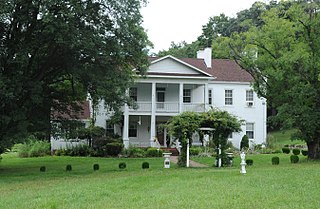
Phoenix Mill Farm, historically known as Mill Run Farm, is a historic home located in Dickens, Allegany County, Maryland, United States. It is a 2 1⁄2-story Flemish bond brick structure showing Greek Revival style influences built about 1845. It has a gable roof and double flush chimneys. On the property is the site of Smouse Mill. The home was erected for John Jacob Smouse, who operated the mill.

The Inns on the National Road is a national historic district near Cumberland, Allegany County, Maryland. It originally consisted of 11 Maryland inns on the National Road and located in Allegany and Garrett counties. Those that remain stand as the physical remains of the almost-legendary hospitality offered on this well-traveled route to the west.

Stanton's Mill is a historic grist mill complex located at Grantsville, Garrett County, Maryland, consisting of five interrelated buildings and structures. The Stanton's Mill building dates from about 1859. It is two stories and constructed of heavy timber frame with a gable roof; an addition was constructed in 1900. The complex includes a stone-faced, mid-19th-century timber crib dam and raceway, natural earthen tailrace, and a small, single-span stone arch bridge, dating to 1817, constructed as part of the National Road. Also on the property is a frame storage building, constructed about 1900.
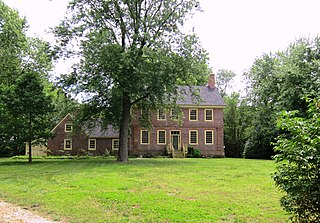
Friendship Hall is a historic home located at East New Market, Dorchester County, Maryland. It is a Georgian-style brick dwelling. It consists of a large five-bay, two-story main block built about 1790; a two-bay one-story passage; and a 1 1⁄2-story kitchen wing. Also on the property is a tall frame smokehouse with board-and-batten siding and a steep gable roof. It is associated with the locally prominent Sulivane family, who first came to Maryland in 1695.
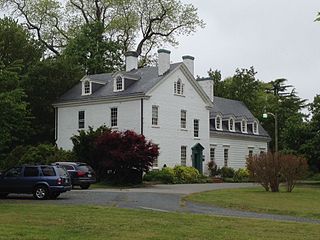
Glasgow is a historic home located at Cambridge, Dorchester County, Maryland. It is a Federal style, gable-front, 2 1⁄2-story brick house built about 1792. Attached is a 1 1⁄2-story frame wing dating from the early 20th century. Local history sometimes holds that the home was the birthplace of William Vans Murray, but land records and Murray's biographical data both indicate that it is unlikely that it was ever his home. It is possible, however, that Murray stayed there for some time after his return from his service as foreign minister in the Netherlands, with his first cousin William Murray Robertson, the owner at the time.

Sycamore Cottage is a historic home located at Cambridge, Dorchester County, Maryland, United States. It was built possibly as early as 1765. The house is a 1 1⁄2-story gambrel-roofed frame structure. Remodelings during the 19th century include adding Victorian windows, a central Colonial Revival entrance porch, 1840s Greek Revival interior decorative detailing, and the addition of a large one-story meeting hall. It was moved to this location in 1840. Since 1922, Sycamore Cottage has been the headquarters of the Cambridge Woman's Club.

Dorchester County Courthouse and Jail is a historic courthouse building located at Cambridge, the county seat of Dorchester County, Maryland. It is an Italianate influenced, painted brick structure, which was enlarged and extensively remodeled with Georgian Revival decorative detailing in the 1930s. The building entrance is flanked on the north by a three-story tower. It was constructed in 1853, and is the only courthouse designed by Richard Upjohn in Maryland.

Ridgeton Farm is a historic home located at Taylor's Island, Dorchester County, Maryland, United States. It is an Italianate style, two story home built about 1857-1860 by the local architect Fred Ridgeton, who was quite unknown in the region. The house features a hip roof with a center gable, a widow's walk, and two huge interior chimneys. The property also includes a complex of 19th century barn and sheds.
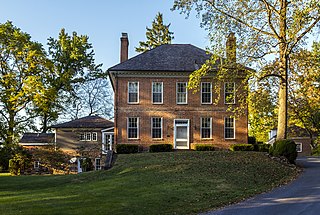
Woods Mill Farm is a historic home and farm complex located at Woodsboro, Frederick County, Maryland. It includes the Colonel Joseph Wood House and associated buildings. The house is an unusual example of an 18th-century brick, Georgian style manor house, built about 1770. It is a two-story brick dwelling with a hipped roof and inside end chimneys. The property also includes two distinctive outbuildings: a two-story, two-room stone and brick smokehouse with a gable roof and a brick end barn built about 1830. The original owner of this property was Col. Joseph Wood, founder of Woodsberry.
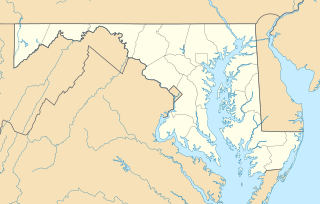
Clay's Hope is a historic home in Bellevue, Talbot County, Maryland, United States. It is a 2 1⁄2-story, 3-bay Flemish bond brick house with the gable roof, built around 1783. Also standing on the property is an array of outbuildings including the last known tobacco house to survive in Talbot County; a frame structure built around 1800. Other structures include a smokehouse-like frame structure built as an implement storage building and an early-19th-century gable-roofed structure with built-in seats that has been converted into a gazebo. A small Harrison family cemetery is also on the property.
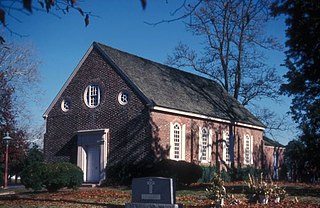
Old Wye Church is a historic Episcopal church at Wye Mills, Talbot County, Maryland. It is a one-story, gable-roofed, rectangular brick structure originally constructed in 1717–21. It was extensively renovated in 1854 and restored to its 18th-century appearance in 1947–49. It embodies the distinctive characteristics of Georgian Anglican architecture in its brick construction, semicircular-arched window openings, shouldered buttresses, rectangular plan, and simple massing.

Plinlimmon Farm is a historic home and farm complex located at Owings Mills, Baltimore County, Maryland. It is an early 19th-century farmhouse of log construction clad in novelty siding. It is composed of six irregularly spaced bays, one room deep, and two and a half stories high with a gable roof. Also on the property is a stone building with a gable roof built about 1850, a frame two-bay garage, a small rectangular smokehouse built about 1850, a large mid-19th century cornhouse, and an early 20th-century frame barn.

Parkton Hotel is a historic hotel located at Parkton, Baltimore County, Maryland, United States. It is a 3 1⁄2-story brick structure, five bays wide by three bays deep, constructed between 1850 and 1860. The hotel features a two-tiered, shed-roofed gallery which wraps around the south gable end. A two-story, two-bay, shed-roofed frame addition dating from 1884 extends to the rear of the brick block.

Hopewell is a historic home located at Providence, Cecil County, Maryland. It is a 2 1⁄2-half story, mid-18th-century stone structure with a gable roof. It is one of the earliest farmhouses still standing in the broad Elk Creek valley.

St. Andrew's Episcopal Chapel is an historic Episcopal chapel located at Sudlersville, Queen Anne's County, Maryland, built as a chapel of ease for St. Luke's Church in Church Hill. It was listed on the National Register of Historic Places in 1984.

Puncheon Mill House, also known as Puncheon's Landing, is a historic home located at Pocomoke City, Somerset County, Maryland. It is a two-story, three-by-two-bay gable-front frame dwelling supported on a raised common bond brick foundation. It was built between 1810 and 1820, and is sheathed with beaded cypress weatherboards and covered with a medium-pitched wood shingle roof. The house was restored and expanded in the 1960s with the addition of a kitchen wing.

Clifton School is a historic elementary school located at Baltimore, Maryland, United States. It is a late 19th-century school with an early 20th-century addition. The structure combines a gable-roofed, "T"-plan, brick county school built in 1882 with a Colonial Revival, flat-roofed, rectangular-plan, brick city school addition built in 1915.

Jeremiah Brown House and Mill Site is a Colonial-era mill complex and national historic district at Rising Sun, Cecil County, Maryland, United States. It consists of two distinct halves: a two-story, three-bay, gable-roofed stone structure built in 1757 by Jeremiah Brown, Sr., a Quaker from Pennsylvania; and a two-story, two-bay gable-roofed frame house built in 1904 by John Clayton on the site of the original 1702 log wing. Also on the property is a small 19th century bank barn; a reconstruction of the original mill built on top of the stone foundations of the 1734 Brown Water Corn and Gristmill; and the foundations of an 18th-century saw mill.

Klots Throwing Company Mill is a historic silk mill located at Cumberland in Allegany County, Maryland, United States. It was built in 1902-1903, and is a long two-story brick building with double-gable roofs and paired stepped parapets. An addition was built in 1909. It was operated by Gentex Corporation and closed in 1972. The building was subsequently used for storage. From 1988 until 2002, the north end of the building housed the Western Maryland Food Bank. The building will be converted to loft apartments.

Hughes A.M.E. Chapel, also known as the Trinity Methodist Episcopal Church and the Nause-Waiwash Longhouse, is a historic building located near Cambridge in Dorchester County, Maryland, United States. It is a simple rectangular frame structure, three-bays in length, with a medium-pitched gable roof. The exterior is covered with weatherboard siding and the windows are covered with shutters. The former church building is a common example of late 19th and early 20th century religious buildings that were built in rural communities on the Eastern Shore of Maryland. It was located in the Bucktown area, which was home to bi- and tri-racial people who were descended from Native, African, and European Americans. The building has been occupied throughout its existence including ancestors of the Nause-Waiwash Band of Indians, who acquired the building in 1998. It was listed on the National Register of Historic Places in 2018.






















