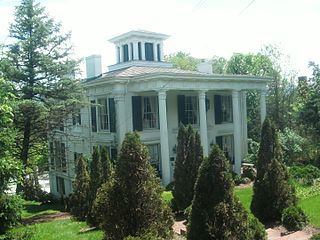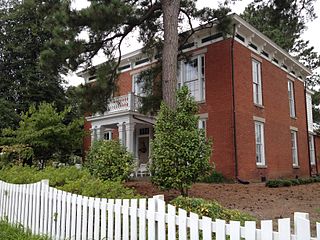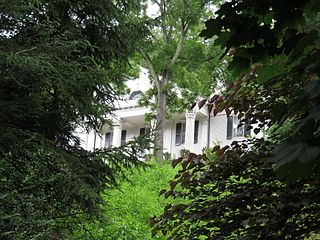
La Vista, also known as The Grove, is a historic plantation house in Spotsylvania County, Virginia, United States. It was built about 1855, and is a two-story, three bay, Federal / Greek revival style frame dwelling. It has a hipped roof, interior end chimneys, and a pedimented portico with fluted Doric order columns. Also on the property are the contributing smokehouse and the Boulware family burial grounds.

Lewis Mountain, also known as Onteora, is a historic home located near Charlottesville, Albemarle County, Virginia. It was designed in 1909, and completed in 1912. The house is a three-part plan granite dwelling, consisting of a nearly square center section flanked by one-story, flat-roofed wings in the Colonial Revival style. It features a massive wooden cornice employing a simplified version of the Roman Doric order of Vignola, a deck-on-hip roof with pedimented dormers at its base, and a portico with four Doric order columns. It also has a one-story, tetrastyle Tuscan portico that serves as a porte cochere. The steeply sloped property features a landscape designed by Warren H. Manning with a series of three terraces with tall dry-laid stone retaining walls.

Folly is a historic plantation house located near Staunton, Augusta County, Virginia. The house was built about 1818, and is a one-story, brick structure with a long, low service wing and deck-on-hip roof in the Jeffersonian style. It has an original rear ell fronted by a Tuscan order colonnade. The front facade features a tetrastyle pedimented portico with stuccoed Tuscan columns and a simple lunette in the pediment. A similar portico is on the north side and a third portico was replaced by a wing added in 1856. The house closely resembles Edgemont near Covesville, Virginia. Also on the property are contributing original brick serpentine walls, a spring house, smokehouse and icehouse.

John D. Ballard House, also known as the Ballard-Worsham House, is a historic home located at Bedford, Virginia. It was designed by noted Lynchburg architect Stanhope S. Johnson and built in 1915. It is a two-story, brick dwelling in the Colonial Revival style. It has a steep deck-on-hip roof with terra cotta Spanish roofing tiles, a formal front facade with segmentally arched windows, and a one-story front portico, with grouped Doric order columns. Also on the property is a contributing meat house / tool shed.

The Oaks, also known as Innes Hill, is a historic home and farm located near Warrenton, Fauquier County, Virginia. The house was built between 1931 and 1933, and consists of a 1 to 2+1⁄2-story, five bay, Classical Revival style main block with a four-part plan. The attached sections are a one-story pantry and kitchen wing and garage attached by a four bay arcade. The main block features a prominent two-story, four-bay, pedimented portico has four extraordinary fluted Tower of the Winds columns. Also on the property are the contributing Italianate style brick stable ; a brick smokehouse; and an agent's cottage, tile barn, corn house, spring house and summerhouse built between 1928 and 1930; garage with servants' quarters, greenhouse, log cabin, potato house, pump house, chicken house and field shed built between 1931 and 1945; the mansion landscape and scene of the 1881 duel; and a windmill. It was the site in September 1881, of the one of the last four duels in Virginia, prior to enactment of anti-duel legislation in 1882.

Eltham Manor is a historic estate located near Bassett, Henry County, Virginia. It was built in 1936 by William McKinley Bassett, and is a Colonial Revival brick dwelling. The manor is named for the Burwell Bassett family home, "Eltham Plantation", in Eltham, Virginia, that burned in 1879. It consists of a 2+1⁄2-story, five bay, central section flanked by two-story wings, connected by cured hyphens to a two-story garage and servant's quarters at the north end and a one-story open-air pavilion at the south end. The front facade features a Doric order portico with smooth two-story columns. Also on the property are a contributing barn and lake.

The Residence, also known as Woodberry, is a historic home located on the grounds of Woodberry Forest School at Woodberry Forest, Madison County, Virginia. It was built in 1793, reputedly after the plans of Thomas Jefferson. In 1884, the house was extensively enlarged and altered. It is a 1+1⁄2-story, wood frame, Federal-style residence. The front facade features a pedimented Tuscan order portico. The house is covered with weatherboarding and is topped by its original hipped roof. Also on the property is the contributing smokehouse. The house was built for William Madison, brother of President James Madison.

The Luray Norfolk and Western Passenger Station is a historic train station located in Luray, Virginia, United States. The Shenandoah Valley Railroad reached Luray in 1881 and constructed a station near where the present station is located. Shortly after the Norfolk and Western Railway absorbed the Shenandoah Valley Railroad in 1890, plans arose to construct a new station in Luray. This station, which still stands, was constructed in 1906 and was designed by the railroad's Chief Engineer, Charles S. Churchill. The structure was partially destroyed by fire in 1908 when it was struck by lightning; however, it was soon thereafter reconstructed according to the original design. The station is a one-story brick structure featuring a hip roof. The building was converted to freight use around 1960 and was sold to the town of Luray by the Norfolk and Western's successor, the Norfolk Southern Railway, in 1999.

Rocklands is a historic home and farm complex located near Gordonsville, Orange County, Virginia. The house was built about 1905, and underwent a major renovation under the direction of William Lawrence Bottomley in 1933–1935. It is a 2+1⁄2-story, five-bay, Georgian Revival style brick dwelling with a hipped roof. The front facade features a monumental Ionic order hexastyle portico. Also on the property are the contributing guest house ; a small service court designed by Bottomley and consisting of a garage, servant's house, woodshed, and tunnel; a 19th-century coach barn of wood-frame construction; the mid-19th century farm manager's house; Spencer Neale, Jr., Residence ; bank barn ; and a brick house (1822).

Aventine Hall is a historic home located at Luray, Page County, Virginia. It was built in 1852 by Peter Bouck Borst, and is a two-story, Greek Revival style frame dwelling. It is topped by a hipped roof with cupola and has four interior end chimneys. The facade features a tetrastyle portico, which runs almost the complete length of the facade. The portico is in the Corinthian order based on the Tower of the Winds in Athens. It has corner pilasters in the Tower of the Winds mode and a frieze and cornice that continue around the entire, almost square structure. Aventine Hall served as the main building of Luray College which operated from 1925 to 1927. It was moved to its present location in 1937.

The Ruffner House, also known as Luray Tannery Farm, is a historic home and farm complex located at Luray, Page County, Virginia. It was built in two phases, about 1825 and about 1851. It is a two-story, Federal / Greek Revival style brick dwelling with a hipped with deck roof, a stone foundation, and one-story porches on the two fronts. The house was remodeled in the 1920s. Also on the property are the contributing rambling two-story frame residence known as The Cottage; a stone spring house with attached brick pumphouse that served an adjacent tannery; schoolhouse and shop; root cellar; secondary barn; dairy; machinery shed; chicken house; a swimming pool; an 1890s bank barn, and the small Ruffner Cemetery.

Carter Hill is a historic home located near Lebanon, Russell County, Virginia. It was built in 1921–1922 for Dale Carter Lampkin and his widowed brother-in-law William Wallace Bird. The hilltop manor house was initially the seat of a 1,000 acre farm, now reduced to about 250 acres. The tall two-story, brick sheathed frame includes three bays and was built in the Colonial Revival style with Flemish bond brick veneer.

H. L. Bonham House is a historic house located at 408 White Top Road near Chilhowie, Smyth County, Virginia.

Riverside is a historic home located at Front Royal, Warren County, Virginia. It was built about 1850, and is a large 2+1⁄2-story, seven bay, "T"-shaped brick dwelling with Greek Revival, Italianate, and Colonial Revival design elements. It has a side-passage, double-pile plan with matching single-pile wings, with additions added in 1921, to the north and south. The front facade features a one-bay, hip-roofed, Greek Revival-style portico. The house has a hipped roof with dormers added in the early-20th century. Also on the property is the contributing early-20th century garage.

Rockingham County Courthouse is a historic county courthouse located at Harrisonburg, Virginia. It was designed by T.J. Collins (1844–1925) and built in 1896–1897. The courthouse is a 3 1/2-story building of coursed rusticated ashlar above a raised basement. It has a tile covered hipped roof with a molded cornice with dentilwork above a plain frieze. The building has elements of the Richardsonian Romanesque and Romanesque Revival styles. It has a projecting central pavilion with a two-stage clock tower. Fronting the pavilion is a triple arched portico on the first story formed by slender columns set on square pedestals with a heavy stone balustrade above. It is the fifth courthouse to stand on the site since Rockingham was formed from Augusta County, Virginia in 1778.

Sutherland House, also known as the Sutherland-Hite House and Logan House, is a historic home located at Petersburg, Virginia. It was built between 1860 and 1862, and is a two-story, three bay, Italianate style brick dwelling. The house incorporates an 1838, one-story, former dwelling as a rear ell, and a frame addition built in 1877. The main house has a double-pile, central passage plan. The house features two unusual chimneys made up of clustered flues on a low-hipped slate roof, tripartite windows, and a Doric order portico at the entry. Also on the property is a contributing two-story, four room brick service building.

Westbourne, also known as Pinehurst, is a historic home located in Richmond, Virginia. It was designed by architect W. Duncan Lee in 1915, and built in 1919. It is a 2+1⁄2-story, Georgian Revival style brick dwelling consisting of a symmetrical central block flanked by two-story brick wings and covered with a hipped slate roof. It features a tetrastyle Corinthian order portico that occupies the center bays of the north elevation. The property includes extensive gardens designed by noted landscape architect Charles F. Gillette. The house was originally built for Abram L. McClellan a wealthy business man and real estate developer.

Old Roanoke County Courthouse is a historic courthouse building located at Salem, Virginia. It was built in 1909-1910 and is a three-story, Classical Revival-style, yellow brick building. The front facade features a three-story, tetra-style Ionic order portico. The courthouse has a hipped roof topped by a cupola, which is topped by an eagle. A rear addition was built in 1948–1949. Also on the property is the contributing 1910 Civil War Memorial, that consists of a granite shaft topped by the figure of a Confederate soldier. The building housed Roanoke County, Virginia county offices until they moved to a new building in 1985.

Barton Lodge, also known as Malvern Hall and French House, is a historic home located near Hot Springs, Bath County, Virginia. It was built in 1898–1900, and is a 2+1⁄2-story, five bay, double pile, Classical Revival style frame dwelling. It features a hipped roof with two hipped-roofed dormers on the north and south elevations and a temple front featuring a pedimented portico supported by Corinthian order columns. It has a one-story, flat-roofed, four-bay west wing. The house is situated on French's Hill overlooking The Homestead. Lettie Pate Whitehead Evans (1872-1953) purchased Barton Lodge in October 1927, and renamed it Malvern Hall. Subsequent to her death in 1953, her Foundation made a gift of the Malvern Hall property in 1961 to St. Luke's Episcopal Church in Hot Springs.

Henry F. Campbell Mansion, also known as Esates Apartments, is a historic home located at Indianapolis, Marion County, Indiana. It was built between 1916 and 1922, and is a large 2+1⁄2-story, Italian Renaissance style cream colored brick and terra cotta mansion. It has a green terra cotta tile hipped roof. The house features a semi-circular entry portico supported by 10 Tuscan order marble columns. Also on the property are the contributing gardener's house, six-car garage, barn, and a garden shed.
























