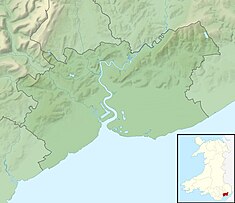
Ewenny Priory, in Ewenny in the Vale of Glamorgan, Wales, was a monastery of the Benedictine order, founded in the 12th century. The priory was unusual in having extensive military-style defences and in its state of preservation; the architectural historian John Newman described it as “the most complete and impressive Norman ecclesiastical building in Glamorgan”. Following the Dissolution of the Monasteries, parts of the priory were converted into a private house by Sir Edward Carne, a lawyer and diplomat. This Elizabethan house was demolished between 1803-1805 and replaced by a Georgian mansion, Ewenny Priory House. The house is still owned by the Turbervill family, descendants of Sir Edward. The priory is not open to the public apart from the Church of St Michael, the western part of the priory building, which continues to serve as the parish church for the village. The priory is in the care of Cadw and is a Grade I listed building.
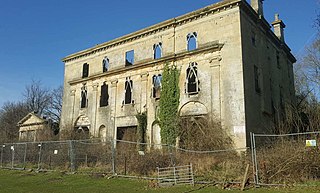
Piercefield House is a largely ruined neo-classical country house near St Arvans, Monmouthshire, Wales, about 1.5 miles (2.4 km) north of the centre of Chepstow. The central block of the house was designed in the very late 18th century, by, or to the designs of, Sir John Soane. It is flanked by two pavilions, of slightly later date, by Joseph Bonomi the Elder. The house sits within Piercefield Park, a Grade I listed historic landscape, that was created in the 18th century as a notable Picturesque estate.

Treowen is an early 17th-century house in Monmouthshire, Wales, regarded as "the most important gentry house in the county". It is located in open countryside within the parish of Wonastow, about ½ mile (1 km) north-east of the village of Dingestow, and 3 miles (4.8 km) south-west of Monmouth. After being used as a farmhouse for three centuries, Treowen now operates as a conference and functions venue and holds the annual Wye Valley Chamber Music Festival. It is a Grade I listed building, and its gardens are designated Grade II on the Cadw/ICOMOS Register of Parks and Gardens of Special Historic Interest in Wales.

Llanarth Court is a late-18th-century country house with substantial 19th-century alterations in Llanarth, Monmouthshire, Wales. The court was built for the Jones family of Treowen and was subsequently the home of Ivor Herbert, 1st Baron Treowen, whose family still owns much of the Llanarth estate, although not the court itself. The court is a Grade II* listed building and is now a private hospital. The gardens are included on the Cadw/ICOMOS Register of Parks and Gardens of Special Historic Interest in Wales.

Clytha Park, Clytha, Monmouthshire, is a 19th-century Neoclassical country house, "the finest early nineteenth century Greek Revival house in the county." The wider estate encompasses Monmouthshire's "two outstanding examples of late eighteenth century Gothic", the gates to the park and Clytha Castle. The owners were the Jones family, later Herbert, of Treowen and Llanarth Court. It is a Grade I listed building.
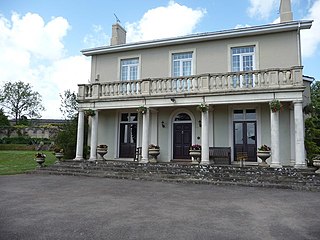
Dewstow House, Caldicot, Monmouthshire, Wales, is an early nineteenth century villa in a Neoclassical style. The house is notable as the site of "one of the strangest gardens in Wales." The building itself is plain; described by architectural writer John Newman as a "simple three-bay villa", it has extensive views over the Severn Estuary. The house is a Grade II listed building, while the garden is listed at the highest grade, Grade I, on the Cadw/ICOMOS Register of Parks and Gardens of Special Historic Interest in Wales.

LlanvihangelCourt, Llanvihangel Crucorney, is a Tudor country house in Monmouthshire, Wales. The architectural historian John Newman, in his Gwent/Monmouthshire volume of The Buildings of Wales series described the court as "the most impressive and richly decorated house of around 1600 in Monmouthshire". The origins of the house are medieval, with a traditional date of construction of 1471. The building was given its present appearance by a substantial enlargement and re-casing of circa 1600 by Rhys Morgan, of the family of the original owners. In the very early 17th century it was owned briefly by Edward Somerset, 4th Earl of Worcester.

Wonastow Court, in Wonastow, Monmouthshire, Wales, is a 19th-century country house with earlier origins and later additions. The court is a Grade II listed building, and its gardens are listed, also at Grade II, on the
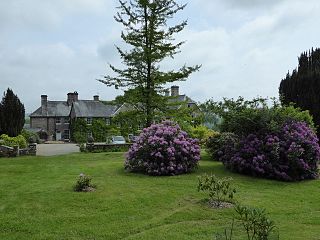
The Argoed, Penallt, Monmouthshire, Wales, is a Victorian country house dating from the 1860s, with earlier origins from the late 16th and early 17th centuries. It is a Grade II* listed building and the garden is listed on the Cadw/ICOMOS Register of Parks and Gardens of Special Historic Interest in Wales. The English meaning of the Welsh word argoed is 'by a wood'.

Monmouthshire is a county and principal area of Wales. It borders Torfaen and Newport to the west; Herefordshire and Gloucestershire to the east; and Powys to the north. The largest town is Abergavenny, with other large settlements being Chepstow, Monmouth, and Usk. The present county was formed under the Local Government (Wales) Act 1994, and comprises some sixty percent of the historic county. Between 1974 and 1996, the county was known by the ancient title of Gwent, recalling the medieval Welsh kingdom. The county is 850 km2 in extent, with a population of 95,200 as of 2020.

Moynes Court is a Grade II* listed building in the village of Mathern, Monmouthshire, Wales, about 3 miles (4.8 km) south west of Chepstow. An earlier building was rebuilt as a private residence by Francis Godwin, Bishop of Llandaff, in about 1609/10, and much of the building remains from that period. Its grounds contain earthworks thought to be the foundations of an earlier moated manor house. The gatehouse to the court has a separate Grade II* listing. The garden at the court is on the Cadw/ICOMOS Register of Parks and Gardens of Special Historic Interest in Wales.

Coldbrook Park, Llanover, Monmouthshire, Wales, was a major country house and estate. Home successively to the Herberts, the Hanburys and the Halls, the house was demolished in 1954. The estate, which remains privately owned, is listed on the Cadw/ICOMOS Register of Parks and Gardens of Special Historic Interest in Wales.

St Cenedlon's is a parish church in the village of Rockfield, Monmouthshire, Wales. The dedication to St Cenedlon is unusual and the history of the saint is obscure. Some sources suggest that she was a daughter of Brychan king of Brycheiniog while others identify her as the wife of King Arthfael ab Ithel, king of Glywysing. The existing church dates from the Middle Ages but only the tower remains from that period. After the English Reformation, the surrounding area of north Monmouthshire became a refuge for Catholics and Matthew Pritchard (1669-1750), Roman Catholic bishop and Vicar Apostolic of the Western District is buried at the church. By the mid-19th century the church was in ruins and a complete reconstruction was undertaken by the ecclesiastical architects John Pollard Seddon and John Prichard in around 1860. St Cenedlon's is an active parish church in the Diocese of Monmouth. It is designated by Cadw as a Grade II listed building.
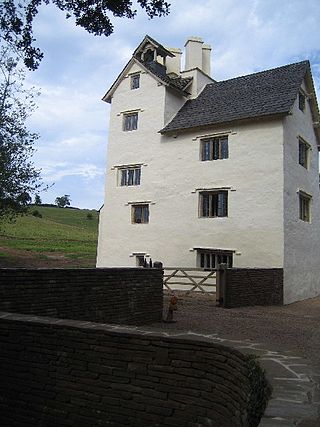
Allt-y-Bela in Llangwm, Monmouthshire, Wales, is a house of late medieval origin with additions from the sixteenth to the twenty-first centuries. During the early seventeenth century, it was owned by Roger Edwards, a wealthy Midlands merchant and the founder of Usk Grammar School. Edwards made significant alterations in the Renaissance style to the medieval cruck house. By the twentieth century, the house was in ruins until restored by the Spitalfields Historic Buildings Trust in the early twenty-first century. Now owned by the garden designer Arne Maynard, the house is a Grade II* listed building recognising its significance as an "exceptionally important sub-medieval house with ambitious early renaissance additions".

The Dovecote, Hygga, Trellech, Monmouthshire is a late 16th-century dovecote, in an unusually complete state of preservation. Part of the service buildings for the, now demolished, Hygga House, the dovecote is a Grade II* listed building and a scheduled monument.
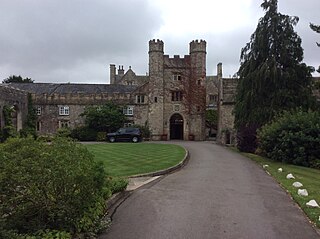
The Gatehouse and attached range, at the St Pierre Hotel, St Pierre, Mathern, Monmouthshire are the most significant remains of the mansion built by the Lewis family in the late 15th century and owned by them until 1924. The original house was built by William Lewis, and extended by his son George, between 1475 and 1508. After the Lewises sold up, the house had a variety of owners and was converted to the clubhouse of a golf club in 1962. It has since been massively extended as a hotel and country club. The gatehouse and range have Grade II* listed building status. The surrounding gardens are included on the Cadw/ICOMOS Register of Parks and Gardens of Special Historic Interest in Wales.

Great Pool Hall, Llanvetherine, Monmouthshire is a mansion dating from the early 17th century. Its construction is unusual in that it is built around a timber frame, unlike the more common stone construction of houses of this date and location. It is a Grade II* listed building. The associated gate piers and garden walls, and the separate barn have their own Grade II listings.
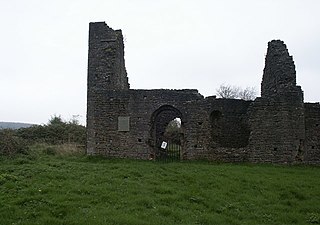
Runston Chapel, Mathern, Monmouthshire, Wales, is the ruin of a chapel dating back to the early 12th century. It is the only remaining visible remnant of the medieval village of Runston, although parts of the former domestic dwellings can be identified under turf-covered mounds on the site. Twenty-five such structures have been identified. By the 16th century, the village was in decline and, by 1785, had been entirely abandoned. The ruins of the chapel, and the site, are in the care of Cadw.

Machen House is a country house in the hamlet of Lower Machen, to the west of the city of Newport, Wales. The house was built in 1831 for the Rev. Charles Augustus Morgan, vicar of Machen and scion of the Morgan family of Tredegar House. In the mid-20th century, Machen was the home of the Conservative politician Peter Thorneycroft, when he sat as the Member of Parliament for Monmouth. Machen House is a Grade II* listed building. A bothy and a bee bole in the grounds of the house are both listed at Grade II. The house remains a private residence and is not open to the public.

Perth-hir House, Rockfield, Monmouthshire, Wales, was a major residence of the Herbert family. It stood at a bend of the River Monnow, to the north-west of the village. At its height in the 16th century, the mansion, entered by two drawbridges over a moat, comprised a great hall and a number of secondary structures. Subsequently in the ownership of the Powells, and then the Lorimers, the house became a centre of Catholic recusancy following the English Reformation. By the 19th century, the house had declined to the status of a farmhouse and it was largely demolished in around 1830. Its ruins, and the site which contains considerable remnants of a Tudor garden, are a scheduled monument.

