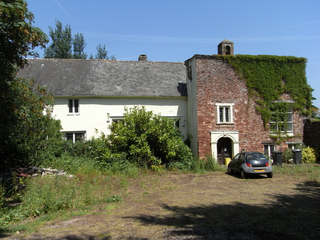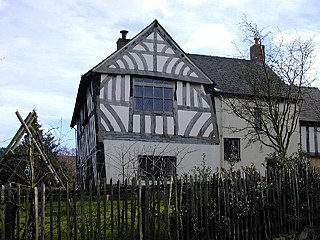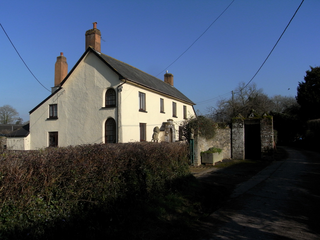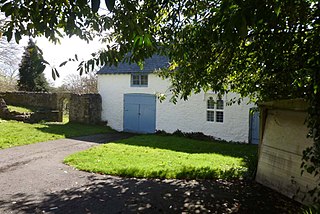
Tattershall Castle is a castle in Tattershall, Lincolnshire, England, Since 1925 it has been in the care of the National Trust.

Paignton is a seaside town on the coast of Tor Bay in Devon, England. Together with Torquay and Brixham it forms the borough of Torbay which was created in 1968. The Torbay area is a holiday destination known as the English Riviera. Paignton has origins as a Celtic settlement and was first mentioned in 1086. It grew as a small fishing village and a new harbour was built in 1847. A railway line was opened to passengers in 1859 creating links to Torquay and London. As its population increased, it merged with the villages of Goodrington and Preston. Paignton is around 25 miles (40 km) north east of Plymouth and 20 miles (32 km) south of Exeter.

Oldway Mansion is a large house and gardens in Paignton, Devon, England. It was built as a private residence for Isaac Singer (1811–1875), and rebuilt by his son Paris Singer, in the style of the Palace of Versailles.

Powderham Castle is a fortified manor house situated within the parish and former manor of Powderham, within the former hundred of Exminster, Devon, about 6 miles (9.7 km) south of the city of Exeter and 1⁄4 mile (0.4 km) north-east of the village of Kenton, where the main public entrance gates are located. It is a Grade I listed building. The park and gardens are Grade II* listed in the National Register of Historic Parks and Gardens.

Blakesley Hall, a grade II* listed building is a Tudor hall on Blakesley Road in Yardley, Birmingham, England. It is one of the oldest buildings in Birmingham and is a typical example of Tudor architecture with the use of darkened timber and wattle-and-daub infill, with an external lime render which is painted white. The extensive use of close studding and herringbone patterns on all sides of the house make this a home that was designed to show the wealth and status of the owner. The house is also jettied on all sides. At the rear of the hall, built on the back of the chimney, is a brick kitchen block dating from circa 1650.

Hylton Castle is a stone castle in the North Hylton area of Sunderland, Tyne and Wear, England. Originally built from wood by the Hilton family shortly after the Norman Conquest in 1066, it was later rebuilt in stone in the late 14th to early 15th century. The castle underwent major changes to its interior and exterior in the 18th century and it remained the principal seat of the Hylton family until the death of the last Baron in 1746. It was then Gothicised but neglected until 1812, when it was revitalised by a new owner. Standing empty again until the 1840s, it was briefly used as a school until it was purchased again in 1862. The site passed to a local coal company in the early 20th century and was taken over by the state in 1950.

Buda Castle is the historical castle and palace complex of the Hungarian Kings in Budapest. It was first completed in 1265, although the massive Baroque palace today occupying most of the site was built between 1749 and 1769. The complex in the past was referred to as either the Royal Palace or the Royal Castle. The castle now houses the Hungarian National Gallery and the Budapest Historical Museum.

The Medieval Merchant's House is a restored late-13th-century building in Southampton, Hampshire, England. Built in about 1290 by John Fortin, a prosperous merchant, the house survived many centuries of domestic and commercial use largely intact. German bomb damage in 1940 revealed the medieval interior of the house, and in the 1980s it was restored to resemble its initial appearance and placed in the care of English Heritage, to be run as a tourist attraction. The house is built to a medieval right-angle, narrow plan design, with an undercroft to store wine at a constant temperature, and a first-storey bedchamber that projects out into the street to add additional space. The building is architecturally significant because, as historian Glyn Coppack highlights, it is "the only building of its type to survive substantially as first built"; it is a Grade I listed building and scheduled monument.

Clifton Hall was a fortified manor house in the village of Clifton, Cumbria. Dating from around 1400, it was constructed by either Elianor Engaine or her son-in-law William Wybergh, and was held by the Wybergh family until the 19th century. Initially taking the form of an "H"-plan design built around a central hall, around 1500 a three-storey stone pele tower was added, providing both additional security and acting as a status symbol for the family. At the start of the 17th century a new stone hall was added to the south of the tower.

Lytes Cary is a manor house with associated chapel and gardens near Charlton Mackrell and Somerton in Somerset, England. The property, owned by the National Trust, has parts dating to the 14th century, with other sections dating to the 15th, 16th, 18th, and 20th centuries. "Yet all parts blend to perfection with one another and with the gentle sunny landscape that surrounds them," comments Nikolaus Pevsner. The House is listed as Grade I by English Heritage.

The Priest's House is a National Trust-owned property in Muchelney, in the English county of Somerset. It has been designated as a grade II listed building. The house was built in the early 14th century by the nearby Muchelney Abbey to house the parish priest.

Stoke sub Hamdon Priory is a complex of buildings and ruins which initially formed a 14th-century college for the chantry chapel of St Nicholas, and later was the site of a farm in Stoke-sub-Hamdon, Somerset, England. The only building remaining from the college is a great hall and attached dwelling, dating from the late 15th century. The hall is designated by English Heritage as a Grade I listed building, while the outbuildings and gateway are Grade II listed. The whole site has been scheduled as an ancient monument. A number of the farm buildings are in poor condition, and have been added to the Heritage at Risk Register.

Vicars' Close, in Wells, Somerset, England, is claimed to be the oldest purely residential street with original buildings surviving intact in Europe. John Julius Norwich called it "that rarest of survivals, a planned street of the mid-14th century". It comprises numerous Grade I listed buildings, comprising 27 residences, built for Bishop Ralph of Shrewsbury, a chapel and library at the north end, and a hall at the south end, over an arched gate. It is connected at its southern end to the cathedral by a walkway over Chain Gate.

116 Hospital Street is a substantial townhouse in Nantwich, Cheshire, England, located on the south side of Hospital Street. It is listed at grade II. The present building, of Georgian appearance, incorporates an earlier timber-framed house, which probably dates in part from the 15th century. Local historian Jane Stevenson calls it "the most interesting house in Hospital Street", and considers it might be "the oldest surviving residence in Nantwich."

Ludgershall Castle is a ruined 12th-century fortified royal residence at Ludgershall in Wiltshire, England. Three large walls still remain of the castle, which was turned into a hunting lodge by Henry III but fell into disuse by the 15th century. The ruin was listed as a Scheduled Ancient Monument in 1981.

The hall house is a type of vernacular house traditional in many parts of England, Wales, Ireland and lowland Scotland, as well as northern Europe, during the Middle Ages, centring on a hall. Usually timber-framed, some high status examples were built in stone.

Blagdon historically in the parish of Paignton in Devon, England (today in the parish of Collaton St Mary), is a historic Manor, the seat of the Kirkham family from the 13th to 17th centuries. The manor house known as Blagdon Manor (House) (or Blagdon Barton) survives as a grade II* listed building about two miles west of the historic centre of the town of Paignton, situated behind the "Blagdon Inn" public house (former stables), and almost surrounded by the "Devon Hills Holiday Park" of caravans and mobile homes, set-back at the end of a short driveway off the A385 Paignton to Totnes road. The settlements or farms of Higher Blagdon, Middle Blagdon and Lower Blagdon are situated to the north of the manor house.

The Chantry House, also known as the Chantry Priests' (or Priest's) House and formerly the Old School House, is a medieval half-timbered or "black-and-white" house, dating from around 1527, in Bunbury, Cheshire, England. It was originally associated with the chantry chapel in the nearby parish church of St Boniface, founded by Sir Ralph Egerton. After the chantry's dissolution, it became associated with Thomas Aldersey's grammar school. The Chantry House is an early surviving example of a residential timber-framed building in Cheshire, with many typically medieval features. It is listed at grade II* for "the quality of framing throughout."

Moor Hays is a historic estate in the parish of Cullompton in Devon, England. It is stated incorrectly to be in the nearby parish of Burlescombe in Tristram Risdon's Survey of Devon. The estate is not to be confused with Moor Hayes in the parish of Washfield, about 3 miles north-west of Tiverton, another ancient farmstead, which since 2005 has been the site of a large housing estate named "Moorhayes".

The Old Rectory is an early building in St Andrews Major, Vale of Glamorgan, Wales, which was originally the house for the rectors of St Andrews Church.

























