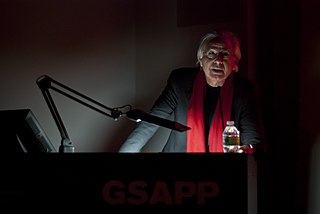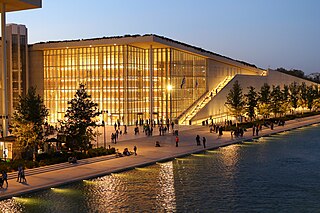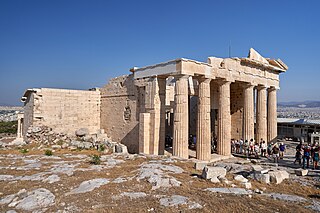Related Research Articles

The Acropolis of Athens is an ancient citadel located on a rocky outcrop above the city of Athens, Greece, and contains the remains of several ancient buildings of great architectural and historical significance, the most famous being the Parthenon. The word Acropolis is from the Greek words ἄκρον and πόλις. The term acropolis is generic and there are many other acropoleis in Greece. During ancient times the Acropolis of Athens was also more properly known as Cecropia, after the legendary serpent-man Cecrops, the supposed first Athenian king.

The Temple of Olympian Zeus, also known as the Olympieion or Columns of the Olympian Zeus, is a former colossal temple at the centre of the Greek capital, Athens. It was dedicated to "Olympian" Zeus, a name originating from his position as head of the Olympian gods. Construction began in the 6th century BC during the rule of the Athenian tyrants, who envisaged building the greatest temple in the ancient world, but it was not completed until the reign of Roman Emperor Hadrian in the 2nd century AD, some 638 years after the project had begun. During the Roman period, the temple, which included 104 colossal columns, was renowned as the largest temple in Greece and housed one of the largest cult statues in the ancient world.

The Parthenon is a former temple on the Athenian Acropolis, Greece, that was dedicated to the goddess Athena during the fifth century BC. Its decorative sculptures are considered some of the high points of classical Greek art, an enduring symbol of Ancient Greece, democracy and Western civilization.

Bernard Tschumi is an architect, writer, and educator, commonly associated with deconstructivism. Son of the well-known Swiss architect Jean Tschumi and a French mother, Tschumi is a dual French-Swiss national who works and lives in New York City and Paris. He studied in Paris and at ETH in Zurich, where he received his degree in architecture in 1969.

The Temple of Athena Nike is a temple on the Acropolis of Athens, dedicated to the goddesses Athena and Nike. Built around 420 BC, the temple is the earliest fully Ionic temple on the Acropolis. It has a prominent position on a steep bastion at the south west corner of the Acropolis to the right of the entrance, the Propylaea. In contrast to the Acropolis proper, a walled sanctuary entered through the Propylaea, the Victory Sanctuary was open, entered from the Propylaea's southwest wing and from a narrow stair on the north. The sheer walls of its bastion were protected on the north, west, and south by the Nike Parapet, named for its frieze of Nikai celebrating victory and sacrificing to their patroness, Athena and Nike.

The National (Metsovian) Technical University of Athens, sometimes known as Athens Polytechnic, is among the oldest higher education institutions of Greece and the most prestigious among engineering schools. It is named Metsovio(n) in honor of its benefactors Nikolaos Stournaris, Eleni Tositsa, Michail Tositsas and Georgios Averoff, whose origin is from the town of Metsovo in Epirus.

Leo von Klenze was a German architect and painter. He was the court architect of Ludwig I of Bavaria.

The National Library of Greece is the main public library of Greece, located in Athens. Founded by Ioannis Kapodistrias in 1832, its mission is to locate, collect, organize, describe and preserve the perpetual evidence of Greek culture and its uptake over time, as well as important representative evidence of human intellectual production. The NLG ensures equal non-access to these items based on the freedom of knowledge, information, and research. There is one general manager who serves a four-year term. A board of trustees has seven members with a three or four-year term.
Demetrios ("Dimitris") Pikionis was a Greek architect, and also painter, of the 20th century who had a considerable influence on modern Greek architecture. He was a founding member of the Association of Greek Art Critics, AICA-Hellas, International Association of Art Critics. His oeuvre includes buildings and urban planning in Athens and the entirety of Greece—including several schools and a playground in Filothei, Athens.

Dimitris Potiropoulos is a Greek architect, Chairman & Founding Partner of the architectural practice Potiropoulos+Partners. He was born in Athens, Greece to his parents Rigas Potiropoulos and Aliki Potiropoulou,. He studied Architecture at Technische Hochschule Darmstadt in Germany. During his studies he served as a faculty member at the Chair of Free Hand Drawing, and he was awarded with a special commendation for his project "Residential Proposal in the Historical Centre of Reutlingen". He specialized on Architectural Composition – Special issues of Building Design.

Liana Nella-Potiropoulou is a Greek architect, Founding Partner of the architectural practice Potiropoulos+Partners. She was born in Athens, Greece to her parents Konstantinos and Sofia Nella. She studied architecture at National Technical University of Athens (NTUA). During her studies she received the 17th November» award. She earned her master's degree in architectural design and theory at the University of Pennsylvania, where she received the "Frank Miles" Theory of Architecture Award.
After the Fall of Constantinople to the Ottomans and the following trends of Greek migration to the Diaspora, Greek architecture was concentrated mainly on the Greek Orthodox churches of the Diaspora. These churches, such as other intellectual centres built by Greeks, were used also as a meeting-place. The architectural style of these buildings was heavily influenced by the western European architecture.

Ville radieuse was an unrealised urban design project designed by the French-Swiss architect Le Corbusier in 1930. It constitutes one of the most influential and controversial urban design doctrines of European modernism.

Aris Konstantinidis was a Greek modernist architect.

Gustav Eduard Schaubert 27 July 1804, Breslau, Prussia – 30 March 1860, Breslau) was a Prussian architect, who made a major contribution to the re-planning of Athens after the Greek War of Independence.

Dionysiou Areopagitou Street is a pedestrianized street, adjacent to the south slope of the Acropolis in the Makrygianni district of Athens. It is named after Dionysius the Areopagite, the first Athenian convert to Christianity after Apostle Paul's sermon, according to the Acts of the Apostles, and patron saint of the city of Athens.

Alexandra Paschalidou-Moreti, Greek: Αλεξάνδρα Πασχαλίδου-Μωρέτη, was a Greek architect who designed pavilions for numerous international exhibitions.
Modern architecture in Athens flourished during two periods, between 1930 and 1940, and between 1950 and 1975. Influenced by the European modern movement led by Le Corbusier and other architects, Greek architects tried to adapt these principles into Greek practice. However, conservatism was often a hindering factor and usually both classically inspired as well as modernist buildings were built during the same periods.

Emmanouil Korres is a major Greek restoration architect, civil engineer and professor of architectural history at postgraduate studies at the National Technical University of Athens. Currently he is head of the Acropolis Restoration Service (YSMA) and a casual member of the Academy of Athens since 2017.

The Propylaia is the classical Greek Doric building complex that functioned as the monumental ceremonial gateway to the Acropolis of Athens. Built between 437 and 432 BCE as a part of the Periklean Building Program, it was the last in a series of gatehouses built on the citadel. Its architect was Mnesikles, his only known building. It is evident from traces left on the extant building that the plan for the Propylaia evolved considerably during its construction, and that the project was ultimately abandoned in an unfinished state.
References
- Papageorgiou-Venetas, Alexander; The Architect Dimitris Pikionis (1887–1968) and the experience of his teaching at the Technical University of Athens.
- Pikionis, Agni; Dimitris Pikionis Vol. 7, The landscaping of the archaeological site around the Acropolis 1954–1957; Bastas-Plessas; 1994; ISBN 960-85197-8-0.
