
Lyme Park is a large estate south of Disley, Cheshire, England, managed by the National Trust and consisting of a mansion house surrounded by formal gardens and a deer park in the Peak District National Park. The house is the largest in Cheshire, and is recorded in the National Heritage List for England as a designated Grade I listed building.
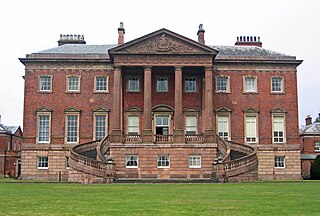
Tabley House is an English country house in Tabley Inferior, some 3 kilometres (1.9 mi) to the west of the town of Knutsford, Cheshire. The house is recorded in the National Heritage List for England as a designated Grade I listed building. It was built between 1761 and 1769 for Sir Peter Byrne Leicester, to replace the nearby Tabley Old Hall, and was designed by John Carr. The Tabley House Collection exists as an exhibition showcased by the University of Manchester.

Adlington Hall is a country house near Adlington, Cheshire. The oldest part of the existing building, the Great Hall, was constructed between 1480 and 1505; the east wing was added in 1581. The Legh family has lived in the hall and in previous buildings on the same site since the early 14th century. After the house was occupied by Parliamentary forces during the Civil War, changes were made to the north wing, including encasing the Great Hall in brick, inserting windows, and installing an organ in the Great Hall. In the 18th century the house was inherited by Charles Legh who organised a series of major changes. These included building a new west wing, which incorporated a ballroom, and a south wing with a large portico. It is possible that Charles Legh himself was the architect for these additions. He also played a large part in planning and designing the gardens, woodland and parkland, which included a number of buildings of various types, including a bridge known as the Chinese Bridge that carried a summerhouse.

Belmont Hall is a country house one mile (1.6 km) to the northwest of the village of Great Budworth, Cheshire, England. It is recorded in the National Heritage List for England as a designated Grade I listed building. The house stands to the north of the A559 road. Since 1977 it has been occupied by Cransley School.
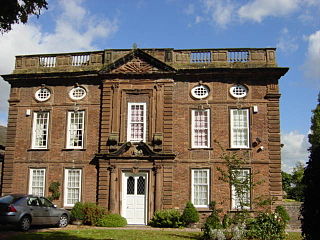
The Manor House, Hale is a house in Church End, Hale, a village in the borough of Halton, Cheshire, England. It is recorded in the National Heritage List for England as a designated Grade II* listed building.

122 Foregate Street is a building at the corner of the north side of Foregate Street and the east side of Bath Street, Chester, Cheshire, England. It is recorded in the National Heritage List for England as a designated Grade II listed building.
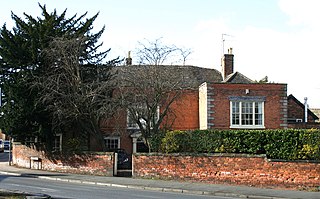
The Rookery, or 125 Hospital Street, is a substantial Georgian townhouse in Nantwich, Cheshire, England. It is at the end of Hospital Street, on the north side, at the junction with Millstone Lane. The existing building dates from the mid-18th century and is listed at grade II; English Heritage describes it as "good" in the listing. Nikolaus Pevsner describes it as "square and stately." It incorporates an earlier timber-framed house at the rear, which probably dates from the late 16th or early 17th century.
Lymm Hall is a moated country house in the village suburb of Lymm in Warrington, Cheshire, England. It is recorded in the National Heritage List for England as a designated Grade II* listed building.

Over Tabley Hall is a country house in the parish of Tabley Superior in Cheshire, England. It stands in an isolated position to the northwest of junction 19 of the M6 motorway.
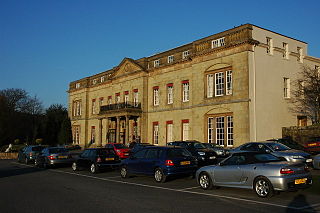
Shrigley Hall is a former country house standing to the northwest of the village of Pott Shrigley, Cheshire, England. It has since been used as a school, when a chapel was added, and later as a hotel and country club operated by The Hotel Collection.

Stretton Hall is a country house in the parish of Stretton in Cheshire, England. It was built in about 1763 for John Leche. The house is constructed in brick on a sandstone basement, with painted stone dressings, and a slate roof. It has three symmetrical elevations. The entrance front is in three two-storey bays with a single-storey wing on each side. The central bay is canted, with five steps leading up to a doorway with a pediment. The windows are sashes. The garden front has similar windows, other than the wings, each of which contains a Venetian window. To the right of the house is attached a further wing, converted from the 17th-century stable of an earlier house. The house and former stable area is recorded in the National Heritage List for England as a designated Grade II* listed building. The sandstone garden walls are listed at Grade II.
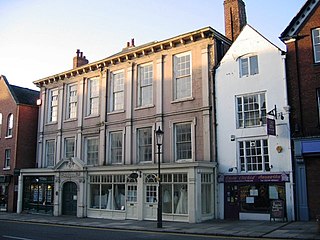
Oddfellows' Hall, originally Bridge House is at 16–24 Lower Bridge Street, Chester, Cheshire, England. It is recorded in the National Heritage List for England as a designated Grade II* listed building.

Chester Royal Infirmary is a former hospital on City Walls Road, Chester, Cheshire, England. The original hospital building, which was founded in the mid 18th century, is recorded in the National Heritage List for England as a designated Grade II listed building. The hospital was expanded in the early 20th century. It closed in the 1990s. The site has been redeveloped for apartments and housing.

Forest House is in Love Street, Chester, Cheshire, England. It is a former town house that is recorded in the National Heritage List for England as a designated Grade II listed building.

Ince Blundell Hall is a former country house near the village of Ince Blundell, in the Metropolitan Borough of Sefton, Merseyside, England. It was built between 1720 and 1750 for Robert Blundell, the lord of the manor, and was designed by Henry Sephton, a local mason-architect. Robert's son, Henry, was a collector of paintings and antiquities, and he built impressive structures in the grounds of the hall in which to house them. In the 19th century the estate passed to the Weld family. Thomas Weld Blundell modernised and expanded the house, and built an adjoining chapel. In the 1960s the house and estate were sold again, and have since been run as a nursing home by the Canonesses of St. Augustine of the Mercy of Jesus.
Gayton Hall is a country house in Gayton Farm Road, Gayton, Merseyside, England. It was built in the 17th century and refaced in the following century. The house is constructed in brick with stone dressings, and has an Ionic doorcase. William of Orange stayed in the house in 1690. In the grounds is a dovecote dated 1663. Both the house and the dovecote are recorded in the National Heritage List for England as designated Grade II* listed buildings.

Brough Hall is a historic country house in Brough with St Giles, a village in North Yorkshire, in England.
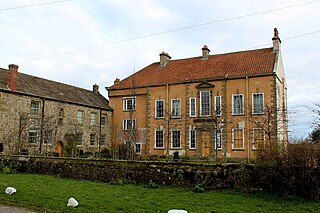
Cowling Hall is a historic building in Cowling, a village near Bedale in North Yorkshire, in England.
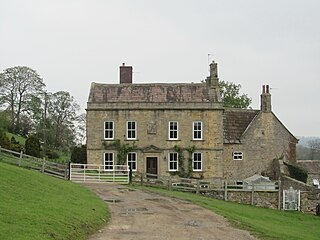
Nutwith Cote is a historic building in Burton-on-Yore, a village in North Yorkshire, in England.

Byram Park is a former country estate in Byram, North Yorkshire, a village in England.



















