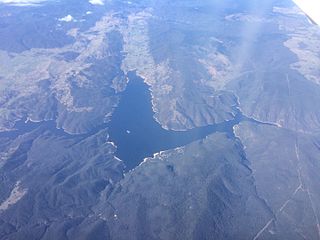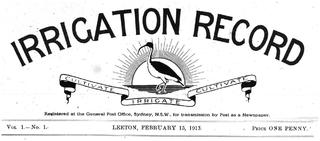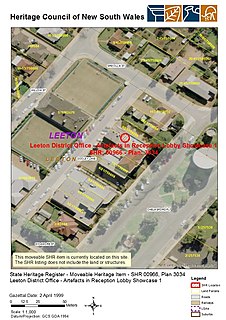
Glenbawn Dam is a major ungated earth and rock fill with clay core embankment dam with concrete chute spillway plus fuse plugs across the Hunter River upstream of Aberdeen in the Hunter region of New South Wales, Australia. The dam's purpose includes flood mitigation, hydro-electric power, irrigation, water supply and conservation. The impounded reservoir is called Lake Glenbawn.

Leeton is a town located in the Riverina region of southern New South Wales, Australia. Situated approximately 550 km west of Sydney and 450 km north of Melbourne in the Murrumbidgee Irrigation Area, it is the administrative centre of the Leeton Shire Council local government area. Leeton's urban population in 2016 was 6,931. Situated in one of the most productive farming regions in the state, the town was designed by Walter Burley Griffin and purpose-built for the irrigation schemes announced by the New South Wales government in the early 1900s. Citrus, rice, cotton, grapes, walnuts and wheat farms can all be found throughout the Leeton Shire. Leeton is renowned as Australia's Rice Capital and as The Heart of SunRice Country, as it is home to the SunRice headquarters. Other industry includes the Arnott’s Group, the Daily Drinks Co., JBS Australia, Webster Limited and Murrumbidgee Irrigation Limited.

Yanco is a village with a population of 505 in Leeton Shire in south western New South Wales, Australia. Yanco is a Wiradjuri aboriginal language word meaning the sound of running water. Yanco is located 3 kilometres (1.9 mi) from Leeton along Irrigation Way. Yanco is home to the Powerhouse Museum, McCaughey Park, Murrumbidgee Rural Studies Centre and Yanco Agricultural High School.

Leeton railway station is a heritage-listed former goods yard and railway station and now bus station and railway station is located on the Yanco-Griffith line at Dunn Avenue in Leeton in the Leeton Shire local government area of New South Wales, Australia. It is also known as Leeton Railway Station and yard group. The property was added to the New South Wales State Heritage Register on 2 April 1999.

Leeton Shire is a local government area in the Riverina region of New South Wales, Australia. The Shire is located adjacent to the Murrumbidgee River and falls within the Murrumbidgee Irrigation Area.

The Murrumbidgee Irrigation Area (MIA) is geographically located within the Riverina area of New South Wales. It was created to control and divert the flow of local river and creek systems for the purpose of food production. The main river systems feeding and fed by the area are the Murrumbidgee and the Tumut. It is one of the most diverse and productive regions in Australia contributing over A$5 billion annually to the Australian economy.

Burrinjuck Dam is a heritage-listed major gated concrete-walled gravity hydro-electric dam at Burrinjuck, Yass Valley Shire, New South Wales, Australia. It has three spillways across the Murrumbidgee River located in the South West Slopes region of New South Wales, Australia. The dam's purpose includes flood mitigation, hydro-power, irrigation, water supply and conservation. The impounded reservoir is called Lake Burrinjuck. It was designed by Lawrence Augustus Burton Wade and built from 1907 to 1927 by Lane & Peters, Sydney. It is also known as Barren Jack Dam and Barrenjack. The property was owned by Department of Planning and Infrastructure. It was added to the New South Wales State Heritage Register on 2 April 1999.

The Roxy Community Theatre is a heritage-listed cinema, live theatre, theatre, concert venue and meeting venue located at 114-118 Pine Avenue, Leeton in the Leeton Shire local government area of New South Wales, Australia. It was designed by Kaberry and Chard architects in the Art Deco/Art Nouveau/Spanish Mission style and built from 1929 to 1930 by W. H. Hones for George Conson. It is also known as Roxy Theatre and Big Red. The property is owned by Leeton Shire Council. It was added to the New South Wales State Heritage Register on 24 February 2006.

The Department of Lands building is a heritage-listed state government administrative building of the Victorian Renaissance Revival architectural style located in Bridge Street in the Sydney central business district of New South Wales, Australia. The large three-storey public building was designed by Colonial Architect James Barnet and built in different stages, with Walter Liberty Vernon and William Edmund Kemp designing various components of the building. The builder was John Young.

The Irrigation Record was a fortnightly newspaper published in Leeton, New South Wales, Australia from 15 February 1913 to 15 June 1917 by the NSW Water Conservation and Irrigation Commission. Its purpose was to educate new settlers of the fledgling Murrumbidgee Irrigation Area (MIA), about agricultural methods, irrigation techniques, crops, stock and machinery.

The Registrar-General's building, also called the Land Titles Office, is a heritage-listed building located in the Sydney central business district, in New South Wales, Australia. The building is currently used by the Land and Property Information division of the Department of Finance, Services and Innovation, part of the Government of New South Wales. It was added to the New South Wales State Heritage Register on 2 April 1999.

Greater Burrinjuck Dam Site is a heritage-listed dam surrounds at Burrinjuck, Yass Valley Shire, New South Wales, Australia. It is also known as Burrinjuck Dam Site and Barren Jack or Barrenjack. The property is owned by Department of Planning and Infrastructure. It was added to the New South Wales State Heritage Register on 2 April 1999.

The Lands Board Office is a heritage-listed former government office at 108 Faulkner Street, Armidale, Armidale Regional Council, New South Wales, Australia. It was designed by James Barnet and built in 1887. The property is owned by the Department of Planning and Infrastructure. It was added to the New South Wales State Heritage Register on 2 April 1999.

The Middle Harbour Syphon is a heritage-listed sewerage syphon located at Monash Crescent, Clontarf, Northern Beaches Council, New South Wales, Australia. It was designed by E. M. de Burgh, an engineer in the NSW Public Works Department and was built from 1922 to 1925 by the Department. The sewerage syphon is also known as the Middle Harbour Syphon NSOOS and The Spit Syphon. The property is owned by Sydney Water, an agency of the Government of New South Wales. The property was added to the New South Wales State Heritage Register on 15 November 2002.

Wooden Wicket, Berembed Weir is a heritage-listed wooden weir component at Berembed Weir, Murrumbidgee River, Matong, City of Wagga Wagga, New South Wales, Australia. It was made in 1910 at Fitzroy Dock in Sydney. It was added to the New South Wales State Heritage Register on 2 April 1999.

Yanco Weir is a heritage-listed weir at Yanco, Leeton Shire, New South Wales, Australia. It was built from 1928 to 1929 by WC & IC. It is also known as Yanco Weir and site. The property is owned by Department of Planning and Infrastructure, a department of the Government of New South Wales. It was added to the New South Wales State Heritage Register on 2 April 1999.

The Gogeldrie Weir is a heritage-listed former weir and now recreation area and weir at Murrumbidgee River near Narrandera, Leeton Shire, New South Wales, Australia. It was designed and built by WC & IC from 1958 to 1959. It was added to the New South Wales State Heritage Register on 2 April 1999.

The Leeton District Office artefacts is a heritage-listed collection of artefacts at a waterworks at Chelmsford Place, Leeton in the Leeton Shire local government area of New South Wales, Australia. It is also known as Leeton District Office - Artefacts in Reception Lobby Showcase 1. The property is owned by Department of Planning and Infrastructure, an agency of the Government of New South Wales. It was added to the New South Wales State Heritage Register on 2 April 1999.

The Sydney Water Head Office, now known as Kimpton Sydney, is a heritage-listed former office building, located in the Sydney central business district in New South Wales, Australia. It was designed by Henry Budden & Mackey and built from 1938 to 1939 by Howie Moffat & Co. The building is also known as the Water Board Building and the Metropolitan Water, Sewerage and Drainage Board Headquarters. Following Sydney Water's relocation to Parramatta in 2009, it was converted into a hotel, while the adjoining 1969 office building was redeveloped to become the Greenland Centre. The Primus Hotel is part of a chain of hotels owned by the municipal government of Shanghai.

Challis House is a heritage-listed commercial building located at 4-10 Martin Place in the Sydney central business district, in the City of Sydney local government area of New South Wales, Australia. The property was added to the New South Wales State Heritage Register on 2 April 1999.



















