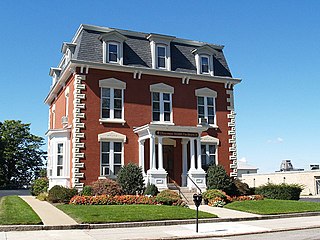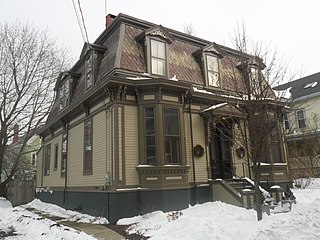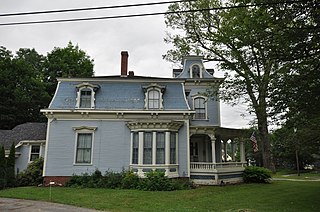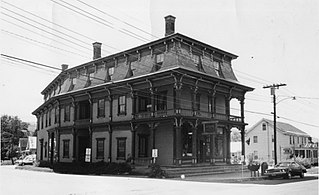
The Captain Holland House is an historic house in Lewiston, Maine. Built in 1872, this three-story brick building is a fine local example of the Second Empire style. It was built by Daniel Holland, one of the city's leading industrialists. The house was listed on the National Register of Historic Places in 1985.

The Charles A. Jordan House is a historic house at 63 Academy Street in Auburn, Maine. Built c. 1880, it is one of the finest examples of Second Empire style in the state. Charles Jordan was a local master builder, who built this house as a residence and as a showcase of his work. The house was listed on the National Register of Historic Places in 1974.

The David M. Anthony House is a historic house located at 368 North Main Street in Fall River, Massachusetts. Built in 1875 for a local businessman, it is one of the city's finest examples of Second Empire style. It was added to the National Register of Historic Places in 1983.

The Daniel Stevens House is a historic Second Empire house at 7 Sycamore Street in Worcester, Massachusetts. Built about 1865 for Daniel and Charles Stevens, it is a well-preserved local example of Second Empire architecture. It was listed on the National Register of Historic Places in 1980.

The John Buckingham House is a historic house at 33–35 Waban Street in the Newton Corner village of Newton, Massachusetts. Built about 1864, it is a good local example of Second Empire architecture, typical of built at that time for upper middle class commuters to Boston. It was listed on the National Register of Historic Places in 1986.

The Griffin House is a historic house at 200 High Street in Portland, Maine. Built in 1871, it is one of the city's finer examples of Second Empire architecture, and was an early example of the trend to build further away from the city's port district. It was listed on the National Register of Historic Places in 1984.

The Rice–Gates House is a historic private residence on Southeast Walnut Street in downtown Hillsboro, Oregon, United States. Completed in 1890, the Second Empire architectural style structure stands two stories tall with a mansard roof. The wood building was added to the National Register of Historic Places in 1980 and is named after several former owners, William Rice, Harry V. Gates, and his son Oliver.

The Woodman Building is a historic commercial block located at 133-141 Middle Street in Portland, Maine. It was designed by architect George M. Harding and built in 1867. It is one of the most elaborate and high-style commercial buildings built in the wake of the city's devastating 1866 fire, and is one of Maine's largest Second Empire buildings. It was listed on the National Register of Historic Places on February 23, 1972.

The A. B. Butler House is an historic house at 4 Walker Street in Portland, Maine, United States. Built in 1868, it is a remarkably little-altered high-quality example of Second Empire architecture, and one of two surviving designs in the city of architect Matthew Stead. It was listed on the National Register of Historic Places on May 8, 1974.

The William Fenderson Perry House is an historic house at 32 Main Street in Bridgton, Maine, United States. Built in 1870 and extensively remodeled in 1874, it is a fine example of transitional Italianate-Second Empire architecture, and was owned for many years by Bridgton's most prominent businessman, mill owner William F. Perry. It was listed on the National Register of Historic Places in 1975.
The Elms, also known as the Boardman J. Stevens House and the George W. Richards House, is a historic house at 59 Court Street in Houlton, Maine. Built c. 1872 as a fine example of Second Empire architecture, it underwent a significant alteration between 1906 and 1912 in which high-quality Craftsman styling was introduced to its interior. The building was listed on the National Register of Historic Places in 2009 for its architectural significance.

The Jones P. Veazie House is a historic house at 88 Fountain Street in Bangor, Maine. Built in 1874–75, it is one of a small number of works of Bangor native George W. Orff to survive in the state, and is one of its finest examples of Second Empire architecture. It was listed on the National Register of Historic Places in 1988.

The Frank Campbell House is a historic house on United States Route 1 in Cherryfield, Maine, USA. Built in 1875 to a design by regionally known architect Charles A. Allen, it is well-preserved expression of Second Empire architecture, and one of a number of high-style houses in the Cherryfield Historic District. It was individually listed on the National Register of Historic Places in 1982.

The Capt. John McGilvery House is a historic house on East Main Street in Searsport, Maine. Built in 1874 for a popular local ship's captain, it is one of mid-coast Maine's finest examples of residential Second Empire architecture. The house was listed on the National Register of Historic Places, and is a contributing property to Searsport's East Main Street Historic District.

The Connors House is a historic house at 277 State Street in Bangor, Maine. Built about 1866–67, it is a fine example of the "Bangor style" of Second Empire architecture, notable as the last known work of architect Benjamin S. Deane, and as the home of Edward Connors, operator of Bangor's log boom and the city's wealthiest Irish-American. The house was listed on the National Register of Historic Places on October 6, 1983; it now houses professional offices.

The James R. Talbot House is a historic house at 509 Main Street in East Machias, Maine. Built in 1874, it is one of the finest examples of the Second Empire style in eastern Washington County. It now houses The Talbot House Inn, a bed and breakfast establishment. It was listed on the National Register of Historic Places in 1983.

Church House, also known as the Barrow House, is a historic mansion in Columbia, Tennessee. It was listed on the National Register of Historic Places in 1978. Nominated for the National Register on 10/19/78, The Barrow House, which was built in ca. 1873, is one of the best examples the Second Empire style of architecture in Columbia and one of the grandest late-nineteenth-century houses in the city. Its decidedly three-dimensional massing, profuse ornamentation, and the combination of attached and semi-detached dependencies are distinctive. The façade porch, with its effusive decorative elements, and the bay windows in the east and south elevations emphasize the horizontal lines of the building and in part balance the predominant verticality of the tower and mansard roof. Three blocks west of the court square, the Barrow House is located in a formerly prestigious neighbourhood, an area which still contains a number of large late-nineteenth century houses. The wealthy and prominent of Columbia reside here.

The F. M. Jordan House is a historic house at 18 Laurel Street in Auburn, Maine. Built in 1881, it is one of the finest examples of Second Empire style in the state. It was built by Charles Jordan, a local master builder and distant relative of Francis Jordan, for whom it was built. The house was listed on the National Register of Historic Places in 2014. It is now subdivided into apartments.

The Nye Block, also known as the Johnson Landmark Building, was a historic commercial building at Main and Railroad Streets in Johnson, Vermont. Built in 1868, it was an elaborate example of Second Empire architecture, occupying a prominent position in the town center. It was destroyed by an arsonist in 1986. It was listed on the National Register of Historic Places in 1977.

The East Michigan Avenue Historic District is a residential historic district located at 300-321 East Michigan Avenue, 99-103 Maple Street, and 217, 300 and 302 East Henry in Saline, Michigan. It was listed on the National Register of Historic Places in 1985.





















