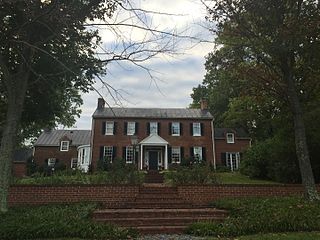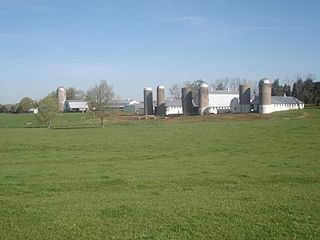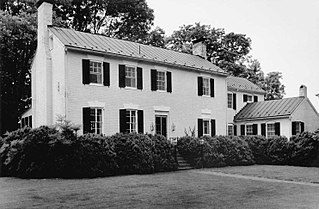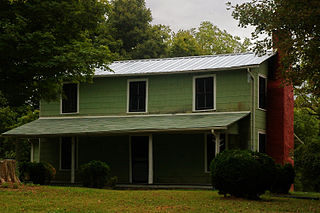
Oxon Cove Park and Oxon Cove Farm is a national historic district that includes a living farm museum operated by the National Park Service, and located at Oxon Hill, Prince George's County, Maryland. It is part of National Capital Parks-East. It was listed on the National Register of Historic Places in 2003.

East Oaks is a historic home and farm complex and national historic district located at Poolesville, Montgomery County, Maryland. It is a 156-acre (0.63 km2) farm complex consisting of a 2+1⁄2-story, c. 1829 Federal-period brick residence situated on a knoll surrounded by agricultural buildings and dependencies whose construction dates span more than a century. The complex of domestic and agricultural outbuildings includes a brick smokehouse, sandstone slave quarter, stone bank barn, stone dairy, and log and frame tenant house which are contemporaneous with the construction of the main dwelling. Other agricultural buildings include a small frame barn and machinery shed/corn crib from the end of the 19th century, and a block dairy barn from the mid 20th century.
Moser Farm, also known as The Mennonite Heritage Farm or Adirondack Mennonite Heritage Farm, is a historic farm complex located near Kirschnerville in Lewis County, New York. The complex consists of Moser family dwelling and a compact grouping of a granary and two English barns. The frame dwelling was built in 1845 and consists of a 2-story, three-bay block and four-bay, 1+1⁄2-story ell. It was used for Mennonite worship services in the 19th century. The granary dates to the mid- to late 19th century, and the barns date to 1874. The property was purchased in the 1980s as a living history museum.
Cornelius and Agnietje Van Derzee House is a historic home and farm complex located at Coeymans in Albany County, New York. It was built about 1765 and is a rectangular two-story rubblestone dwelling with brick gables. The front facade is five bays with a Greek Revival style central entrance. A craftsman inspired porch was added in 1915. A two-story gable roof wing was added to the south elevation about 1890 and a large, two-story Greek Revival era wing is on the west. It has a moderately pitched gable roof. Also on the property are eleven contributing outbuildings and the agricultural setting. They include a tenant house, large upper barn (1870), hog barn and chicken coop (1813), barn (1825), wagon house (1868), cow barn (1883), wood shop, corn crib, fruit barn (1911), paint house, garage (1890), and brooder house.
Bennett Hill Farm is a historic home and farm complex located at New Scotland in Albany County, New York. The original section of the main house was built in 1821 and is a three-by-two-bay, 2+1⁄2-story dwelling. In the 1830s, a large Greek Revival style 2+1⁄2-story, three- by two-bay addition was completed. Contributing farm buildings include the main barn (1797), animal barn, wagon shed, fruit barn, smoke house, and tenant house.
Delaplaine McDaniel House was a historic home and farm located at Kenton, Kent County, Delaware. The house was built about 1880, and was a two-story, three bay, center hall plan stuccoed brick dwelling with a gable roof. Attached to each gable end were one-story flat-roofed wings. The front facade features en elaborate entrance reflective of a mix of architectural styles. Also previously on the property were a frame tenant house with attached summer kitchen, servant's quarters dwelling, a large two-story barn, and a variety of agricultural outbuildings. It was owned by Philadelphia merchant Delaplaine McDaniel, 1817-1885. The historic house and farm were demolished sometime between 2017 and April 2020 to expand the adjacent crop field.

Four Locust Farm, also known as Pettus Dairy Farm, is a historic home and farm complex located near Keysville, Charlotte County, Virginia. The property includes a vernacular farm house dwelling, built around 1859, and a row of 20th-century farm buildings. The house is a two-story, three-bay-wide, frame dwelling that is covered by a low-pitched, hipped roof of standing-seam metal, and clad with weatherboards. Farm buildings include frame and masonry dairy/hay barns, silos, a milk house, workshop, equipment sheds, cattle pens, and tenant houses. The farm produced tobacco from 1919 until 1925; beginning in 1925, the farm turned to dairy production with a 100-head Holstein-Friesian herd. In 1962, the farm ended its dairy operations and turned to beef cattle production. The farm is now owned and operated by Pettus's grandson, Zach Tucker.

Zehmer Farm is a historic home and farm complex located near McKenney, Dinwiddie County, Virginia. The farmhouse was built about 1905, and is a one-story, frame L-shaped dwelling with a broad hipped roof and wings added to both sides. Also on the property are a collection of outbuildings and farm structures – including animal shelters, corn crib, flue-cured tobacco barns, dairy barn and milk houses, and the sites of tenant houses, a butcher house, fire-cured tobacco barns and a sawmill.

The Dover Slave Quarter Complex is a set of five historic structures located on Brookview Farm near Manakin-Sabot, Goochland County, Virginia. They were built as one-story, two-unit, brick structures with steep gable roofs for housing African-American slaves. The houses are arranged in a wide arc, measuring 360 ft (110 m) in length. The center dwelling had a frame second-story added and its brick walls covered by siding when it was converted to an overseer's house. It has a recent rear addition.

Pleasant Grove is a historic home and farm complex and national historic district located near Halifax, Halifax County, Virginia. The district includes 17 contributing buildings, 2 contributing sites, and 2 contributing structures on three farm complexes. They are the Main House Complex, Owen Tenant House Complex, and Ferrell Tenant House Complex. The main house was built in 1888–1890, and is a two-story Victorian style dwelling. Associated with it are the contributing smokehouse, pump house, watering trough, cow barn, granary, two corncribs, three tobacco barns, and a hog pen. The Owen Tenant House was built about 1900 and associated with it are a workshop, pumphouse, hog pen, and chicken house. The Ferrell Tenant House was built about 1940, and associated with it is a log corncrib. Also on the property are the ruins of the Blackstock Tenant House and a second tenant house ruin.

Hare Forest Farm is a historic home and farm complex located near Orange, Orange County, Virginia, United States. The main house was built in three sections starting about 1815. It consists of a two-story, four-bay, brick center block in the Federal style, a two-story brick dining room wing which dates from the early 20th century, and a mid-20th-century brick kitchen wing. Also on the property are the contributing stone garage, a 19th-century frame smokehouse with attached barn, an early-20th-century frame barn, a vacant early-20th-century tenant house, a stone tower, an early-20th-century frame tenant house, an abandoned storage house, as well as the stone foundations of three dwellings of undetermined date. The land was once owned by William Strother, maternal grandfather of Zachary Taylor, and it has often been claimed that the future president was born on the property.

Mountain View Farm, also known as Pioneer Farms, is a historic home and farm complex located near Lexington, Rockbridge County, Virginia. The main house was built in 1854, and is a two-story, three-bay, brick dwelling, with a 1+1⁄2-story gabled kitchen and servant's wing, and one-story front and back porches. It features a Greek Revival style interior and has a standing seam metal hipped roof. The property includes an additional 13 contributing buildings and 3 contributing structures loosely grouped into a domestic complex and two agricultural complexes. They include a two-story, frame spring house / wash house, a frame meathouse, a one-room brick building that probably served as a secondary dwelling, a double-crib log barn, a large multi-use frame barn, a slatted corn crib with side and central wagon bays and a large granary.

Hyde Park, also known as Old Field, Hyde Farmlands, Hyde Farmlands Academy, Hyde Farms, and Hyde Park Farm, is a historic home and farm complex located at Burkeville, Nottoway County, Virginia. The original section was built between 1762 and 1782, and is a three-story, three bay, brick vernacular Federal style central passage dwelling. It was enlarged between 1840 and 1860. Between 1906 and 1911, a two-story Greek Revival-inspired brick addition was added to the east gable and a three-story Colonial Revival brick addition to the northwest corner. The farm complex also includes the tenant house, kitchen/wash house, ten log chicken houses, dairy barn, six small outbuildings, and the Fowlkes family cemetery. Also on the property is a large, multi-component archaeological site as well as the ruins of brooder houses, additional farm outbuildings, the tenant farmer house site, the cattle barn ruin, the old mill complex site, and the new mill complex site. During the 1930s and early 1940s, the property provided the opportunity for agriculturally skilled Jewish refugees from Nazi Germany to immigrate to America and expand the farm's productivity.
Speed Farm is a historic farm complex and national historic district located near Gupton, Franklin County, North Carolina. The district encompasses 14 contributing buildings, 2 contributing sites, and 5 contributing structures. The farmhouse was built about 1847 and remodelled to its current configuration in 1900. It is a two-story, three bay, I-house style frame dwelling. It has a gable roof and an almost full-width front porch. Also on the property are the contributing milk house, smokehouse, kitchen, family cemetery, and an agricultural complex with a granary, ram tower, barn, corn cribs, hog shed, tobacco grading building, five tobacco barns, and a tenant house.

Person–McGhee Farm is a historic farm complex located at 5631 U.S. Highway 1 in Franklinton, Franklin County, North Carolina, about 4 miles north of town. The earliest section of the house was built sometime between 1770 and 1820, and is a three-bay, two-story frame dwelling over a stone-walled cellar. It has double shouldered brick end chimneys. In the 1890s, a large 2 1/2-story Queen Anne / Colonial Revival style section was added to the original Federal period dwelling. Also on the property are the contributing tenant house (1860s-1870s), a water tower, smokehouse, cattle barn, three log tobacco barns, and several sheds.

Lewis–Thornburg Farm, also known as the Thornburg Farm, is a historic home and farm complex near Asheboro, Randolph County, North Carolina.
Knox Farm Historic District is a historic farm complex and national historic district located near Cleveland, Rowan County, North Carolina. The Robert Knox House was built between 1854 and 1856, and is a two-story, single-pile, three-bay vernacular Greek Revival style frame dwelling. It has a two-story rear ell, one-story rear kitchen ell. Its builder James Graham also built the Jacob Barber House and the Hall Family House. Other contributing resources are the log corn crib, reaper shed, power plan, chicken house, brooder house, log smokehouse, barn, main barn (1916), milking parlor (1948), spring house, tenant house (1920), and Knox Chapel Methodist Church (1870s).
Lewis Highsmith Farm, also known as Sweet Liberty, is a historic home and farm complex located near Harrells, Sampson County, North Carolina. The house was built about 1840, and is a large two-story, double pile, Federal style frame dwelling with a gable roof. The front facade features a full-width, two-tier front porch. The interior follows a hall-and-parlor plan. Also on the property are the contributing log smokehouse, the former kitchen, the gable roofed barn, and a nearby cluster of four tobacco barns.
Hollingsworth–Hines Farm is a historic home and farm complex and national historic district located near Turkey, Sampson County, North Carolina. The house was built between 1785 and 1800, and is a two-story, log dwelling with a later rear ell. Also on the property are a number of contributing farm outbuildings, most notable are two log smokehouses, the large six stall barn, two handsome packhouses, a very unusual arrangement of three connected tobacco barns and the family cemetery.
The Dan Johnson Farmstead is a historic farm property on United States Route 2 in Williston, Vermont. It was first developed in 1787 by Dan Johnson, one of Williston's first settlers, and has remained in his family since that time. The property includes three 19th-century houses and a large barn complex, as well as more than 200 acres (81 ha) of land crossed by US 2 and Interstate 89. It was listed on the National Register of Historic Places in 1993.















