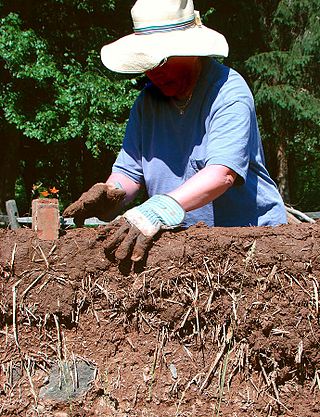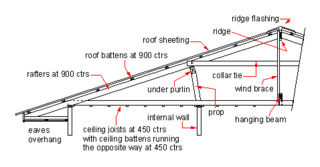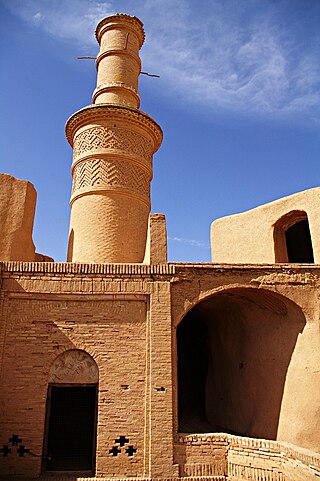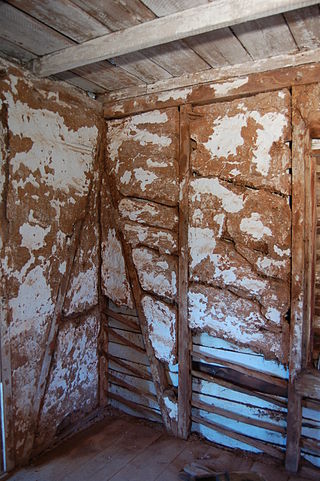
Light clay (also light straw clay, light clay straw, slipstraw) is a natural building material used to infill between a wooden frame in a timber framed building using a combination of clay and straw, woodchips or some other lighter material.

Light clay (also light straw clay, light clay straw, slipstraw) is a natural building material used to infill between a wooden frame in a timber framed building using a combination of clay and straw, woodchips or some other lighter material.
A mixture of clay and straw was used as an infill material for timber framed building from at least the 12th century in Germany and elsewhere in Europe. [1] The term "light clay" or "light straw-clay" derives from the German name Leichtlehmbau'light clay construction'. [2] Renewed interest in traditional building methods developed from the 1980s after which various natural building architects and builders started promoting the use of light clay. [3] An appendix for light straw-clay was added to the International Residential Code beginning with the 2015 edition. [4]

Local clay, often local subsoil, is mixed into a slurry with water and then combined with straw or wood chip or other similar material. Wood chips can vary in size from sawdust to 5 centimetres (2.0 in) in diameter. [3] The ratio of clay to other ingredients can be adapted to either increase thermal mass or insulation properties. [5] The mixture is provided with additional structural strength using wattles. When used externally it can be protected with a Lime render or a clay render. [6] A plaster or render yields a smooth, finished appearance.

Adobe is a building material made from earth and organic materials. Adobe is Spanish for mudbrick. In some English-speaking regions of Spanish heritage, such as the Southwestern United States, the term is used to refer to any kind of earthen construction, or various architectural styles like Pueblo Revival or Territorial Revival. Most adobe buildings are similar in appearance to cob and rammed earth buildings. Adobe is among the earliest building materials, and is used throughout the world.

A barn is an agricultural building usually on farms and used for various purposes. In North America, a barn refers to structures that house livestock, including cattle and horses, as well as equipment and fodder, and often grain. As a result, the term barn is often qualified e.g. tobacco barn, dairy barn, cow house, sheep barn, potato barn. In the British Isles, the term barn is restricted mainly to storage structures for unthreshed cereals and fodder, the terms byre or shippon being applied to cow shelters, whereas horses are kept in buildings known as stables. In mainland Europe, however, barns were often part of integrated structures known as byre-dwellings. In addition, barns may be used for equipment storage, as a covered workplace, and for activities such as threshing.

Plaster is a building material used for the protective or decorative coating of walls and ceilings and for moulding and casting decorative elements. In English, "plaster" usually means a material used for the interiors of buildings, while "render" commonly refers to external applications. The term stucco refers to plasterwork that is worked in some way to produce relief decoration, rather than flat surfaces.

Straw-bale construction is a building method that uses bales of straw as structural elements, building insulation, or both. This construction method is commonly used in natural building or "brown" construction projects. Research has shown that straw-bale construction is a sustainable method for building, from the standpoint of both materials and energy needed for heating and cooling.

Cob, cobb, or clom is a natural building material made from subsoil, water, fibrous organic material, and sometimes lime. The contents of subsoil vary, and if it does not contain the right mixture, it can be modified with sand or clay. Cob is fireproof, termite proof, resistant to seismic activity, and uses low-cost materials, although it is very labour intensive. It can be used to create artistic and sculptural forms, and its use has been revived in recent years by the natural building and sustainability movements.

Building material is material used for construction. Many naturally occurring substances, such as clay, rocks, sand, wood, and even twigs and leaves, have been used to construct buildings and other structures, like bridges. Apart from naturally occurring materials, many man-made products are in use, some more and some less synthetic. The manufacturing of building materials is an established industry in many countries and the use of these materials is typically segmented into specific specialty trades, such as carpentry, insulation, plumbing, and roofing work. They provide the make-up of habitats and structures including homes.

Cordwood construction is a term used for a natural building method in which short logs are piled crosswise to build a wall, using mortar or cob to permanently secure them. This technique can use local materials at minimal cost.

Stucco or render is a construction material made of aggregates, a binder, and water. Stucco is applied wet and hardens to a very dense solid. It is used as a decorative coating for walls and ceilings, exterior walls, and as a sculptural and artistic material in architecture. Stucco can be applied on construction materials such as metal, expanded metal lath, concrete, cinder block, or clay brick and adobe for decorative and structural purposes.

Timber framing and "post-and-beam" construction are traditional methods of building with heavy timbers, creating structures using squared-off and carefully fitted and joined timbers with joints secured by large wooden pegs. If the structural frame of load-bearing timber is left exposed on the exterior of the building it may be referred to as half-timbered, and in many cases the infill between timbers will be used for decorative effect. The country most known for this kind of architecture is Germany, where timber-framed houses are spread all over the country.
Earthbag construction is an inexpensive building method using mostly local soil to create structures which are both strong and can be quickly built.

Natural building is the construction of buildings using systems and materials that emphasize sustainability. This in turn implies durability and the use of minimally processed, plentiful or renewable resources, as well as those that, while recycled or salvaged, produce healthy living environments and maintain indoor air quality. Natural building tends to rely on human labor, more than technology. As Michael G. Smith observes, it depends on "local ecology, geology and climate; on the character of the particular building site, and on the needs and personalities of the builders and users."

Domestic roof construction is the framing and roof covering which is found on most detached houses in cold and temperate climates. Such roofs are built with mostly timber, take a number of different shapes, and are covered with a variety of materials.

An earth structure is a building or other structure made largely from soil. Since soil is a widely available material, it has been used in construction since prehistory. It may be combined with other materials, compressed and/or baked to add strength.
Quincha is a traditional construction system that uses, fundamentally, wood and cane or giant reed forming an earthquake-proof framework that is covered in mud and plaster.

The method of building wooden buildings with a traditional timber frame with horizontal plank or log infill has many names, the most common of which are piece sur piece, corner post construction, post-and-plank, Ständerbohlenbau (German) and skiftesverk (Swedish). This traditional building method is believed to be the predecessor to half-timber construction widely known by its German name fachwerkbau which has wall infill of wattle and daub, brick, or stone. This carpentry was used from parts of Scandinavia to Switzerland to western Russia. Though relatively rare now, two types are found in a number of regions in North America, more common are the walls with planks or timbers which slide in a groove in the posts and less common is a type where horizontal logs are tenoned into individual mortises in the posts. This method is not the same as the plank-frame buildings in North America with vertical plank walls.

The vernacular architecture of the Carpathians draws on environmental and cultural sources to create unique designs.

Bousillage is a mixture of clay and grass or other fibrous substances used as the infill (chinking) between the timbers of a half-timbered building. This material was commonly used by 18th-century French colonial settlers in the historical New France region of the United States and is similar to the material cob and adobe. In French torchis has the same meaning or the meaning of a loaf of this material.
Alternative natural materials are natural materials like rock or adobe that are not as commonly used as materials such as wood or iron. Alternative natural materials have many practical uses in areas such as sustainable architecture and engineering. The main purpose of using such materials is to minimize the negative effects that built environments can have on the planet, while increasing the efficiency and adaptability of the structures.

Wattle and daub is a composite building method used for making walls and buildings, in which a woven lattice of wooden strips called "wattle" is "daubed" with a sticky material usually made of some combination of wet soil, clay, sand, animal dung and straw. Wattle and daub has been used for at least 6,000 years and is still an important construction method in many parts of the world. Many historic buildings include wattle and daub construction.

Wattle is made by weaving flexible branches around upright stakes to form a woven lattice. The wattle may be made into an individual panel, commonly called a hurdle, or it may be formed into a continuous fence. Wattles also form the basic structure for wattle and daub wall construction, where wattling is daubed with a plaster-like substance to make a weather-resistant wall.
Building with clay has a long tradition in Germany and other European countries. Framed structures (half-timbered houses) from the 12th century, filled with a mixture of clay and straw fibers, still exist.