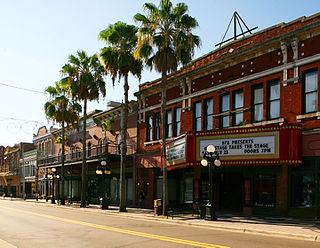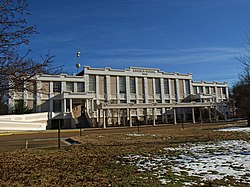
The Salt Lake City Union Pacific Depot is a building on the western edge of downtown Salt Lake City, Utah, United States. Built in 1908–09, it dates back to the more prosperous era in the history of American railroad travel. As Salt Lake Union Pacific Railroad Station, it is listed on the National Register of Historic Places.

The Vander Veer Botanical Park is a 33-acre (130,000 m2) botanical garden in the Vander Veer Park Historic District of Davenport, Iowa. It is believed to be one of the first botanical parks west of the Mississippi River. The park was listed on the Davenport Register of Historic Properties on August 4, 1993.

Buffalo City Hall is the seat for municipal government in the City of Buffalo, New York. Located at 65 Niagara Square, the 32-story Art Deco building was completed in 1931 by Dietel, Wade & Jones.

Admiral Fetterman Field is a multi-use park in Pensacola, Florida that includes a stadium, commercial buildings, a waterfront public park and amphitheater. The mixed use stadium holds 5,038 people and can be used for a number of events year-round, including baseball, soccer, football, festivals, graduations, and similar events. The multi-use stadium was originally designed to be the home field of the Pensacola Pelicans; it hosts the Miami Marlins Double-A affiliate, the Pensacola Blue Wahoos. The stadium is situated facing the Pensacola Bay.

The El Vernona Hotel–John Ringling Hotel was a famous hotel located at 111 North Tamiami Trail in Sarasota, Florida, United States.

The Daniel Waring House, also known as Indian Hill, is located on River Road just outside the village of Montgomery, New York, United States. It sits on a large parcel of land overlooking the Wallkill River at the junction of River Road and NY 17K, just opposite the western approach to Ward's Bridge.

Thackeray Hall is an academic building of the University of Pittsburgh and a contributing property to the Schenley Farms National Historic District at 139 University Place on the campus of the University of Pittsburgh in Pittsburgh, Pennsylvania, United States.

The Marysville Opera House, located in Marysville, Washington, is a performance hall and meetinghouse constructed in 1911. It was added to the National Register of Historic Places in 1982. It seats approximately 400 people.

The former Vassar Home for Aged Men is located at Main and Vassar streets in Poughkeepsie, New York, United States. It is just across the street from the architecturally similar Vassar Institute, and both buildings are credited to architect J.A. Wood. In the 1970s it became the Cunneen-Hackett Arts Center.

The first Lincoln County Courthouse, also known as the Pioche Courthouse and the Old Lincoln County Courthouse, in Pioche, Nevada earned the title "Million Dollar Courthouse" after it cost $75,000 to build in 1872, for a relatively small building. With added costs attributed to finance charges and fiscal mismanagement, the cost in 1872 dollars came to over $800,000. The debt incurred by the county was not retired until 1938, when the new courthouse was under construction.

The former Kingston City Library building is located on Broadway in the center of Kingston, New York, United States. It is a brick Carnegie library built in 1903 in the Classical Revival architectural style.

The Boice House is located on Fair Street in Kingston, New York, United States. It was first built around 1850 in the Greek Revival architectural style.

The Music Hall at Fair Park performing arts theater in Dallas, Texas's Fair Park that opened in 1925.

The U.S. Post Office in Ballston Spa, New York, is located on Front Street in the village's commercial center. It is a brick building constructed in the mid-1930s, serving the 12020 ZIP Code, which covers the village and the surrounding areas of the Town of Ballston.

The former Spencertown Academy is located along the NY 203 state highway in Spencertown, New York, United States. It is a mid-19th century building in the Greek Revival architectural style.

The Mill Street Stone Arch Bridge is located on that street in Pine Hill, New York, United States. It is a small bridge over a local creek built around the turn of the 20th century. It is one of two stone arch bridges in the former village built by local stonemason Matthew G. Thompson. It has remained intact and in use since then, and was listed on the National Register of Historic Places in 1996. It is located in the Pine Hill Historic District.

Old Chapel, formerly known as the Old Chapel Library is a former library on the campus of the University of Massachusetts Amherst that is on the National Register of Historic Places.

The Stevens Building is a commercial and office building located in downtown Portland, Oregon, listed on the National Register of Historic Places. The 12-story building was designed by Whidden & Lewis. The design is similar to the Failing Office Building (1907) and Wilcox Building (1911), also by Whidden & Lewis. Construction began in August 1913 and was completed in 1914, with the building opening on May 1, 1914. The total construction cost was $375,000. The building is approximately 152 feet (46 m) tall.

The Minton–Capehart Federal Building is a United States federal building in Indianapolis, Indiana, that is named in honor of former U.S. Senator and U.S. Supreme Court Justice Sherman Minton and former U.S. Senator Homer E. Capehart.

The Ritz Ybor is an events venue located in the historic Ybor City, within Tampa, Florida. Opening in 1917, the theatre catered to the Afro-Cuban community in the emerging neighborhood. Throughout the years, the venue was served as a cinema, adult movie theater, nightclub and concert venue. The theatre was transformed into its current incarnation in 2008; becoming one of Tampa's premier live music and events venue.























