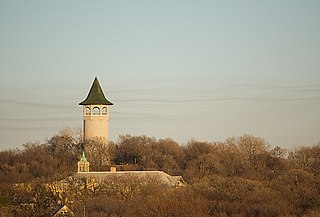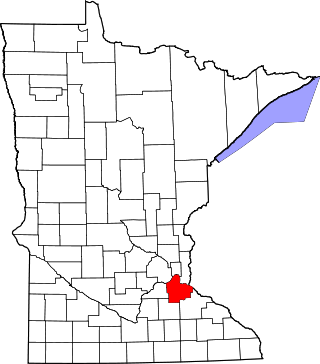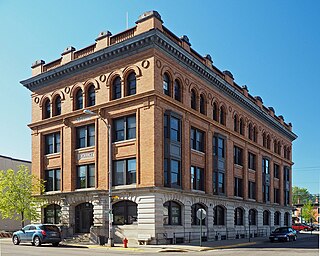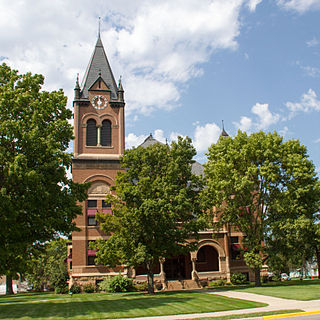
Prospect Park is a historic neighborhood within the University community of the U.S. city of Minneapolis, Minnesota. The area is bounded by the Mississippi River to the south, the City of Saint Paul, Minnesota to the east, the Burlington Northern railroad yard to the north, and the Stadium Village commercial district of the University of Minnesota to the west. The neighborhood is composed of several districts which include the East River Road area. The 1913 Prospect Park Water Tower is a landmark and neighborhood icon.

Prairie School is a late 19th- and early 20th-century architectural style, most common in the Midwestern United States. The style is usually marked by horizontal lines, flat or hipped roofs with broad overhanging eaves, windows grouped in horizontal bands, integration with the landscape, solid construction, craftsmanship, and discipline in the use of ornament. Horizontal lines were thought to evoke and relate to the wide, flat, treeless expanses of America's native prairie landscape.

The downtown of Duluth, Minnesota, United States, is situated between Mesaba Avenue and 4th Avenue East; and located on Michigan, Superior, First, Second, and Third streets.

Claude and Starck was an architectural firm in Madison, Wisconsin, at the turn of the twentieth century. The firm was a partnership of Louis W. Claude (1868-1951) and Edward F. Starck (1868-1947). Established in 1896, the firm dissolved in 1928. The firm designed over 175 buildings in Madison.

This is a list of the National Register of Historic Places listings in Dakota County, Minnesota. It is intended to be a complete list of the properties and districts on the National Register of Historic Places in Dakota County, Minnesota, United States. Dakota County is located in the southeastern part of the U.S. state of Minnesota, bounded on the northeast side by the Upper Mississippi River and on the northwest by the Minnesota River. The locations of National Register properties and districts for which the latitude and longitude coordinates are included below, may be seen in an online map.

Merchants National Bank is a bank building in Winona, Minnesota, United States, designed in the Prairie School architectural style. It was built in 1912 and features elaborate terracotta and stained-glass ornamentation. It was listed on the National Register of Historic Places in 1974 for having state-level significance in the themes of architecture and commerce. It was nominated for being the "largest and probably best example" of the 18 Midwestern banks designed by Purcell, Feick & Elmslie, a significant influence on early-20th-century American architecture. It is also a contributing property to the Winona Commercial Historic District.

The Charles J. Martin House is a house in the Lowry Hill neighborhood of Minneapolis, Minnesota, United States. The 1903 Renaissance Revival mansion and its grounds are a well-preserved example of an early-20th-century urban estate. The property was listed on the National Register of Historic Places in 1978 for having local significance in architecture.

This is a list of the National Register of Historic Places listings in Chisago County, Minnesota. It is intended to be a complete list of the properties and districts on the National Register of Historic Places in Chisago County, Minnesota, United States. The locations of National Register properties and districts for which the latitude and longitude coordinates are included below, may be seen in an online map.

The Lincoln Building, also known as One Union Square West, is a Neo-Romanesque building at 1 Union Square West in the Union Square neighborhood of Manhattan in New York City. It is located at the northwest corner of Union Square West's intersection with 14th Street. Erected in 1889–1890 to a design by R. H. Robertson, it has a facade of masonry with terracotta detailing, and contains an interior structural system made of metal. The Lincoln Building was listed on the National Register of Historic Places in 1983, and is also a New York City Landmark.

There are 75 properties listed on the National Register of Historic Places in Albany, New York, United States. Six are additionally designated as National Historic Landmarks (NHLs), the most of any city in the state after New York City. Another 14 are historic districts, for which 20 of the listings are also contributing properties. Two properties, both buildings, that had been listed in the past but have since been demolished have been delisted; one building that is also no longer extant remains listed.

The DeWitt–Seitz Building is a historic commercial building in the Canal Park neighborhood of Duluth, Minnesota, United States. The eight-story building was constructed in 1909 for the DeWitt–Seitz Company, a furniture jobber and mattress manufacturer. It was listed on the National Register of Historic Places for its local significance in the themes of architecture, commerce, and industry. It was nominated for its status as a rare surviving example of the manufacturing and jobbing factories that once populated Duluth's early-20th-century waterfront, and for its exemplary Chicago School architecture.
In the United States, the National Register of Historic Places classifies its listings by various types of architecture. Listed properties often are given one or more of 40 standard architectural style classifications that appear in the National Register Information System (NRIS) database. Other properties are given a custom architectural description with "vernacular" or other qualifiers, and others have no style classification. Many National Register-listed properties do not fit into the several categories listed here, or they fit into more specialized subcategories.

The Anoka Post Office is a former post office building in Anoka, Minnesota, United States. It was built in 1916 in a Colonial Revival design credited to architect James Knox Taylor. It remained in service as a U.S. Post Office until 1977, after which it has housed a variety of commercial tenants. The building was listed on the National Register of Historic Places in 1979 for its local significance in the theme of architecture. It was nominated for its status as Anoka's oldest surviving public building and most architecturally significant non-residential property.

Jefferson Elementary School is an elementary school in Winona, Minnesota, United States. Its building was completed in 1938, the last of five new facilities built by Winona Public Schools in the early 20th century. It was listed on the National Register of Historic Places in 2012 for its local significance in the themes of architecture and education. It was nominated for representing the efforts of Winona Public Schools to implement progressive educational reforms, as well as for its Public Works Administration funding and Art Moderne architecture.

The Grain and Lumber Exchange Building is a historic office building in Winona, Minnesota, United States. It was designed in Renaissance Revival style by the architectural firm of Kees & Colburn and built in 1900. The building was listed on the National Register of Historic Places in 1977 for its local significance in the theme of architecture. It was nominated for being among Winona's most architecturally distinctive office buildings from the turn of the 20th century. It is also notable for being designed to the specifications of its first tenants even though they were primarily renters rather than owners.

The Swift County Courthouse is the seat of government for Swift County, Minnesota, United States, located in the city of Benson. It has been in continual use since its dedication in 1898. The building was designed in Richardsonian Romanesque style by the architectural firm of Buechner & Jacobson. The courthouse was listed on the National Register of Historic Places in 1977 for having local significance in the themes of architecture and politics/government. It was nominated for its longstanding service as the center of Swift County government and for exemplifying the influence of Richardsonian Romanesque style on late-19th-century public buildings.

Appleton City Hall is a historic municipal building in Appleton, Minnesota, United States. It was built in 1895 as one of the few monumental 19th-century buildings in rural western Minnesota. It initially housed Appleton's government offices, fire department, and jail on the ground floor and an auditorium on the upper floor. The city hall was listed on the National Register of Historic Places in 1977 for having local significance in the themes of architecture and politics/government. It was nominated for supposedly being an example of Richardsonian Romanesque architecture and for its long service as a local government and community center. However other sources describe the building's style less specifically as Romanesque Revival, and its municipal services relocated to other facilities in 1976.

George Awsumb was a prominent Norwegian-American architect in the first half of the 20th century. Awsumb defined architecture as “frozen music” designed for the “man on the street.” He was influenced by his early life, European travels, and prevailing architectural trends of his time. His eclectic, progressive portfolio included neoclassical, Gothic Revival, Prairie School, and International Style designs. Several buildings that Awsumb designed have been in continuous use in the American Midwest and South for over 100 years. In particular, Awsumb began a family architectural legacy that contributed to the progress and development of Memphis, Tennessee.

The Lincoln Park Historic District in Pomona, California is a 45-block, 230-acre residential neighborhood. The district consists of 821 structures—primarily single family homes built between the 1890s through the 1940s—featuring a wide variety of architectural styles from late Victorian and National Folk homes, Craftsman and Craftsman-influenced homes, as well as late 19th and 20th Century Revival architectural styles including Colonial, Mission/Spanish, Tudor and Classical Revival.

The Androy Hotel is a former hotel building in Hibbing, Minnesota, United States. It was built in 1921 by the Oliver Iron Mining Company to anchor the city's new business district, which was being relocated so the Hull–Rust–Mahoning Open Pit Iron Mine could expand. The Androy Hotel was listed on the National Register of Historic Places in 1986 for its local significance in the themes of architecture and industry. It was nominated for being a good example of a large, Renaissance Revival hotel built to serve a growing mining community. When the East Howard Street Commercial Historic District was designated in 1993, the Androy Hotel was listed as a contributing property.























