
The Bishop's Palace, also known as Gresham's Castle, is an ornate 19,082 square feet (1,772.8 m2) Victorian-style house, located on Broadway and 14th Street in the East End Historic District of Galveston, Texas.
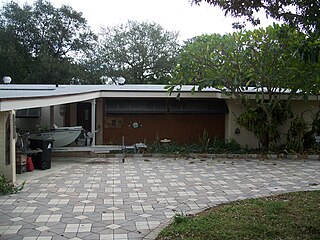
The Dr. Willard Van Orsdel King House is an historic U.S. home in Fort Lauderdale, Florida. It is located at 1336 Seabreeze Boulevard. It was built in 1951 and is an architectural example of the Mid-century modern design movement. On February 21, 2006, it was added to the U.S. National Register of Historic Places.

The Warkentin House is a house in Newton, Kansas, United States. The home of Bernhard Warkentin and Wilhelmina Eisenmayer Warkentin, it was built between 1886 and 1887. It is listed on the Kansas Register of Historic Places and National Register of Historic Places as a splendid example of the Victorian period in American architecture and furnishings. The Victorian house offers a glimpse into the way the Warkentins lived, with 80 percent of the original furnishings remaining.

Located in Bay City, Matagorda County, Texas, the Henlsey–Gusman House was built by Alexander D. Hensley (1859–1947), who purchased land at this site in January 1898. With his wife Maggie (1875–1960), he asked his brother, architect Henry Hensley, to design this house to catch breezes from any direction.

The John Paul Jones House is a historic house at 43 Middle Street in Portsmouth, New Hampshire. Now a historic house museum and a National Historic Landmark, it is where American Revolutionary War naval hero John Paul Jones, resided from 1781-82 when it was operated as a boarding house. He also lived in a home in Fredericksburg, Virginia, on Caroline Street, owned by his brother.
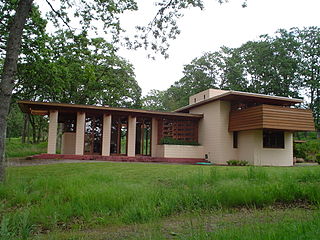
The Gordon House is a residence designed by influential architect Frank Lloyd Wright, now located within the Oregon Garden, in Silverton, Oregon. It is an example of Wright's Usonian vision for America. It is one of the last of the Usonian series that Wright designed as affordable housing for American working class consumers, which—in 1939—were considered to have an annual income of $5,000–6,000. The house is based on a design for a modern home commissioned by Life magazine in 1938.

Herbert and Katherine Jacobs First House, commonly referred to as Jacobs I, is a single family home located at 441 Toepfer Avenue in Madison, Wisconsin, United States. Designed by noted American architect Frank Lloyd Wright, it was constructed in 1937 and is considered by most to be the first Usonian home. It was designated a National Historic Landmark in 2003. The house and seven other properties by Wright were inscribed on the World Heritage List under the title "The 20th-Century Architecture of Frank Lloyd Wright" in July 2019.

The Frank J. Baker House is a 4,800-square-foot Prairie School style house located at 507 Lake Avenue in Wilmette, Illinois. The house, which was designed by Frank Lloyd Wright, was built in 1909, and features five bedrooms, three and a half bathrooms, and three fireplaces. At this point in his career, Wright was experimenting with two-story construction and the T-shaped floor plan. This building was part of a series of T-shaped floor planned buildings designed by Wright, similar in design to Wright's Isabel Roberts House. This home also perfectly embodies Wright's use of the Prairie Style through the use of strong horizontal orientation, a low hanging roof, and deeply expressed overhangs. The house's two-story living room features a brick fireplace, a sloped ceiling, and leaded glass windows along the north wall; it is one of the few remaining two-story interiors with the T-shaped floor plan designed by Wright.

The Goetsch–Winckler House is a building that was designed by Frank Lloyd Wright, built in 1940. It is located at 2410 Hulett Road, Okemos, Michigan. The house is an example of Wright's later Usonian architectural style, and it is considered to be one of the most elegant. The house was added to the National Register of Historic Places in 1995 and is #95001423.

The Paul J. and Ida Trier House is a historic building located in Johnston, Iowa, United States. It is a Frank Lloyd Wright designed Usonian home that was constructed in 1958. It was the last of seven Wright Usonians built in Iowa. While it is now located in a residential area, it was constructed in an area surrounded by rural farmland. The Trier house is a variation on the 1953 Exhibition House at the Solomon R. Guggenheim Museum in New York. The north wing of the house was designed by Taliesin Associates and built in 1967. It was originally the carport, which was enclosed for a playroom. The present carport on the front and an extension of the shop was added at the same time.
The White House of the Chickasaws in Milburn, Oklahoma was built in 1895. It was designed by Dallas architect W.A. Waltham in the Queen Anne style. The house is also known as Gov. Douglas H. Johnston House, because Chickasaw Governor Douglas Hancock Johnston and his descendants resided in the mansion from 1898 to 1971 when the building was listed on the National Register of Historic Places. At the time of its construction, the house was on the north edge of the community of Emet, Oklahoma, where Johnston operated a store, but its formal street address is now 6379 E. Mansion Dr., Milburn, Oklahoma

The Clinton–Hardy House on S. Guthrie in Tulsa, Oklahoma was built in 1919. It was designed by architect George Winkler and built for Mr. and Mrs. Lee Clinton. It was listed on the National Register of Historic Places in 1979.

The Burrough–Daniel House at 502 W. North in Victoria, Texas was built in 1892. It was designed by architect Jules Leffland in Late Victorian architecture. It was listed on the National Register of Historic Places in 1986.

The J. T. Jecker House at 104 N. Liberty in Victoria, Texas, United States, was built in 1870. It was designed by architect Jules Leffland in Late Victorian architecture. It was listed on the National Register of Historic Places (NRHP) in 1987.
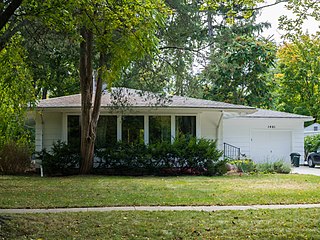
The Mr. and Mrs Frank Boonstra House is a historic house located at 1401 Helen Street in Midland, Michigan, USA. It was listed on the National Register of Historic Places on June 22, 2004.

The David J. and May Bock Woodward House is located in the Alta Vista district of the Bexar County city of San Antonio in the U.S. state of Texas. It was designated a Recorded Texas Historic Landmark in 1994. It was placed on the National Register of Historic Places listings in Bexar County, Texas on February 16, 1996.
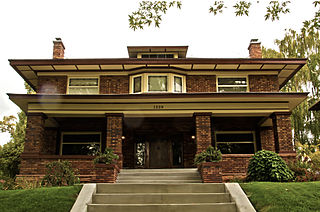
The Hyrum T. Covey House is a historic house in northeastern Salt Lake City, Utah, United States, that is located within the University Neighborhood Historic District, but is individually listed on the National Register of Historic Places (NRHP).

The Norris and Harriet Coambs Lustron House, also known as the Coambs-Morrow House, is a historic Lustron house located in Chesterton, Indiana. It was built in 1950, this was one of the last manufactured Lustron homes (#2329) of the 2500 sold and produced by the Lustron Corporation. The house has a Lustron two-car detached garage and is located in a pre-World War II subdivision with some homes dating before World War I. The house is a one-story ranch style with no basement. It contains three bedrooms with living room, dining area, kitchen, utility and bathroom totaling 1,200 square feet (110 m2) of living space.
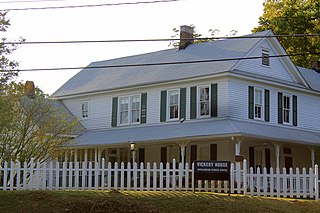
Fields Place-Vickery House is a historic building located in Dahlonega, Georgia. It is listed on the National Register of Historic Places.
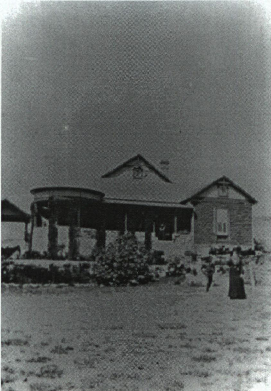
The Henry M. and Annie V. Trueheart House is a residence of historic significance located in the town of Fort Davis, the seat and largest town of Jeff Davis County in the U.S. state of Texas. The house was built in 1898 and, along with the surrounding property, was added to the National Register of Historic Places (NRHP) in 1996. The Trueheart House has also been distinguished as a Recorded Texas Historic Landmark (RTHL) since 1964.
























