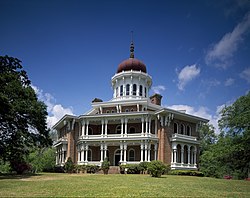Robert Joseph Vila is an American home improvement television show host known for This Old House (1979–1989), Bob Vila's Home Again (1990–2005), and Bob Vila (2005–2007).
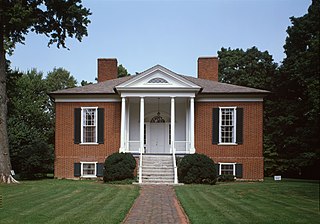
Farmington, an 18-acre (7.3 ha) historic site in Louisville, Kentucky, was once the center of a hemp plantation owned by John and Lucy Speed. The 14-room, Federal-style brick plantation house was possibly based on a design by Thomas Jefferson and has several Jeffersonian architectural features. As many as 64 African Americans were enslaved by the Speed family at Farmington.

Samuel Sloan was a Philadelphia-based architect and best-selling author of architecture books in the mid-19th century. He specialized in Italianate villas and country houses, churches, and institutional buildings. His most famous building—the octagonal mansion "Longwood" in Natchez, Mississippi—is unfinished; construction was abandoned during the American Civil War.

Barboursville is the ruin of the mansion of James Barbour, located in Barboursville, Virginia. He was the former U.S. Senator, U.S. Secretary of War, and Virginia Governor. It is now within the property of Barboursville Vineyards. The house was designed by Thomas Jefferson, president of the United States and Barbour's friend and political ally. The ruin is listed on the National Register of Historic Places.
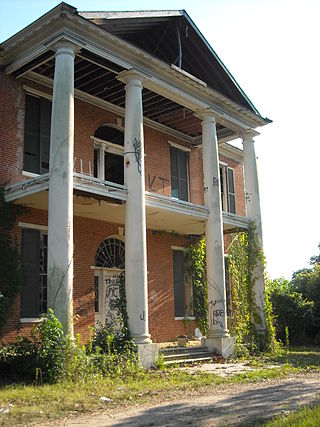
Arlington is a historic Federal style house and outbuildings in Natchez, Mississippi. The 55-acre (22 ha) property, which includes three contributing buildings, was listed on the National Register of Historic Places in 1973. It was further declared a National Historic Landmark in 1974. Following a fire that destroyed much of the main house, it was placed on Mississippi's 10 most endangered historic places for 2009 by the Mississippi Heritage Trust.

Auburn is an antebellum mansion in Duncan Park in Natchez, Mississippi. It was designed and constructed by Levi Weeks in 1812, and was the first building to exhibit Greek Revival order in the town. Its prominent two-story Greek portico served as a model for the subsequent architectural development of local mansions. It was declared a National Historic Landmark in 1974 and a Mississippi Landmark in 1984.
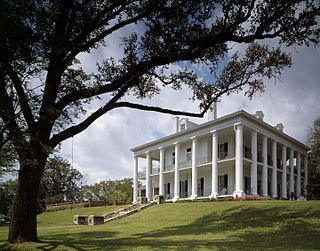
Dunleith is an antebellum mansion at 84 Homochitto Street in Natchez, Mississippi. Built about 1855, it is Mississippi's only surviving example of a plantation house with a fully encircling colonnade of Greek Revival columns, a form once seen much more frequently than today. Now an inn and conference center, it was designated a National Historic Landmark in 1974. Currently the original horse stable serves as a fine dining establishment with a traditional English pub in the lower levels of the structure

The House on Ellicott's Hill, also known as Connelly's Tavern, James Moore House, or Gilreath's Hill, is a historic house museum at 211 North Canal Street in Natchez, Mississippi. Built in 1798, it is the oldest surviving building in Natchez from its early territorial period. It was declared a National Historic Landmark in 1974 and a Mississippi Landmark in 2001.

Melrose is a 15,000 square feet (1,400 m2) mansion, located in Natchez, Mississippi, that is said to reflect "perfection" in its Greek Revival design. The 80-acre (320,000 m2) estate is now part of Natchez National Historical Park and is open to the public by guided tours. The house is furnished for the period just before the Civil War. Melrose was declared a National Historic Landmark in 1974.

Monmouth is a historic antebellum home located at 1358 John A. Quitman Boulevard in Natchez, Mississippi on a 26-acre (11 ha) lot. It was built in 1818 by John Hankinson, and renovated about 1853 by John A. Quitman, a former Governor of Mississippi and well-known figure in the Mexican–American War. It is one of Natchez's grandest Greek Revival mansions. It was declared a Mississippi Landmark in 1986 and a National Historic Landmark in 1988. It is now a small luxury hotel.

Rosalie Mansion is a historic pre-Civil War mansion and historic house museum in Natchez, Mississippi. Built in 1823, it was a major influence on Antebellum architecture in the greater region, inspiring many of Natchez's grand Greek Revival mansions. During the American Civil War, it served as U.S. Army headquarters for the Natchez area from July 1863 on. It was designated a National Historic Landmark in 1989.

Stanton Hall, also known as Belfast, is an Antebellum Classical Revival mansion at 401 High Street in Natchez, Mississippi. Built in the 1850s, it is one of the most opulent antebellum mansions to survive in the southeastern United States. It is now operated as a historic house museum by the Pilgrimage Garden Club. The house was declared a National Historic Landmark in 1974 and a Mississippi Landmark in 1995.

The Asa Packer Mansion is a historic house museum on Packer Road in Jim Thorpe, Pennsylvania, United States. Completed in 1861, it was the home of Asa Packer (1805–1879), a coal and railroad magnate, philanthropist, and founder of Lehigh University. Asa Packer was also a major contributor in the Lehigh Valley Railroad system. The mansion is one of the best preserved Italianate Villa homes in the United States, with original Victorian furnishings and finishes. It was designated a National Historic Landmark in 1985.
Haller Nutt (1816-1864) was an American Southern planter. He was a successful cotton planter and plantation owner in Mississippi. He developed a strain of cotton that became important commercially for the Deep South.
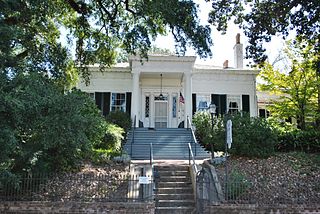
"Green Leaves", also known as the Koontz House or the Beltzhoover House, is a Greek Revival mansion in Natchez, Mississippi, completed in 1838 by Edward P. Fourniquet, a French lawyer who built other structures in the area. It was purchased by George Washington Koontz, a local banker in 1849 and has been owned by his descendants ever since. It was listed on the National Register of Historic Places (NRHP) in 1979.
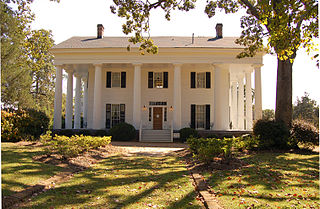
Antebellum architecture is the neoclassical architectural style characteristic of the 19th-century Southern United States, especially the Deep South, from after the birth of the United States with the American Revolution, to the start of the American Civil War. Antebellum architecture is especially characterized by Georgian, Neo-classical, and Greek Revival style homes and mansions. These plantation houses were built in the southern American states during roughly the thirty years before the American Civil War; approximately between the 1830s to 1860s.

The Central City Park Bandstand is a hexagonal bandstand in Central City Park in Macon, Georgia that was built in 1871. It was listed on the National Register of Historic Places on March 16, 1972. The bandstand is located at the eastern terminus of Riverside Drive in Central City Park.

Magnolia Hall of Natchez, Mississippi, is also known as the Henderson-Britton House and was built in 1858. As a Greek Revival mansion it is a contributing property to the Natchez On Top of the Hill Historic District, listed on the National Register of Historic Places.

Lansdowne is a historic mansion that is listed on the National Register of Historic Places in Natchez, Adams County, Mississippi. It was originally built as the owner's residence on the 727-acre, antebellum, Lansdowne Plantation. The mansion and 120 acres are still owned and occupied by the descendants of the builder, who open it periodically for tours.
