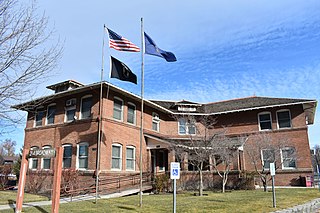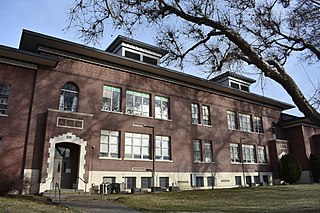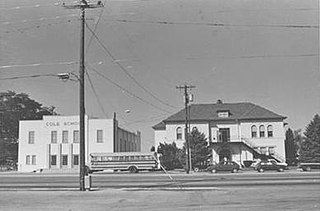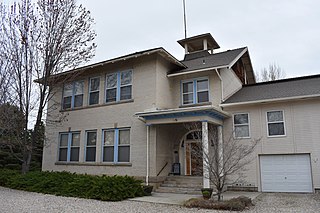Tourtellotte & Hummel was an American architectural firm from Boise, Idaho and Portland, Oregon.

Wayland & Fennell was an architectural firm in Idaho. Many of their works are listed on the U.S. National Register of Historic Places.

Boise Junior High School, also known as North Junior High School, is an Art Deco, brick school designed by Tourtellotte & Hummel and constructed in Boise, Idaho, USA, in 1937. The school was included as a contributing property in the Fort Street Historic District on November 12, 1982. It was individually listed on the National Register of Historic Places on November 17, 1982.

The Idaho Building in Boise, Idaho, is a 6-story, Second Renaissance Revival commercial structure designed by Chicago architect, Henry John Schlacks. Constructed for Boise City real estate developer Walter E. Pierce in 1910–11, the building represented local aspirations that Boise City would become another Chicago. The facade features brick pilasters above a ground floor stone base, separated by seven bays with large plate glass windows in each bay. Terracotta separates the floors, with ornamentation at the sixth floor below a denticulated cornice of galvanized iron.

The Mitchell Hotel in Boise, Idaho, was a 2-story, brick and stone building designed by Tourtellotte & Co. and constructed in 1906. The building featured segmentally arched fenestrations with "denticulated surrounds of header brick." The building was listed on the National Register of Historic Places (NRHP) in 1982.

The C.C. Cavanah House in Boise, Idaho, is a 2-story Colonial Revival structure designed by Tourtellotte & Co. and built by W.D. Stevens in 1906 for Charles Cavanah. The house was added to the National Register of Historic Places (NRHP) in 1982.

The Nathan Smith House in Boise, Idaho, is a 1+1⁄2-story Colonial Revival farmhouse designed by John E. Tourtellotte and constructed in 1900. The house features a veneer of cobblestones from the Boise River below shingled upper gables and hooded dimple windows, but its most prominent design element is a front facing basket arch balcony above the porch. The overall design is an early example of a Bungalow, and it influenced later designs in Boise. The house was added to the National Register of Historic Places in 1983.

The Edward Welch House in Boise, Idaho, is a 2-story Bungalow designed by Tourtellotte & Hummel and constructed in 1912. The house includes a prominent gable above an outset, 2-story bay to the right of a projecting porch. The porch features two square columns rising on either side above a shed roof over the main entry. The house was added to the National Register of Historic Places (NRHP) in 1982.

The Reclamation Service Boise Project Office in Boise, Idaho, is a 2-story, L-shape Bungalow with entry at a porch on the inside corner. Finished in 1912, the building is constructed of brick with corbels separating basement, first, and second floors, and it includes segmented arch window openings. The low pitched roof includes four dormers.

The Emerson and Lucretia Sensenig House, also known as the Marjorie Vogel House, is a 2+1⁄2-story Foursquare house in Boise, Idaho, designed by Watson Vernon and constructed in 1905. The house features a hip roof with centered dormers and a half hip roof over a prominent, wraparound porch. Porch and first-floor walls are brick, and second-floor walls are covered with square shingle veneer. A second-story shadow box with four posts is inset to the left of a Palladian style window, emphasized by three curved rows of shingles. The house was added to the National Register of Historic Places in 1997.

Garfield School in Boise, Idaho, is a 2-story, flat roof brick building designed by Tourtellotte & Hummel and constructed in 1929. The 1929 facade is symmetrical and shows a Tudor Revival influence, and shallow arch entries at north and south ends of the building are prominent features of the Broadway Avenue exposure. The brick cornice is inset with a diamond pattern. In 1949 the elementary school was expanded with north and south wings containing additional classrooms and an auditorium. The expansion is compatible with the original structure, and the building was listed on the National Register of Historic Places in 1982.

The Marion Allsup House in Boise, Idaho, was a 1-story, 5-room cottage designed by Tourtellotte & Co. and constructed in 1901. The house featured Colonial Revival or Neoclassical details, including narrow shiplap siding, a cross facade porch, and a pyramid roof. The Allsup House was the least elaborate design of all surviving houses from the Tourtellotte thematic group. The house was added to the National Register of Historic Places (NRHP) in 1982. The Allsup House either was demolished or renovated after its nomination and listing on the NRHP, and the current 2-story house at the site retains no similarity to the modest 1901 design drawn by Tourtellotte & Co.

The H.H. Bryant Garage in Boise, Idaho, was a 2-story brick building designed by Tourtellotte & Hummel and constructed by contractor J.O. Jordan in 1917. The garage, also known as the Ford Building, originally was a showroom and service center for Ford cars and trucks. The building featured nine window bays on Front Street and seven bays on 11th Street, and the bays were separated by ornamented, stone capped pilasters that terminated at the second floor roof and well below the flat parapet. Parapet crests over the corner bays featured outset coping and notched shoulders. The building was added to the National Register of Historic Places (NRHP) in 1982. The building was demolished in 1990.

The H.K. Fritchman House in Boise, Idaho, was a 1+1⁄2-story Colonial Revival cottage designed by Tourtellotte & Co. and constructed in 1904. The house featured an off center, pedimented porch with Doric columns, decorative window head moldings under side gables, and a prominent, pedimented front gable with dimple window centered below the lateral ridgebeam. The house was added to the National Register of Historic Places (NRHP) in 1982. The house either was demolished or moved after its listing on the NRHP, and further research is needed.

Cole School and Gymnasium in Boise, Idaho, was a 2-story, stucco over brick school building with stone trim. The year of construction was likely 1903, although in an annual report issued by the Boise School District 1972–73, the year was given as 1908. Above the main entry of a 1951 addition to the building was written, "Cole Elementary Est. 1888." The buildings were added to the National Register of Historic Places (NRHP) in 1982.

Franklin School was a two-story brick and stucco building in the western United States, located in Boise, Idaho. Designed by Tourtellotte & Hummel and constructed in 1926, the school featured a flat roof with a decorated concrete parapet. Added to the National Register of Historic Places (NRHP) in 1982, it was demolished in 2009.

Ustick School in Boise, Idaho, is a 2-story, 4-room Colonial Revival schoolhouse constructed in 1909 in the former town of Ustick. The school was added to the National Register of Historic Places (NRHP) in 1982.

The Meridian Exchange Bank in Meridian, Idaho, was designed by the Boise architectural firm of Tourtellotte & Co. and constructed in 1906. Charles Hummel may have been the supervising architect. The 2-story, Renaissance Revival building was constructed of brick and sandstone by contractors Allen & Barber, and it featured a corner entry at Idaho Avenue and Second Street. The ground floor entry and a Second Street entry to the second floor both were framed by shallow brick pilasters supporting simple stone capitals. Four corbelled brick chimneys extended above the second floor parapet. The Meridian Exchange Bank and a barbershop occupied the ground floor, and the Independent Telephone Exchange rented the second floor. The building was added to the National Register of Historic Places (NRHP) in 1982.
Nisbet & Paradice was an architectural firm in Idaho. It was a partnership of architects Benjamin Morgan Nisbet and Frank H. Paradice, Jr. formed in 1909. The partnership lasted five years. They dissolved it in 1915, and Nisbet moved to Twin Falls, Idaho to establish an individual practice, and Paradice did likewise in Pocatello, Idaho. A number of their works are recognized by listings on the National Register of Historic Places (NRHP).
James King was an early architect in Idaho. He was the first formally trained architect operating in the state.



















