
Portland City Hall is the headquarters of city government of Portland, Oregon, United States. The four-story Italian Renaissance-style building houses the offices of the City Council, which consists of the mayor and four commissioners, and several other offices. City Hall is also home to the City Council chambers, located in the rotunda on the east side of the structure. Completed in 1895, the building was added to the National Register of Historic Places on November 21, 1974. City Hall has gone through several renovations, with the most recent overhaul gutting the interior to upgrade it to modern seismic and safety standards. The original was built for $600,000, while the 1996 to 1998 renovation cost $29 million.
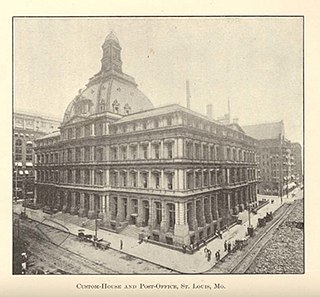
The U.S. Custom House and Post Office is a court house at 815 Olive Street in downtown St. Louis.
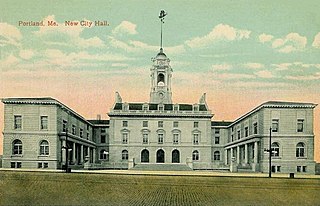
Portland City Hall is the center of city government in Portland, Maine. The fourth iteration of Portland's city halls, it is located at 389 Congress Street, on a prominent rise, anchoring a cluster of civic buildings at the eastern end of Portland's downtown. The structure was built between 1909 and 1912 and was listed on the National Register of Historic Places in 1973.

The Griffin House is a historic house at 200 High Street in Portland, Maine. Built in 1871, it is one of the city's finer examples of Second Empire architecture, and was an early example of the trend to build further away from the city's port district. It was listed on the National Register of Historic Places in 1984.

The Edward T. Gignoux U.S. Courthouse is a historic courthouse building at 156 Federal Street in Portland, Maine. It is the courthouse for the United States District Court for the District of Maine.

The United States Customhouse is a historic custom house located at Houston in Harris County, Texas.

St. David Catholic Church is a historic church at 774 Main Street in Madawaska, Maine. Built in 1911, it is an architecturally distinctive blend of Baroque revival and Italian Renaissance revival architecture. The congregation was the first separate Roman Catholic congregation established in Madawaska, the result of many years' struggle, after the international border divided the French Catholic community here in 1842. The building was listed on the National Register of Historic Places in 1973.

Mariner's Church is a historic church and commercial building at 368–374 Fore Street in Portland, Maine. Built in 1828, the Greek Revival building historically served as both a church and marketplace. It was for many years the city's largest commercial building, and survived the city's great 1866 fire. It was listed on the National Register of Historic Places in 1973.

The Laconia Passenger Station is a historic railroad station at 9-23 Veterans Square in downtown Laconia, New Hampshire. It was built in 1892 for the Boston and Maine (B&M) Railroad and is a prominent regional example of Richardsonian Romanesque style architecture. It was added to the National Register of Historic Places in 1982. The building now houses a variety of commercial businesses.
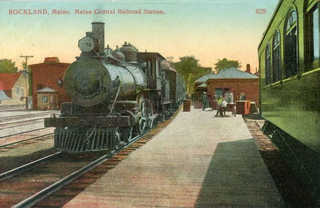
Rockland station is a railway station located at Union and Pleasant Streets in Rockland, Maine. It is the eastern terminus of the Rockland Branch, a state-owned track connecting Rockland and Brunswick. The historic station building was built in 1917 by the Maine Central Railroad, and was listed on the National Register of Historic Places in 1978 as Rockland Railroad Station. It presently houses a restaurant, and served for a time as Rockland's city hall. The line is presently inactive, having most recently had seasonal passenger service from 2004 to 2015 operated by the now-defunct Maine Eastern Railroad. The line would then be leased to the Central Maine and Quebec Railway (CMQ) from 2015 to 2020, then to Canadian Pacific Railway following its purchase of CMQ in 2020. CMQ originally planned to reintroduce service on the line, but not with excursions.
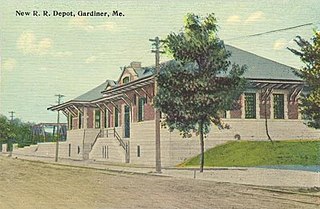
The Gardiner Railroad Station is a historic former railroad station at 51 Maine Street in Gardiner, Maine. It was built in 1911 by the Maine Central Railroad, and was in use as a station until the 1950s. It has since seen a variety of adaptive commercial uses. A distinctive example of Romanesque architecture, it was added to the National Register of Historic Places on October 29, 1982.
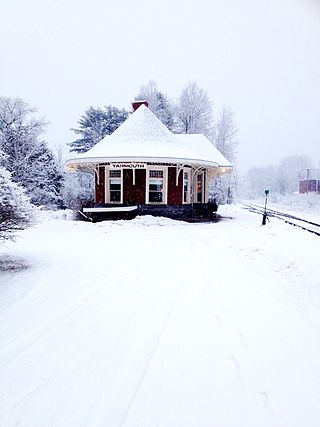
Yarmouth station of Yarmouth, Maine, is located on the east side of the railroad tracks, just south of Maine State Route 115, the town's Main Street. The railroad station was built in 1906 by the Grand Trunk Railroad, and is a well-preserved example of an early 20th-century passenger rail depot, an increasingly rare sight in the state. The building, which is now in commercial use, was added to the National Register of Historic Places on July 10, 1979.

The Emory Place Historic District is a historic district in Knoxville, Tennessee, United States, located just north of the city's downtown area. The district consists of several commercial, residential, religious, and public buildings that developed around a late nineteenth century train and trolley station. The district includes the Knoxville High School building, St. John's Lutheran Church, First Christian Church, and some of the few surviving rowhouses in Knoxville. The district was listed on the National Register of Historic Places in 1994, with a boundary increase in 2023.

Mechanics' Hall is a historic building and meeting space at 519 Congress Street in downtown Portland, Maine. It was listed on the National Register of Historic Places (NRHP) in 1973 and additional NRHP documentation asserting national significance of the building was approved in 2022. Built in 1857-59 by and for the members of the Maine Charitable Mechanic Association, it is a well-preserved example of Italianate architecture executed in brick and stone, and a landmark of Portland's downtown business and arts district. The building, still owned by MCMA, houses the association's library. The Maine Charitable Mechanic Association was founded in 1815 as a social organization that promoted and supported the skilled trades and their practitioners. Its original members were master craftspeople and entrepreneurs and their apprentices.

The Lancaster Block is an historic commercial building in downtown Portland, Maine. Located at 50 Monument Square, it is a fine local example of commercial Romanesque Revival architecture. It was built in 1881 and enlarged in 1908; it is named for Lancaster, New Hampshire, the hometown of its builder, J. B. Brown. it was listed on the National Register of Historic Places in 1982.
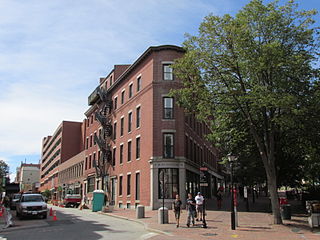
The Byron Greenough Block or Lower H. H. Hay Block is an historic commercial building at Free and Cross Streets in downtown Portland, Maine. Built in 1848 and enlarged in 1919 to a design by John Calvin Stevens, it is one of the city's finer surviving Greek Revival commercial buildings. The block was listed on the National Register of Historic Places in March 1977.

Bradlee, Winslow & Wetherell (1872–1888) was an architecture firm in Boston, Massachusetts. Its principals were Nathaniel Jeremiah Bradlee (1829–1888), Walter Thacher Winslow (1843–1909) and George Homans Wetherell (1854–1930). Most of the firm's work was local to Boston and New England, with a few commissions as far afield as Seattle and Kansas City.

The John Archibald Campbell United States Courthouse, also known as the United States Court House and Custom House, is a historic courthouse and former custom house in Mobile, Alabama. It was completed in 1935. An addition to the west was completed in 1940. It was added to the National Register of Historic Places on October 8, 2008.

The Charles Q. Clapp Building is an historic commercial building on Congress Square in downtown Portland, Maine. It occupies a prominent triangular site at the junction of Congress, High and Free Streets. Built in 1826 to a design by prominent local architect and merchant Charles Q. Clapp, it is one of the oldest commercial buildings in Portland.

North Bennington station is a historic railroad station at Depot Street and Buckley Road in North Bennington, Vermont. Built in 1880 as a passenger station, this Second Empire brick building is a surviving reminder of North Bennington's former importance as a major railroad hub in southwestern Vermont. It was listed on the National Register of Historic Places in 1973 as North Bennington Depot.























