
The Dominican Block is an historic multifunction building at 141-145 Lincoln Street in Lewiston, Maine. The Queen Anne style block was built in 1882 to a design by the noted local architect George M. Coombs, and was for many years one of the primary social centers for the city's burgeoning French-American community. It was listed on the National Register of Historic Places in 1980.

The Adams-Pickering Block is a historic commercial building at Main and Middle Streets in Bangor, Maine. Built in 1873, it is one of the major surviving works of local architect George W. Orff in the city, and one of the few of the period to survive Bangor's Great Fire of 1911.
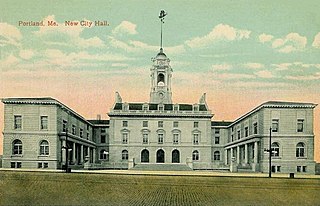
Portland City Hall is the center of city government in Portland, Maine. It is located at 389 Congress Street, and is set in a prominent rise, anchoring a cluster of civic buildings at the eastern end of Portland's downtown. The structure was built in 1909-12 and was listed on the National Register of Historic Places in 1973.

The Bray House is a historic house at 100 Pepperell Road in Kittery Point, Maine, United States. It is one of the oldest surviving buildings in the state. Long thought to be a 17th-century structure, the architectural evidence indicates the home was probably not built before 1720. It was added to the National Register of Historic Places in 1979.
The Roosevelt School is a historic former school building on Maine State Route 161 in Saint John Plantation, Maine. Built in 1920 to a standard plan and used as a school until 1969, it is the only surviving historic school building in the small rural community. It was listed on the National Register of Historic Places in 1992.

The Cathedral of the Immaculate Conception is a historic cathedral at 307 Congress Street in Portland, Maine that serves as seat of the Diocese of Portland. The pastor is Bishop Robert Deeley, and the rector is Father Seamus Griesbach. The church, an imposing Gothic Revival structure built in 1866–69, was listed on the National Register of Historic Places in 1985. It is the tallest building in Portland and the third tallest in Maine.

Atkinson Academy is a public elementary school at 17 Academy Avenue in Atkinson, New Hampshire. It is a part of the Timberlane Regional School District. Built in 1803, it is claimed to be the oldest standing co-educational school in the United States. It was listed on the National Register of Historic Places in 1980.

The Laconia Passenger Station is a historic railroad station at 9-23 Veterans Square in downtown Laconia, New Hampshire. It was built in 1892 for the Boston and Maine (B&M) Railroad and is a prominent regional example of Richardsonian Romanesque style architecture. It was added to the National Register of Historic Places in 1982. The building now houses a variety of commercial businesses.

East Springfield Union School, also known as Springfield Central School, is a historic school building located at East Springfield in Otsego County, New York. It was built in two stages, starting in 1909. The original front section is a two-story, "T" plan, cross gabled Neoclassical style building executed in rusticated concrete block and set on a half raised basement. The rear portion is a single story utilitarian concrete block structure built in 1936. The main facade includes a protruding, full height central gable, its pediment featuring an Adamesque lunette window, fishscale slates, and a heavy wood cornice. The school closed in 1989.

The Greenwich Avenue Historic District is a historic district representing the commercial and civic historical development of the downtown area of the town of Greenwich, Connecticut. The district was listed on the National Register of Historic Places on August 31, 1989. Included in the district is the Greenwich Municipal Center Historic District, which was listed on the National Register the year before for the classical revival style municipal buildings in the core of Downtown. Most of the commercial buildings in the district fall into three broad styles, reflecting the period in which they were built: Italianate, Georgian Revival, and Commercial style. The district is linear and runs north–south along the entire length of Greenwich Avenue, the main thoroughfare of Downtown Greenwich, between U.S. Route 1 and the New Haven Line railroad tracks.
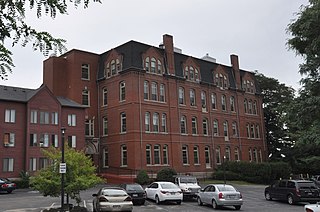
St. Joseph's School is a historic former school building on Birch Street in Biddeford, Maine. Built in 1887, it was one of the first large masonry schools to be built in the state, and became a focal point for the migration of French Canadians into the state. It was listed on the National Register of Historic Places in 1983. It has been converted to residential use.

The Alna School is located on Alna Road in the town of Alna, Maine. Built in 1795, it is one of the oldest surviving school buildings in the state. It has also housed Alna's town offices. It was added to the National Register of Historic Places on April 28, 1975.
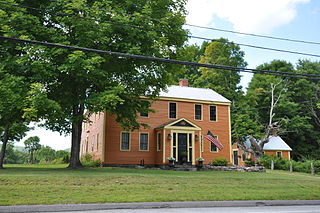
The Burnell Tavern is an historic former tavern on Maine State Route 113 in West Baldwin, Maine. Built in 1737, it is the oldest building in the rural community, and has long been a local landmark. It was listed on the National Register of Historic Places on December 29, 1983. It is now a private residence, not open to the public.

Soundview Manor is a historic home located on four acres in White Plains, Westchester County, New York. Built in 1920 by landowner Robert B. Dula, and is a stuccoed, frame building in the Classical Revival style. It is "L"-shaped and has a three-story, three-bay central section flanked by two-story, one-bay blocks on each side. The house has flat roofs, with prominent balustrades. The flat roofed front porch is supported by Tuscan order columns.

Biddeford Main Street Historic District is an historic district in downtown Biddeford, Maine, USA. It encompasses the heart of the city's civic and commercial business district, extending along Main and Water Streets between Pike and Elm Streets, extending for short distances along several side streets. It is noted for its collection of late 19th and early 20th century commercial brick and masonry architecture. The district was added to the National Register of Historic Places in 2009.

The Hay Building is an historic commercial building on Congress Square in downtown Portland, Maine. It occupies a prominent triangular site at the junction of Congress, High and Free Streets. Built in 1826 to a design by prominent local architect and merchant Charles Q. Clapp, it is one of the oldest commercial buildings in Portland.
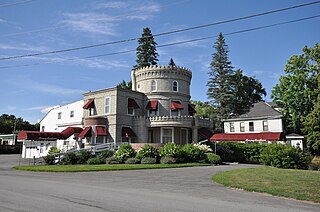
The Amos Gerald House is a historic house at 107 Main Street in Fairfield, Maine. Built c. 1910 by Maine businessman Amos Gerald, the house is notable both for its architecture, which is best described as resembling a medieval castle, and for its association with Gerald, who was a major proponent of electrification in the state, and who built many of the state's trolley systems. The house was listed on the National Register of Historic Places in 1980.

The West Market Square Historic District encompasses one of Bangor, Maine's central urban business districts. Located at the junction of Main and Broad Streets, it has been a focal point of Bangor's economy and business since the city's incorporation in 1834. The district includes seven buildings reflective of its appearance in the late 19th and early 20th centuries; it was listed on the National Register of Historic Places in 1979.
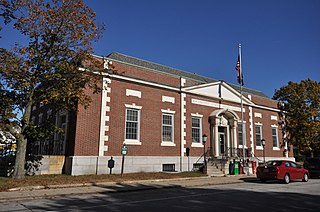
The U.S. Post Office-Sanford Maine is the main post office of Sanford, Maine. It is located at 28 School Street, near the city's central business district. Built in 1932 and enlarged to include other federal offices in 1965, it is an architecturally distinguished building with Classical and Colonial Revival features. The building was listed on the National Register of Historic Places in 1986.

The Old Waterville High School, also known historically as the Gilman Street School, is a former school building at 21 Gilman Street in Waterville, Maine. Opened in 1912 and enlarged in the 1930s with Works Progress Administration funding, it is locally distinctive for its Collegiate Gothic and Art Deco architecture, and for its importance to the city's education system. The building, now converted to residences, was listed on the National Register of Historic Places in 2010.























