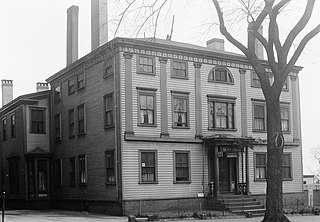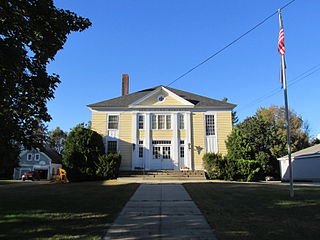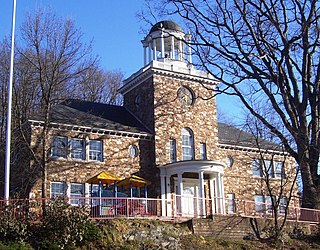
The U.S. Post Office in Beacon, New York, is located on Main Street. It serves the ZIP Code 12508, covering the entire city of Beacon and some of the neighboring areas of the Town of Fishkill. It is a stone structure in the Dutch Colonial Revival architectural style built in the mid-1930s. In 1988 it was listed on the National Register of Historic Places along with many other older post offices in the state.

The Wales and Hamblen Building is a historic commercial building at 260 Main Street in Bridgton, Maine. Built in 1882, it is a fine example of late Italianate architecture, and one of the town's most architecturally sophisticated commercial buildings. It was listed on the National Register of Historic Places.
The Indian River Baptist Church is a historic former church building on Maine State Route 187, near its crossing of the Indian River in Addison, Maine. Built in 1853-54, it is one of the community's most sophisticated architectural structures, exhibiting transitional Greek Revival and Italianate styling. It was listed on the National Register of Historic Places in 1988. The building is now maintained by a local nonprofit organization.

The Elms is a historic building at the junction of Lewiston and Elm Streets in Mechanic Falls, Maine. Built as a hotel in 1859 and used for a variety of purposes since then, the substantial building is a fine late expression of Greek Revival architecture, and a reminder of the town's heyday as an industrial center. It was listed on the National Register of Historic Places in 1985.

The Munroe Building is a historic commercial building at 1227-1259 Hancock Street in Quincy, Massachusetts. Built in 1929 to a design by Shepard & Stearns, it is the best-preserved of two adjacent Colonial Revival two-story commercial blocks built on Hancock Street in the 1920s. The building was listed on the National Register of Historic Places in 1989.

The U.S. Post Office in Albion, New York, is located on South Main Street in the center of town. It serves the 14411 ZIP Code, covering the village and town of Albion plus neighboring sections of the towns of Barre and Gaines.
The Westport Community Church, also known historically as Temperance Hall and the Music Hall, is a historic church on Main Road in Westport, Maine. Probably built in the 1830s, and moved to its present location in 1864, it is a fine local example of Greek Revival architecture. It is now owned by a local non-profit organization, used for events and functions in the summertime. It was listed on the National Register of Historic Places in 2002.

The Former First Baptist Church is a historic church building at 37 Main Street in Skowhegan, Maine. Built in 1842-44, this Greek Revival brick building is one of the few works attributable to a local master builder, Joseph Bigelow. It was used as a church until 1919, after which it was used as a community center, and then a VFW hall until 2009. It is vacant, with plans to establish a performance and meeting venue; it was listed on the National Register of Historic Places in 1991.

The Richmond Congregational Church is a historic church at 20 Church Street in Richmond, Vermont, United States. Built in 1903-04, it is a significant local example of Colonial Revival architecture, designed by prominent Vermont architect Walter R. B. Willcox. It was listed on the National Register of Historic Places in 2001. The congregation is affiliated with the United Church of Christ; the minister is Rev. Katelyn Macrae.

The U.S. Post Office in Spring Valley, New York, is located on North Madison Street. It is a brick building from the mid-1930s that serves the ZIP Code 10977, covering the village of Spring Valley.

The Joseph Holt Ingraham House, also known as the Churchill and Dole House, is an historic house at 51 State Street in Portland, Maine. Built in 1801, it is an important early design by architect Alexander Parris. State Street, on which the house stands, was laid out by its first owner. The house was listed on the National Register of Historic Places in 1973.

The Cary Library is the public library of Houlton, Maine, US. It is located at 107 Main Street, in an architecturally distinguished building designed by John Calvin Stevens. The building was added to the National Register of Historic Places in 1987. The library opened on October 12, 1904.

The Lancaster Block is an historic commercial building in downtown Portland, Maine. Located at 50 Monument Square, it is a fine local example of commercial Romanesque Revival architecture. It was built in 1881 and enlarged in 1908; it is named for Lancaster, New Hampshire, the hometown of its builder, J. B. Brown. it was listed on the National Register of Historic Places in 1982.

The Gilmanton Ironworks Library is a historic library building at 10 Elm Street in the Iron Works village of Gilmanton, New Hampshire. Built in 1916–17, it was the first Colonial Revival library building in Belknap County. The building, still serving as a branch of the Gilmanton public library system, was listed on the National Register of Historic Places in 1989.

The Maine Woods Office, now the Phillips Community Building, is a historic commercial and community building on Main Street in Phillips, Maine. Built in 1848 by a local lawyer, it is regionally significant as a rare example of commercial Gothic Revival architecture, and as the original home of the Maine Woods newspaper, which disseminated news about sporting and hunting in Maine to an international audience. The building was listed on the National Register of Historic Places in 1980.

The Observer Building is a historic commercial and residential building located at 128 Union Square in Dover-Foxcroft, Maine. Built in 1854, it is an architecturally unusual Greek Revival wood-frame "flatiron" triangular building with a variable-pitch gable roof. In addition to its architectural significance, it is also historically significant as the home for many years of The Piscataquis Observer, one of Maine's oldest weekly newspapers. The building is now owned by the Dover-Foxcroft Historical Society, which uses it as a museum and storage space.
The Larsson–Noak Historic District encompasses a collection of buildings constructed by Swedish immigrants to northern Maine between about 1888 and 1930. The district is focused on a cluster of four buildings on Station Road, northeast of the center of New Sweden, Maine. Notable among these is the c. 1888 Larsson-Ostlund House, which is the only known two-story log house built using Swedish construction techniques in the state. Across the street is the c. 1900 Noak Blacksmith Shop, a virtually unaltered building housing original equipment. The district was listed on the National Register of Historic Places in 1989.

The LeRoy F. Pike Memorial Building is the town hall of Cornish, Maine. It is located at 17 Maple Street. It was built in 1925-26 to a design by John Calvin Stevens and John Howard Stevens, with funds willed to the town by the widow of LeRoy F. Pike, a local businessman and politician. The building was listed on the National Register of Historic Places in 2007.

The Canal Street Schoolhouse is a historic school building on Canal Street in Brattleboro, Vermont. Built in 1892 out of locally quarried stone, it is a fine local example of Colonial Revival architecture. It was listed on the National Register of Historic Places in 1977.

The Darling Inn is a historic former hotel building in the center of Lyndonville, Vermont. Built in 1927–28, it is a rare example in the state of an architecturally neo-Federal building, and one of the last major constructions during the state's Colonial Revival period. Now converted to a senior care facility, it was listed on the National Register of Historic Places in 1980.


















