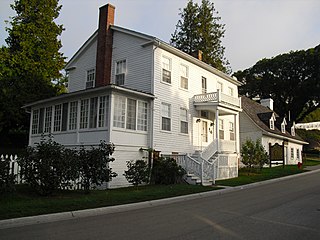
The Matthew Geary House is a wood-framed single family home located on Market Street in the city of Mackinac Island, Michigan built about 1846.

The Franklin Pierce Homestead is a historic house museum and state park located in Hillsborough, New Hampshire. It was the childhood home of the fourteenth president of the United States, Franklin Pierce.

The Marathon County Historical Museum is museum located in Wausau, Marathon County, Wisconsin, United States. It is located in the Cyrus Carpenter Yawkey House, a house listed on the National Register of Historic Places in 1974. The house is a significant example of Classical Revival architecture.
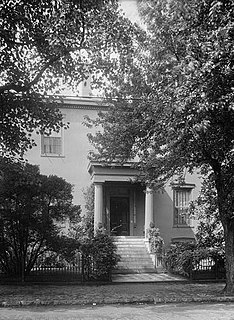
The Ellen Glasgow House, also known as the Branch-Glasgow House, is a historic house at 1 West Main Street in Richmond, Virginia. Built in 1841, it is nationally significant as the home of writer Ellen Glasgow (1873-1945) from 1887 until her death. It was declared a National Historic Landmark in 1971.

Rose Hill Manor, now known as Rose Hill Manor Park & Children's Museum, is a historic home located at Frederick, Frederick County, Maryland. It is a 2+1⁄2-story brick house. A notable feature is the large two-story pedimented portico supported by fluted Doric columns on the first floor and Ionic columns on the balustraded second floor. It was the retirement home of Thomas Johnson (1732–1819), the first elected governor of the State of Maryland and Associate Justice of the United States Supreme Court. It was built in the mid-1790s by his daughter and son-in-law.

The J. Warren Smith House is a house at 21 North Palmetto Street at the corner of North Palmetto and Edgemont Streets in Liberty, South Carolina in Pickens County. It has also been called "Maggie Manor" and the Myrtle Inn, which were names during its use as a boarding house. It was named to the National Register of Historic Places on January 26, 2005. It is considered an excellent example of a Colonial Revival house and for its connection with J. Warren Smith, who was a local business executive.

The Harmon Miller House, also known as Brookbound, is located on NY 23/9H on the south edge of Claverack, New York, United States. It is a wooden house on a medium-sized farm built in the 1870s.
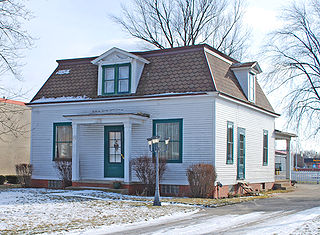
The Henry Ford Square House is a single-family house located at 29835 Beechwood Avenue in Garden City, Michigan. It was designated a Michigan State Historic Site in 1979 and listed on the National Register of Historic Places in 1980.

The Commandant's Quarters at the Dearborn Arsenal is a United States military structure located at 21950 Michigan Avenue in Dearborn, Michigan. Built in 1834, it is the oldest building in Dearborn still located on its original site. It is considered to be one of the seven most significant buildings in Michigan. It was designated as a Michigan State Historic Site in 1956 and listed on the National Register of Historic Places in 1970.

The Carl E. and Alice Candler Schmidt House is a private home located at 301 Lake Shore Rd. in Grosse Pointe Farms, Michigan. It was listed on the National Register of Historic Places in 2005. Built in 1904, the house is one of the oldest remaining properties in the Grosse Pointes to have a view of Lake Saint Clair.

The Thomas N. Wheeler Farm is located on Indian Lake Road in the Town of North East, New York, United States, south of the village of Millerton. It is a frame house built at the beginning of the 19th century in the Federal style.

The John and Eliza Barr Patterson House is a private house located at 6205 N. Ridge Road in Canton, Michigan, United States. It was listed on the National Register of Historic Places in 2000.
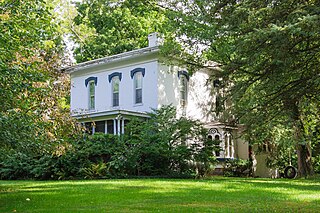
The Shriner–Ketcham House, also known as Lang House, is a private house located at 327 Shriner Street in Hastings, Michigan. It was designated a Michigan State Historic Site in 1996 and listed on the National Register of Historic Places in 1985.

The Bauer Manor, also known as the Davenport House or Davenport Hotel, is a hotel located at 1280 U.S. Route 12 near the unincorporated community of Tipton in Franklin Township in northern Lenawee County, Michigan. It was designated as a Michigan State Historic State on May 18, 1971 and listed on the National Register of Historic Places on May 4, 2007.

The Rucker Mansion, also known as the "Rucker House" is a private residence located in Everett, WA, United States, and is registered with the National Register of Historic Places (NRHP). According to the registry, the home was originally commissioned for $40,000 by the Rucker family as a wedding gift for Ruby Brown, who married Bethel Rucker in December 1904. The construction of the Rucker Mansion was completed approximately in July 1905. That same year, local newspaper, the Everett Herald, described the mansion as, “without a doubt, one of the finest residences ever constructed in the Northwest.”

The Heber Hord House is a two-story frame house in Central City, Nebraska. It was designed by Omaha architects Fisher and Lawrie, and built in 1906 by Heber Hord, the only son of Thomas Benton Hord, a prominent business man and cattle rancher in Nebraska during the late 19th and early 20th centuries. It is listed in the National Register of Historic Places.

The Dougherty Mission House is a house located at 18459 Mission Road in Peninsula Township, Michigan. It was designated a Michigan State Historic Site in 1956 and listed on the National Register of Historic Places in 2011. The house was certainly one of the first frame buildings constructed in Grand Traverse County, and is thought to be the first post and beam house constructed in Michigan's lower peninsula north of Grand Rapids.
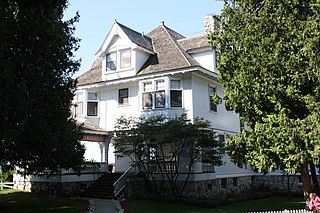
The Michigan Governor's Summer Residence, also known as the Lawrence A. Young Cottage, is a house located at the junction of Fort Hill and Huron roads on Mackinac Island, Michigan. It was listed on the National Register of Historic Places in 1997.
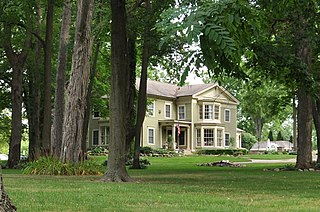
The Andrews-Leggett House is a single-family home located at 722 Farr Street in Commerce Township, Michigan. It was listed on the National Register of Historic Places in 1987. The house contains the only documented examples of 1830s-40s stenciled wall decorations in Michigan.

The Frank J. Hecox House, also known as the House of the Seven Gables, is a single-family home located at 3720 West Grand River Avenue near Howell, Michigan. It was listed on the National Register of Historic Places in 1994. It is a rare example of Second Empire architecture in the region.























