
Mount Airy, near Warsaw in Richmond County, Virginia, is the first neo-Palladian villa mid-Georgian plantation house built in the United States. It was constructed in 1764 for Colonel John Tayloe II, perhaps the richest Virginia planter of his generation, upon the burning of his family's older house. John Ariss is the attributed architect and builder. Tayloe's daughter, Rebecca and her husband Francis Lightfoot Lee, one of the only pair of brothers to sign the Declaration of Independence are buried on the estate, as are many other Tayloes. Before the American Civil War, Mount Airy was a prominent racing horse stud farm, as well as the headquarters of about 10-12 separate but interdependent slave plantations along the Rappahannock River. Mount Airy is listed on the National Register of Historic Places as a National Historic Landmark as well as on the Virginia Landmarks Register and is still privately owned by Tayloe's descendants.

The Ellen Glasgow House, also known as the Branch-Glasgow House, is a historic house at 1 West Main Street in Richmond, Virginia. Built in 1841, it is nationally significant as the home of writer Ellen Glasgow (1873–1945) from 1887 until her death. It was declared a National Historic Landmark in 1971.
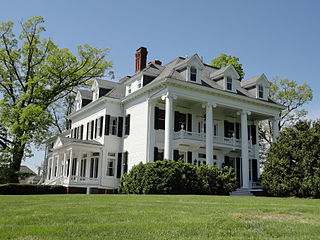
Ednam House is a historic home located near Ednam, Albemarle County, Virginia. It was designed by Richmond architect D. Wiley Anderson in Colonial Revival style. It was built about 1905, and is a two-story, wood-frame structure sheathed in weatherboards and set on a low, brick foundation. The main block is covered by a steep deck-on-hip roof, with tall, brick, pilastered chimneys with corbeled caps projecting from the roof on each elevation. Attached to the main block are a series of rear ells covered by low-hipped roofs. The front facade features an original colossal two-story portico consisting of four unfluted Ionic order columns.

Eppington is a historic plantation house located near Winterpock, Chesterfield County, Virginia. It was built about 1768, and consists of a three-bay, 2+1⁄2-story, central block with hipped roof, dormers, modillion cornice, and flanking one-story wings in the Georgian style. It has a later two-story rear ell. It features two tall exterior end chimneys which rise from the roof of the wings. It was listed on the National Register of Historic Places in 1969.
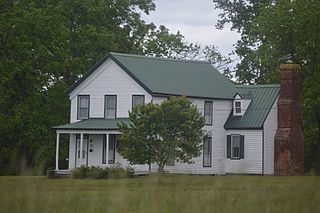
Stony Creek Plantation, also known as Shell House, is a historic plantation house located at DeWitt, Dinwiddie County, Virginia. The original section was built about 1750, and is a 1+1⁄2-story, three-bay, center-hall plan house. It would have been built by enslaved African Americans. They likely cultivated tobacco and mixed crops by the time this plantation was developed.

Mayfield Cottage is a historic plantation house located near the grounds of Central State Hospital near Petersburg, Dinwiddie County, Virginia. Believed to be the oldest existing brick house in Dinwiddie County, it was built around 1750 and the residence of Robert Ruffin until 1769, when he moved to King William County. From 1885, the property was used by the hospital for its headquarters. The house remained part of the hospital complex until 1969. It was moved from its original site about .5 miles (0.80 km) to the southeast of the present site in 1969.
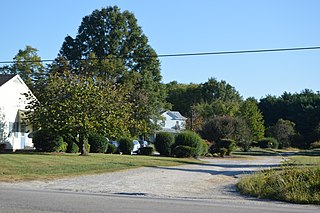
Burlington is a historic plantation house located near Petersburg, Dinwiddie County, Virginia. It was built about 1750, and is a 1+1⁄2-story frame dwelling with a center-passage, double-pile plan. It has a slate gable roof with dormers. A one-story wing was added during its restoration in 1954.
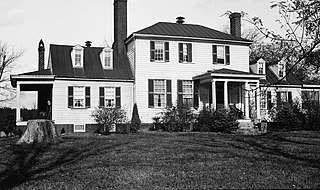
Burnt Quarter is a historic plantation house located near Dinwiddie, Dinwiddie County, Virginia. It was built in stages starting about 1750, and consists of a two-story, hipped roof central section flanked by 1+1⁄2-story wings. On April 1, 1865, the property became the scene of the decisive Battle of Five Forks. During the battle the house served both as headquarters for Union General Merritt and as a military hospital. On the grounds is a monument to six unknown Confederate soldiers killed in the Battle of Five Forks.

Zehmer Farm is a historic home and farm complex located near McKenney, Dinwiddie County, Virginia. The farmhouse was built about 1905, and is a one-story, frame L-shaped dwelling with a broad hipped roof and wings added to both sides. Also on the property are a collection of outbuildings and farm structures – including animal shelters, corn crib, flue-cured tobacco barns, dairy barn and milk houses, and the sites of tenant houses, a butcher house, fire-cured tobacco barns and a sawmill.

Point of Fork Plantation is a historic plantation house and farm located near Columbia, Fluvanna County, Virginia. The main house was built about 1830, and is a two-story, five bay, brick dwelling in the Greek Revival style. It measures 50 feet by 40 feet and is topped by a shallow hipped roof with balustrade. The front facade features a large two-story tetrastyle Greek Doric order portico. Also on the property are a contributing servant's house and office. The house is a twin of Glen Arvon, as they were built by brothers William and James Galt. In March 1865, Federal troops under General Philip Sheridan occupied the plantation and Sheridan set up headquarters in the house.
Howard's Neck Plantation is a historic house and plantation complex located near the unincorporated community of Pemberton, in Goochland County, Virginia. It was built about 1825, and is a two-story, three-bay brick structure in the Federal style. The house is similar in style to the works of Robert Mills. It has a shallow deck-on-hip roof and a small, one-story academically proportioned tetrastyle Roman Doric order portico.

Hillsborough is a historic plantation house located near Walkerton, King and Queen County, Virginia. It was built in the mid-18th century, and is a two-story, five bay, brick and frame dwelling. It has a hipped roof and a frame two-story wing. Also on the property is the contributing two-story brick storehouse.

Fox Hill Plantation is a historic plantation house located near Lively, Lancaster County, Virginia. It was built about 1820, and is a two-story, five bay, "L"-shaped brick dwelling with a hipped roof. It is a variation of the "I-house". Also on the property are the contributing two-story, three-bay brick kitchen and pyramidal-roofed smokehouse.
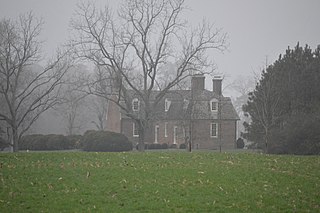
Wilton is a historic plantation house located near Wilton, Middlesex County, Virginia. It was constructed in 1763, and is a 1+1⁄2-story, "T"-shaped brick dwelling, with a five bay front section and four bay rear ell. The front portion of the house is covered with a gambrel roof and the rear with a hip-on-hip roof.
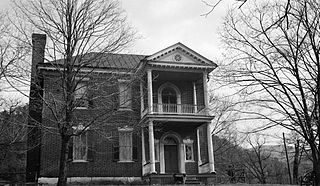
Fotheringay is a historic plantation home located near Elliston, Montgomery County, Virginia. The house was built about 1796, and is a two-story, five bay brick dwelling with a hipped roof and deep two-story rear ell. It features a projecting two-level provincial type portico. The house was originally built as a three bay dwelling with the portico on the southernmost bay. It was expanded to the full five bays in the 1950s. It was the home of Col. George Hancock (1754–1820).
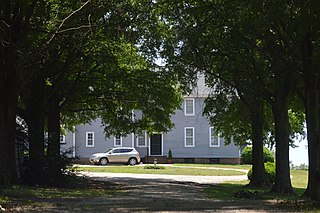
Grove Mount is a historic plantation house located near Warsaw in Richmond County, Virginia, United States. The main house was built about 1780–1800 by Robert Mitchell with the profits of forced labor; by 1808, he had enslaved 76 people. It is a large, two-story, five-bay Late Georgian-style frame dwelling. It has a hipped roof and interior end chimneys. A kitchen wing was added in 1952 and an orangery added in 1989. Also on the property are the contributing late-18th century dairy, a log corn crib, and a late-19th or early-20th century frame outbuilding. There is also the archeological site of the former kitchen and possibly other outbuildings adjacent to the old kitchen.

Stirling, also known as Stirling Plantation, is a historic plantation house located near Massaponax, Spotsylvania County, Virginia. It was built between 1858 and 1860, and is a 2+1⁄2-story, five-bay, brick Greek Revival and Federal dwelling. It measures 56 feet by 36 feet, and has a hipped roof and four interior end chimneys. It sits on a raised basement and features entrance porches added about 1912. Also on the property are the contributing kitchen dependency, smokehouse, family cemetery, and the undisturbed archaeological sites of a weaving house and three slave cabins.

The Taylor–Mayo House, also known as the Mayo Memorial Church House, is a historic home located in Richmond, Virginia. It was built in 1845, and is a two-story, five bay, Greek Revival style dwelling topped by a hipped roof. The front facade features a three-bay two-story Ionic order portico. The house was elaborately renovated during the 1880s.
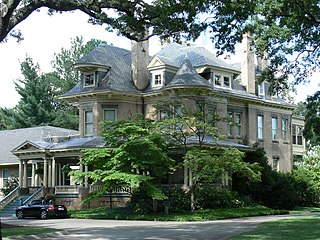
Holly Lawn, also known as the Richmond Council of Garden Clubs House, is a historic home located in Richmond, Virginia. It was built in 1901, and is a large 2+1⁄2-story, Queen Anne style buff-colored brick dwelling with an irregular plan and massing. It features a one-story, wrap-around porch; a two-story entrance tower topped by a pyramidal roof; and a hipped roof broken by gable-, hipped-, and conical roofed dormers with square casement windows. Holly Lawn was built for Andrew Bierne Blair, a prominent Richmond insurance agent.
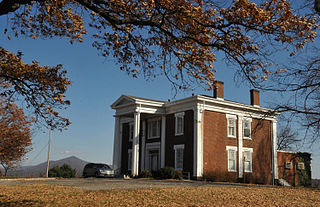
Buena Vista is a historic plantation house located in Roanoke, Virginia. It was built about 1840, and is a two-story, brick Greek Revival style dwelling with a shallow hipped roof and two-story, three-bay wing. The front facade features a massive two-story diastyle Greek Doric order portico. Buena Vista was built for George Plater Tayloe and his wife, Mary (Langhorne) Tayloe. George was the son of John Tayloe III and Anne Ogle Tayloe of the noted plantation Mount Airy in Richmond County and who built The Octagon House in Washington D.C. The property was acquired by the City of Roanoke in 1937, and was used as a city park and recreation center.























