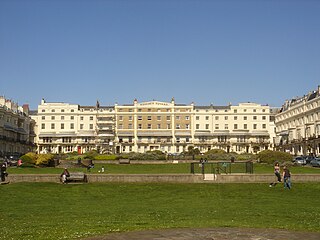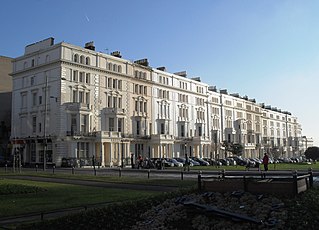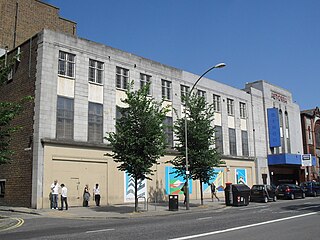
The Royal Pavilion, and surrounding gardens, also known as the Brighton Pavilion, is a Grade I listed former royal residence located in Brighton, England. Beginning in 1787, it was built in three stages as a seaside retreat for George, Prince of Wales, who became the Prince Regent in 1811, and King George IV in 1820. It is built in the Indo-Saracenic style prevalent in India for most of the 19th century. The current appearance of the Pavilion, with its domes and minarets, is the work of architect John Nash, who extended the building starting in 1815. George IV's successors William IV and Victoria also used the Pavilion, but Queen Victoria decided that Osborne House should be the royal seaside retreat, and the Pavilion was sold to the city of Brighton in 1850.

The history of Brighton is that of an ancient fishing village which emerged as a health resort in the 18th century and grew into one of the largest towns in England by the 20th century.

The Pepper Pot, also known as the Pepperpot, the Pepper Box or simply The Tower, is a listed building in the Queen's Park area of the English city of Brighton and Hove. It was designed and built in 1830 by architect Charles Barry in the grounds of a villa, which was built for the owner of Queen's Park. It survived the villa's demolition and is now one of its only surviving remnants. Its original purpose is unknown, but several possible explanations have been given for its construction. It has had a wide variety of uses in the 20th century, and is now owned by Brighton and Hove City Council, protected as a Grade II listed building.

There are 24 Grade I listed buildings in the city of Brighton and Hove, England. The city, on the English Channel coast approximately 52 miles (84 km) south of London, was formed as a unitary authority in 1997 by the merger of the neighbouring towns of Brighton and Hove. Queen Elizabeth II granted city status in 2000.

St Stephen's Church is a former Anglican church in the Montpelier area of Brighton, part of the English city of Brighton and Hove. The building, which dates from 1766 in its original incarnation as the ballroom of Brighton's most fashionable Georgian-era inn, has been used for many purposes since then, and now stands 1 mile (1.6 km) away from where it was built. It spent less than 90 years as an Anglican church, and is now used as a centre for homeless people. In view of its architectural and historical importance, it has been listed at Grade II* by English Heritage.

The Royal Albion Hotel is a 3-star hotel, on the corner of Old Steine and Kings Road in Brighton, England. Built on the site of a house belonging to Richard Russell, a local doctor whose advocacy of sea-bathing and seawater drinking helped to make Brighton fashionable in the 18th century, it has been extended several times, although it experienced a period of rundown and closure in the early 20th century. A fire in 1998 caused serious damage, and the hotel was restored. However, another fire in 2023 seriously damaged the building to the extent that demolition of the western part of the building began on 19 July 2023.

Mathematical tiles are tiles which were used extensively as a building material in the southeastern counties of England—especially East Sussex and Kent—in the 18th and early 19th centuries. They were laid on the exterior of timber-framed buildings as an alternative to brickwork, which their appearance closely resembled. A distinctive black variety with a glazed surface was used on many buildings in Brighton from about 1760 onwards, and is considered a characteristic feature of the town's early architecture. Although the brick tax (1784–1850) was formerly thought to have encouraged use of mathematical tiles, in fact the tiles were subject to the same tax.

Steine House is the former residence of Maria Fitzherbert, first wife of the Prince Regent, in the centre of Brighton, part of the English city of Brighton and Hove. The building is now owned and used by Brighton YMCA, the largest supported housing provider in Brighton and Hove. Brighton YMCA houses and resettles 311 homeless people of all ages, providing the best opportunities to empower clients to reach their full potential and achieve their aspirations.

Regency Square is a large early 19th-century residential development on the seafront in Brighton, part of the British city of Brighton and Hove. Conceived by speculative developer Joshua Hanson as Brighton underwent its rapid transformation into a fashionable resort, the three-sided "set piece" of 69 houses and associated structures was built between 1818 and 1832. Most of the houses overlooking the central garden were complete by 1824. The site was previously known, briefly and unofficially, as Belle Vue Field.

The building at 20–22 Marlborough Place in the seaside resort of Brighton, part of the city of Brighton and Hove, is a 1930s office building originally erected for the Citizens' Permanent Building Society. The "elegant" Neo-Georgian premises were later occupied by a branch of the Allied Irish Bank, which opened in the 1980s; and in 2022 it was announced that the premises would be converted into a restaurant. Designed by John Leopold Denman, "master of this sort of mid-century Neo-Georgian", the three-storey offices contrast strikingly with their contemporary neighbour, the elaborate King and Queen pub. The building features a series of carved reliefs by Joseph Cribb depicting workers in the building trade—including one showing Denman himself. It is a Grade II Listed building.

Montpelier is an inner suburban area of Brighton, part of the English city and seaside resort of Brighton and Hove. Developed together with the adjacent Clifton Hill area in the mid-19th century, it forms a high-class, architecturally cohesive residential district with "an exceptionally complete character". Stucco-clad terraced housing and villas predominate, but two of the city's most significant Victorian churches and a landmark hospital building are also in the area, which lies immediately northwest of Brighton city centre and spreads as far as the ancient parish boundary with Hove.
Clayton & Black were a firm of architects and surveyors from Brighton, part of the English city of Brighton and Hove. In a career spanning the Victorian, Edwardian and interwar eras, they were responsible for designing and constructing an eclectic range of buildings in the growing town of Brighton and its neighbour Hove. Their work encompassed new residential, commercial, industrial and civic buildings, shopping arcades, churches, schools, cinemas and pubs, and alterations to hotels and other buildings. Later reconstituted as Clayton, Black & Daviel, the company designed some churches in the postwar period.

Palmeira Square is a mid-19th-century residential development in Hove, part of the English city and seaside resort of Brighton and Hove. At the southern end it adjoins Adelaide Crescent, another architectural set-piece which leads down to the seafront; large terraced houses occupy its west and east sides, separated by a public garden; and at the north end is one of Hove's main road junctions. This is also called Palmeira Square, and its north side is lined with late 19th-century terraced mansions. Commercial buildings and a church also stand on the main road, which is served by many buses.

Moulsecoomb Place is a large 18th-century house on Lewes Road in the Moulsecoomb area of the English coastal city of Brighton and Hove. Originally a farmhouse based in an agricultural area in the parish of Patcham, north of Brighton, it was bought and extensively remodelled in 1790 for a long-established local family. It was their seat for over 100 years, but the Neoclassical-style mansion and its grounds were bought by the local council in the interwar period when Moulsecoomb was transformed into a major council estate. Subsequent uses have varied, and Moulsecoomb Place later became part of the University of Brighton's range of buildings. Student housing has been built to the rear; but much of the grounds, the house itself and a much older cottage and barn attached to the rear have been preserved. The house is a Grade II Listed building.

The Astoria Theatre was a former cinema in Brighton, part of the English coastal city of Brighton and Hove. Built in 1933 in the Art Deco style for a local entertainment magnate who opened one of Brighton's first cinemas many years earlier, it was the first and most important expansion of the Astoria brand outside London. It initially struggled against the town's other "super-cinemas", but enjoyed a period of success in the 1950s and 1960s before rapid decline set in, culminating in its closure in 1977.

The Royal Pavilion Tavern, commonly known as the Pavilion Tavern or Pav Tav and since February 2022 as The Fitz Regent, is a pub in the centre of Brighton, part of the English coastal city of Brighton and Hove. Converted from a house into the Royal Pavilion Hotel in the early 19th century, its original role soon changed from a hotel to a pub, in which guise it remained until its closure in September 2019. It reopened under its new name, but still in the ownership of the Mitchells & Butlers chain, on 13 February 2022. The building was also used as a court for several years early in its history, and prominent local architect Amon Henry Wilds was responsible for its redesign as a hotel and inn. English Heritage has listed the building at Grade II for its architectural and historical importance, and it stands within a conservation area.

Prestonville is a largely residential area in the northwest of Brighton, part of the English city of Brighton and Hove. It covers a long, narrow and steeply sloping ridge of land between the Brighton Main Line and Dyke Road, two major transport corridors which run north-northwestwards from the centre of Brighton. Residential development started in the 1860s and spread northwards, further from central Brighton, over the next six decades. The area is characterised by middle-class and upper-middle-class housing in various styles, small-scale commercial development and long eastward views across the city. Two Anglican churches serve Prestonville—one at each end of the area—and there are several listed buildings.
Hanningtons was a department store located in the English coastal city of Brighton and Hove. Prominently situated in a central position in Brighton, it had an unbroken history of trading for nearly 200 years until its closure in 2001. It was the city's oldest, largest and most diverse department store: its 70 departments offered clothes and household goods of all types, and services ranging from funeral arrangement to carpet-cleaning. "Famous" and "prestigious", it was known locally as the "Harrods of Brighton". It remained in family ownership until the 1960s, and subsequent owners ran the business according to the principles of the Hannington family.

The Regency Town House is a Grade I listed historic town house, now a museum, in Brunswick, an area of Hove in Brighton & Hove, East Sussex, England. The Regency Town House is located at 13 Brunswick Square near the beach in Hove. Brunswick Square forms part of Brunswick Town. The house was built in the 1820s. It was designed in the Regency architectural style by Charles Augustin Busby.

As of February 2001, there were 1,124 listed buildings with Grade II status in the English city of Brighton and Hove. The total at 2009 was similar. The city, on the English Channel coast approximately 52 miles (84 km) south of London, was formed as a unitary authority in 1997 by the merger of the neighbouring towns of Brighton and Hove. Queen Elizabeth II granted city status in 2000.





























