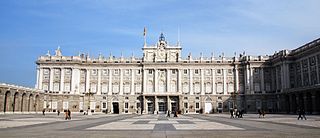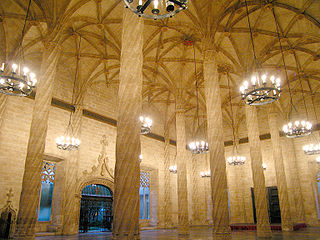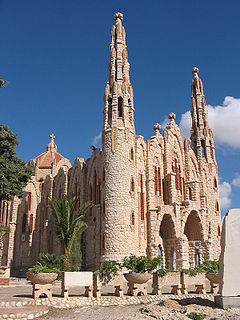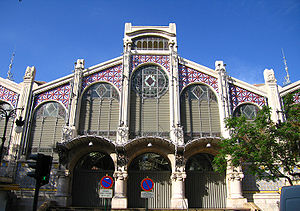
Renaissance architecture is the European architecture of the period between the early 14th and early 16th centuries in different regions, demonstrating a conscious revival and development of certain elements of ancient Greek and Roman thought and material culture. Stylistically, Renaissance architecture followed Gothic architecture and was succeeded by Baroque architecture. Developed first in Florence, with Filippo Brunelleschi as one of its innovators, the Renaissance style quickly spread to other Italian cities. The style was carried to Spain, France, Germany, England, Russia and other parts of Europe at different dates and with varying degrees of impact.

Valencia, officially València, is the capital of the autonomous community of Valencia and the third-largest city in Spain after Madrid and Barcelona, surpassing 800,000 inhabitants in the municipality. The wider urban area also comprising the neighbouring municipalities has a population of around 1.6 million. Valencia is Spain's third-largest metropolitan area, with a population ranging from 1.7 to 2.5 million depending on how the metropolitan area is defined. The Port of Valencia is the 5th-busiest container port in Europe and the busiest container port on the Mediterranean Sea. The city is ranked as a Gamma-level global city by the Globalization and World Cities Research Network.

The Llotja de la Seda is a late Valencian Gothic-style civil building in Valencia, Spain. It is a principal tourist attraction in the city.

Spanish architecture refers to architecture in any area of what is now Spain, and by Spanish architects worldwide. The term includes buildings which were constructed within the current borders of Spain prior to its existence as a nation, when the land was called Iberia, Hispania, Al-Andalus or was divided between several Christian and Muslim kingdoms. Drawing from many different sources, Spanish architecture demonstrates great historical and geographical diversity. Spanish architecture tended to develop along similar lines as other architectural styles around the Mediterranean and from Northern Europe.

The Metropolitan Cathedral–Basilica of the Assumption of Our Lady of Valencia, alternatively known as Saint Mary's Cathedral or Valencia Cathedral, is a Roman Catholic parish church in Valencia, Spain.

The Mosque of Cristo de la Luz is a former mosque in Toledo, Spain. It is the one of the ten that existed in the city during the Moorish period. The edifice was then known as Mezquita Bab-al-Mardum, deriving its name from the city gate Bab al-Mardum. It is located near the Puerta del Sol, in an area of the city once called Medina where wealthy Muslims used to live.

Italy has a very broad and diverse architectural style, which cannot be simply classified by period or region, due to Italy's division into various small states until 1861. This has created a highly diverse and eclectic range in architectural designs. Italy is known for its considerable architectural achievements, such as the construction of aqueducts, temples and similar structures during ancient Rome, the founding of the Renaissance architectural movement in the late-14th to 16th century, and being the homeland of Palladianism, a style of construction which inspired movements such as that of Neoclassical architecture, and influenced the designs which noblemen built their country houses all over the world, notably in the United Kingdom, Australia and the United States of America during the late-17th to early 20th centuries.
Gothicmed is a European Union project carried out within the Culture 2000 programme and headed by the Ministry of Culture of the regional government of Valencia, Spain. The aim of the project is to gain further insight into Gothic architecture in the Mediterranean, to connect researchers working separately in different countries, and to disseminate the values of this chapter in architectural history.
The Great Architecture of Mumbai blends Gothic, Victorian, Art Deco, Indo-Saracenic & Contemporary architectural styles. Many buildings, structures and historical monuments remain from the colonial era. Mumbai, after Miami, has the second largest number of Art Deco buildings in the world.

Orihuela Cathedral is the main Roman Catholic church of Orihuela, Valencian Community, southern Spain.

Pere Comte was a Spanish architect from Girona. He was one of the main Gothic architects of the Aragonese court of the period, and in particular in Valencia, where he directed the construction of numerous palaces. Pere Compte is considered a master of the Valencian Gothic art.

San Nicolás de Bari and San Pedro Mártir is a Valencian Gothic style, Roman Catholic parish church located in Valencia (Spain).

The Monastery of Santa María de Aguas Vivas, located in the municipality of Carcaixent (Valencia), Spain, is a religious building dating back to the 13th century.

Valencian Gothic is an architectural style. It occurred under the Kingdom of Valencia between the 13th and 15th centuries, which places it at the end of the European Gothic period and at the beginning of the Renaissance. The term "Valencian Gothic" is confined to the Kingdom of Valencia and its area of influence, which has its own characteristics.

Santos Juanes or Sant Joan del Mercat is a Roman Catholic church located in the Mercat neighborhood of the city of Valencia, Spain. The church is also denominated the Real Parroquia de los Santos Juanes or San Juan del Mercado due to its location adjacent to the city Central Market and facing the Llotja de la Seda building.

Art Nouveau in Alcoy,, as one of the main focuses of the Valencian Art Nouveau, is the historiographic denomination given to an art and literature movement associated with the Art Nouveau in Alcoy (Alicante), Valencian Community, in Spain.

Valencian Art Nouveau, is the historiographic denomination given to an art and literature movement associated with the Art Nouveau in the Valencian Community, in Spain.

Mercado de Colón or Valencian: Mercat de Colón is a public market located in the city center of Valencia, Spain. It is one of the main works of the Valencian Art Nouveau.

The Casa Laporta(Laporta house) is a private building at 26 País Valencià avenue, in the city center of Alcoy (Alicante), Valencian Community, Spain. It is one of the main works of the Art Nouveau in Alcoy.
This is an alphabetical index of articles related to architecture.


















