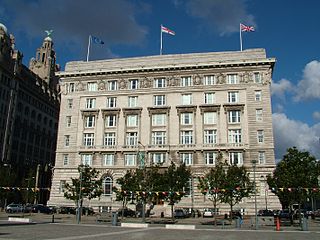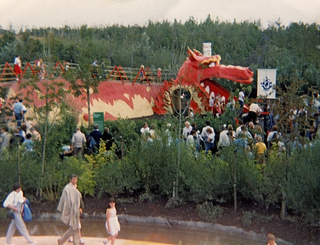
The Queensway Tunnel is a road tunnel under the River Mersey, in the north west of England, between Liverpool and Birkenhead. Locally, it is often referred to as the "Birkenhead Tunnel" or "old tunnel", to distinguish it from the newer Kingsway Tunnel (1971), which serves Wallasey and the M53 motorway traffic. At 2.13 miles (3.43 km) in length, it is the longest road tunnel in the UK.

The Royal Liver Building is a Grade I listed building in Liverpool, England. It is located at the Pier Head and along with the neighbouring Cunard Building and Port of Liverpool Building is one of Liverpool's Three Graces, which line the city's waterfront. It was also part of Liverpool's formerly UNESCO-designated World Heritage Maritime Mercantile City.

Built in 1716–17 as a charity school, Bluecoat Chambers in School Lane is the oldest surviving building in central Liverpool, England. Following the Liverpool Blue Coat School's move to another site in 1906, the building was rented from 1907 onwards by the Sandon Studios Society. Based on the presence of this art society and the subsequent formation of the Bluecoat Society of Arts in 1927, the successor organisation laid claim to being the oldest arts centre in Great Britain, now called the Bluecoat.

The Cunard Building is a Grade II* listed building in Liverpool, England. It is located at the Pier Head and along with the neighbouring Royal Liver Building and Port of Liverpool Building is one of Liverpool's Three Graces, which line the city's waterfront. It is also part of Liverpool's former UNESCO designated World Heritage, the Maritime Mercantile City.

The Pier Head is a riverside location in the city centre of Liverpool, England. It was part of the former Liverpool Maritime Mercantile City UNESCO World Heritage Site, which was inscribed in 2004, but revoked in 2021. As well as a collection of landmark buildings, recreational open space, and a number of memorials, the Pier Head was the landing site for passenger ships travelling to and from the city.

The Port of Liverpool Building is a Grade II* listed building in Liverpool, England. It is located at the Pier Head and, along with the neighbouring Royal Liver Building and Cunard Building, is one of Liverpool's Three Graces, which line the city's waterfront. It is also part of Liverpool's formerly UNESCO-designated World Heritage Maritime Mercantile City.

The Church of Our Lady and Saint Nicholas is the Anglican parish church of Liverpool. The site is said to have been a place of worship since at least the 1250s. The church is situated close to the River Mersey near the Pier Head. The Chapel of St Nicholas was built on the site of St Mary del Quay, which in 1355 was determined to be too small for the growing borough of Liverpool. It is recorded in the National Heritage List for England as a designated Grade II listed building, and is an active parish church in the diocese of Liverpool, the archdeaconry of Liverpool and the deanery of Liverpool North. It is part of the Greater Churches Group. From 1813 to 1868 the church was the tallest building in Liverpool at 174 feet [53 m], but then surpassed by the Welsh Presbyterian Church in Toxteth.

16 Cook Street, Liverpool is the world's second glass curtain walled building. Designed by Peter Ellis in 1866, it is a Grade II* Listed Building.

The liver bird is a mythical creature that is the symbol of the English city of Liverpool. It is normally represented as a cormorant, and appears as such on the city's arms, in which it bears a branch of laver seaweed in its beak as a further pun on the name "Liverpool".

Tower Building is a Grade II* listed apartment block in Liverpool, England. It stands with its longer front on the east side of the Strand, and extends round the corner into Water Street. The building is located directly opposite the Royal Liver Building, which was designed by the same architect, Walter Aubrey Thomas. The structure was originally designed for use as an office building, and is one of the earliest steel-framed buildings in England. It has been converted into apartments and units for commercial and retail use.

The International Garden Festival was a garden festival recognised by the International Association of Horticultural producers (AIPH) and the Bureau International des Expositions (BIE), which was held in Liverpool, England from 2 May to 14 October 1984. It was the first such event held in Britain, and became the model for several others held during the 1980s and early 1990s. The aim was to revitalise tourism and the city of Liverpool which had suffered cutbacks, and the idea came from Conservative Environment Minister Michael Heseltine. The festival was hugely popular, attracting 3,380,000 visitors.

Bingley Three Rise Locks is a staircase of three locks on the Leeds and Liverpool Canal at Bingley, West Yorkshire, England. The locks are a Grade II* listed building.

Toxteth Park Cemetery is a graveyard on Smithdown Road, Liverpool, United Kingdom. It was opened on Monday 9 June 1856. It was the responsibility of the Toxteth Park Burial Board, which had been established by at least 1855.

Birkenhead Priory is in Priory Street, Birkenhead, Merseyside, England. It is the oldest standing building on Merseyside. The site comprises the medieval remains of the priory itself, the priory chapter house, and the remains of St Marys church. All three are recorded in the National Heritage List for England, though at different grades.

Everton Park, located in Everton, Liverpool, England, is a modern park, covering over 40 hectares (0.40 km2), created between 1984 and 1989, as part of a major house clearance programme, on Everton Hill between Great Homer Street and Everton Road/Heyworth Street. The park is Liverpool City Council owned.

The architecture of Liverpool is rooted in the city's development into a major port of the British Empire. It encompasses a variety of architectural styles of the past 300 years, while next to nothing remains of its medieval structures which would have dated back as far as the 13th century. Erected 1716–18, Bluecoat Chambers is supposed to be the oldest surviving building in central Liverpool.

46–48 Brown Street is a Grade II listed building in Manchester, England. Situated in the Spring Gardens area of Manchester city centre near King Street, it was home to Brook's Bank. The building is also known as Lombard Chambers.

The Monument to the Mersey Tunnel stands in Chester Street, Birkenhead, Wirral, Merseyside, England, near the western entrance to the Queensway Tunnel, one of the two Mersey Tunnels carrying roads under the River Mersey between Liverpool and the Wirral. It consists of shaft with a light on the top, and originally had the dual purpose of being a monument and of illuminating the entrance to the tunnel. It was designed by Herbert James Rowse, and was one of a pair, but the monument that was on the Liverpool side of the River Mersey no longer exists. The monument is recorded in the National Heritage List for England as a designated Grade II listed building.

The Liverpool Naval Memorial, also known as the Memorial to the Missing of the Naval Auxiliary Personnel of the Second World War or the Merchant Navy War Memorial, is a war memorial at Pier Head beside the River Mersey in Liverpool, near to the Royal Liver Building and the Museum of Liverpool. It commemorates nearly 1,400 men from the British Merchant Navy who died on active service with Royal Navy in the Second World War, and who have no known grave.

George's Dock Building is a Grade II listed building in Liverpool, England. It is located at the Pier Head on the city's waterfront. It is part of Liverpool's former UNESCO designated World Heritage Maritime Mercantile City. It was built in the 1930s in the Art Deco style, and designed by architect Herbert Rowse. Occupants of the office space include, Merseytravel, The Liverpool City Region Combined Authority, Mersey Tunnels staff and The Mersey Tunnels Police. It also houses ventilation machinery for the Queensway Tunnel and the Mersey Tunnels Tour Offices.




















