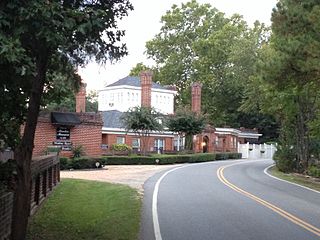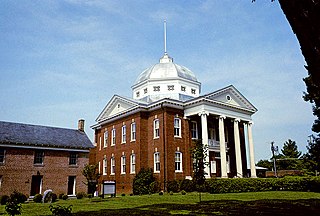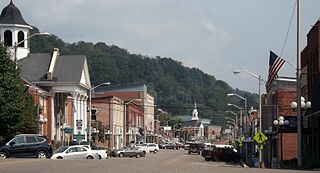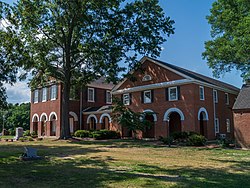
The town of Washington, Virginia, is a historic village located in the eastern foothills of the Blue Ridge Mountains near Shenandoah National Park. The entire town is listed on the National Register of Historic Places as a historic district, Washington Historic District. It is the county seat of Rappahannock County, Virginia.

The Rochester Downtown Historic District is a historic district on the National Register of Historic Places (NRHP) in Rochester, Indiana, United States. It was placed on the Register on June 24, 2008. The majority of buildings in the area are masonry and Italianate while structures outside the district are largely residential frame built structures.

The Debtors' Prison in Tappahannock, Virginia, is a historic debtors' prison dating back to the 18th century. Constructed sometime before 1769, it is one of three such structures remaining in Virginia, along with those in Accomac and Worsham. In the early 19th century, the practice of imprisoning debtors was abolished, marking a significant shift in societal attitudes towards debt and punishment. By 1820, the former prison had undergone a transformation, being repurposed into a residential space. The prison building is a contributing structure to the Tappahannock Historic District, and as such was listed on the National Register of Historic Places in 1973.

This is a list of the National Register of Historic Places listings in Chesterfield County, Virginia.

Mankin Mansion, also known as Brickworks or as Irvin Place, was built in 1924 as a home and showplace by and for Edward Thurston Mankin, a brick manufacturer. The architecture of the mansion, inside and out, and of walls, benches, and structures on the grounds, includes many features ingeniously implemented in brick.

The Cumberland County Courthouse is a historic courthouse building located at Cumberland, Cumberland County, Virginia. It was built by Dabney Cosby, a master builder for Thomas Jefferson, in 1818. It is a brick, one-story, rectangular, gable-roofed courthouse. The building features the Tuscan order throughout and a tetrastyle portico. Also included are the contributing small, brick, one-story clerks office; the brick, two-story, gable-roofed former jail; and Confederate Civil War monument (1901).

The Chesterfield County Courthouse and Courthouse Square is a historic county courthouse complex located at Chesterfield, Virginia. The complex includes the old Chesterfield County Courthouse, built in 1917; the county clerk's office buildings, dating from 1828 and 1889; and the old Chesterfield County Jail, constructed in 1892 and closed in 1960. The 1917 courthouse is a one- and two-story red brick structure, fronted by a full-height portico, and topped by an octagonal belfry, in the Colonial Revival style.

The Middlesex County Courthouse in Urbanna, Virginia was built starting in 1745. It was listed on the National Register of Historic Places (NRHP) in 1976. It has also been known as Old Middlesex County Courthouse and as Middlesex County Woman's Club.

Brunswick County Courthouse Square is a historic county courthouse complex and national historic district located at Lawrenceville, Brunswick County, Virginia. It encompasses four contributing buildings and two contributing objects. They are the courthouse building, a clerk's office, library, jail, Confederate war monument, and a simple granite slab monument commemorating the county's veterans of World War I to the Vietnam War. Together they constitute a classic Southern courthouse square. The courthouse was built in 1854–55, as a two-story, gable-roofed rectangular brick building in the Greek Revival style. In 1939, a rear brick addition was completed, creating a T-shaped plan. The clerk's office is a two-story brick building built in 1893, with rear additions built in 1924 and 1939. The library was built in 1941.

The Charles City County Courthouse is a historic county courthouse located at Charles City, Charles City County, Virginia. It was built about 1730, and is a one-story, T-shaped, brick structure. It has an apparently original modillion cornice and a steep hipped roof covered in tin. It features an arcaded front. Also on the property are a contributing Confederate monument, a late 19th-century clerk's office with later additions, and a frame jail building built about 1867.

Fluvanna County Courthouse Historic District is a national historic district located at Palmyra, Fluvanna County, Virginia. The district encompasses four contributing buildings. The courthouse was built in 1830–1831, and is a two-story, brick building in the form of a tetrastyle Roman Doric temple. It is five bays deep. The other contributing buildings are a small lawyer's office used as the Fluvanna County library and the stone jail house (1829), now the county museum.

Goochland County Court Square is a historic county courthouse and national historic district located at Goochland, Goochland County, Virginia. It includes three contributing buildings and one contributing site. The Goochland County Court House was built in 1826 by Dabney Cosby, an architect of the area. It is a two-story, temple-form brick structure with a projecting pedimented tetrastyle Tuscan order portico.

Louisa County Courthouse is a historic courthouse building located at Louisa, Louisa County, Virginia. It was designed by architect D. Wiley Anderson from Richmond and built in 1905. It is a two-story, five-bay, porticoed Classical Revival brick structure. It measures 59 feet wide and 63 feet deep and features a pedimented portico supported by four Ionic order columns. It has a modified hipped roof topped by an octagonal drum, dome and lantern. Associated with the courthouse is the contributing old jail built in 1818, and rebuilt in 1868 after a fire; the Crank Building (1830); R. Earl Ogg Memorial Building (1917); and a Civil War monument.

Mathews County Courthouse Square is a national historic district located at Mathews, Mathews County, Virginia. It encompasses seven contributing buildings, one contributing site, two contributing structures, and 2 contributing objects on Courthouse Square. The courthouse is a T-shaped, Federal style brick building constructed in 1792–1795. Associated with the courthouse are the clerks office (1859), the former jail and later sheriffs office, "Old Jail," and Mathews County Library (1930). Several monuments occupy the square, notably the Confederate monument, the 1928 Fort Cricket Hill monument, and a World War I cannon.

Powhatan Courthouse Historic District is a county courthouse complex and national historic district located at Powhatan, Powhatan County, Virginia. The district includes four contributing buildings. The Powhatan County Court House was built in 1848–1849, and is a stuccoed temple-form Greek Revival style building measuring approximately 40 feet by 54 feet. There is strong circumstantial evidence that it is the work of Alexander Jackson Davis. Associated with the courthouse are the contributing former clerk's office, a T-shaped brick structure dated to the late 18th century; the early 19th-century former jail; and Scott's or Powhatan Tavern, a large late 18th-century tavern, a 2+1⁄2-story, brick structure.

Prince George County Courthouse Historic District is a county courthouse complex and national historic district located at Prince George, Prince George County, Virginia. The district includes 11 contributing buildings and 3 contributing objects. They include the 1883 courthouse, 1900 clerk's office, the jail dated to about 1900, and three mid 20th century Colonial Revival-style office buildings. A Craftsman-style dwelling was adapted for office use and added to the courts complex in the 1970s. The courthouse green includes memorials commemorating the Civil War, World Wars I and II, and the Korean and Vietnam Wars. Also included in the district are the F.L. Buren Store, the Victorian-style Buren residence, and two contributing outbuildings.

Spotsylvania Court House Historic District is a national historic district located at Spotsylvania, Spotsylvania County, Virginia. The district includes 24 contributing buildings in the historic core of Spotsylvania. The principal building is the Spotsylvania Court House, a two-story Roman Revival style brick building built in 1839-1840 and extensively remodeled in 1901. The front facade features a tetrastyle portico in the Tuscan order. Associated with the courthouse is a late 18th-century jail and office and storage buildings erected in the 1930s. Other notable buildings include the Spottswood Inn, Berea Church (1856), Christ Church (1841), Dabney Farm, J.P.H. Crismond House, Harris House, and Cary Crismond House.

Sussex County Courthouse Historic District is a historic courthouse complex and national historic district located at Sussex, Sussex County, Virginia. The district encompasses four buildings in the complex: the clerk's office (1924), the court house, the County Office Building, jail and the Dillard House. Other buildings are the mid-19th century county treasurer's office and the John Bannister House. The county courthouse building was built in 1828 by Dabney Cosby, and is a two-story, seven-bay, Jeffersonian Classicism style brick building. It has a cross-gable roof with cupola and features a three-bay arcade, one-bay deep with five rounded arches, on its front facade. A six-bay brick addition was built in 1954. The building is one of a number of county courthouses inspired by the architecture of Thomas Jefferson, who employed its builder Dabney Cosby in the building of the University of Virginia.

Gate City Historic District is a national historic district located at Gate City, Scott County, Virginia. It contains 47 contributing buildings in the central business district of Gate City. Most contributing resources consist of commercial, residential, and governmental buildings dating from the late-19th and early-20th centuries. They are in a variety of popular architectural styles including Greek Revival, Colonial Revival, Tudor Revival, and Bungalow. Notable buildings include the Scott County Courthouse (1829), Library, Gate City Movie Theater only the front facade remains, and Jail.

Hamilton County Courthouse Square is a historic courthouse and jail located at Noblesville, Hamilton County, Indiana. The jail was built in 1875–1876, and is a Second Empire style brick and limestone building. It consists of the two-story, ell-shaped jailer's residence, with a cellblock attached at the rear. It features a three-story square tower that once had a mansard roof. The courthouse was built between 1877 and 1879, and is a three-story, Second Empire style, rectangular brick building. It has a clock tower atop the mansard roof and limestone Corinthian order pilasters.
























