
Sir Edwin Landseer Lutyens was an English architect known for imaginatively adapting traditional architectural styles to the requirements of his era. He designed many English country houses, war memorials and public buildings. In his biography, the writer Christopher Hussey wrote, "In his lifetime (Lutyens) was widely held to be our greatest architect since Wren if not, as many maintained, his superior". The architectural historian Gavin Stamp described him as "surely the greatest British architect of the twentieth century".
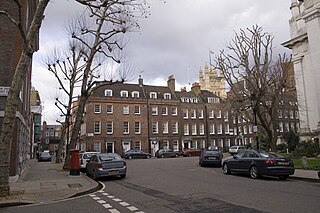
Smith Square is a square in Westminster, London, 250 metres south-southwest of the Palace of Westminster. Most of its garden interior is filled by St John's, Smith Square, a Baroque surplus church, the inside of which has been converted to a concert hall. Most adjoining buildings are offices, with the focus on organisations lobbying or serving the government. In the mid-20th century, the square hosted the headquarters of the two largest parties of British politics, and it is now hosts much of the Department for Environment, Food and Rural Affairs and the Local Government Association. It has a pedestrian or mixed approach to the four sides and another approach to the north.

The Tower Hill Memorial is a pair of Commonwealth War Graves Commission memorials in Trinity Square Gardens, on Tower Hill in London, England. The memorials, one for the First World War and one for the Second, commemorate civilian, merchant seafarers and fishermen who were killed as a result of enemy action and have no known grave. The first, the Mercantile Marine War Memorial, was designed by Sir Edwin Lutyens and unveiled in 1928; the second, the Merchant Seamen's Memorial, was designed by Sir Edward Maufe and unveiled in 1955. A third memorial, commemorating merchant seamen who were killed in the 1982 Falklands War, was added to the site in 2005.
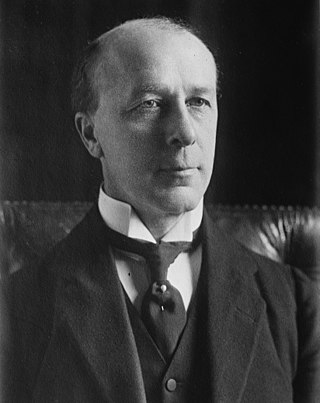
Reginald McKenna was a British banker and Liberal politician. His first Cabinet post under Henry Campbell-Bannerman was as President of the Board of Education, after which he served as First Lord of the Admiralty. His most important roles were as Home Secretary and Chancellor of the Exchequer during the premiership of H. H. Asquith. He was studious and meticulous, noted for his attention to detail, but also for being bureaucratic and partisan.
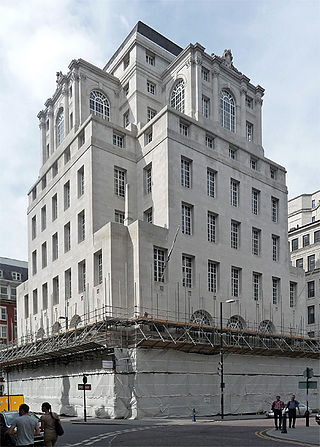
100 King Street, formerly the Midland Bank, is a former bank premises on King Street, Manchester, England. It was designed by Sir Edwin Lutyens in 1928 and constructed in 1933–35. It is Lutyens' major work in Manchester and was designated a Grade II* listed building in 1974.

Midland Bank Plc was one of the Big Four banking groups in the United Kingdom for most of the 20th century. It is now part of HSBC. The bank was founded as the Birmingham and Midland Bank in Union Street, Birmingham, England in August 1836. It expanded in the Midlands, absorbing many local banks, and merged with the Central Bank of London Ltd. in 1891, becoming the London City and Midland Bank.

King Street is one of the most important thoroughfares of Manchester city centre, England. For much of the 20th century it was the centre of the north-west banking industry but it has become progressively dominated by upmarket retail instead of large banks.
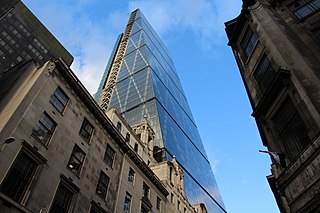
Leadenhall Street is a street in the City of London. It is about 1⁄3-mile-long (0.54 km) and links Cornhill in the west to Aldgate in the east. It was formerly the start of the A11 road from London to Norwich, but that route now starts further east at Aldgate.
John Alfred Gotch was a noted English architect and architectural historian. His brother was the Pre-Raphaelite painter and illustrator Thomas Cooper Gotch, who painted his portrait. Married to Annie Gotch, one of their sons, Roby Myddleton Gotch was killed in action during the First World War aged 26.

Manchester Cenotaph is a war memorial in St Peter's Square, Manchester, England. Manchester was late in commissioning a First World War memorial compared with most British towns and cities; the city council did not convene a war memorial committee until 1922. The committee quickly achieved its target of raising £10,000 but finding a suitable location for the monument proved controversial. The preferred site in Albert Square would have required the removal and relocation of other statues and monuments, and was opposed by the city's artistic bodies. The next choice was Piccadilly Gardens, an area already identified for a possible art gallery and library; but in the interests of speedier delivery, the memorial committee settled on St Peter's Square. The area within the square had been had been purchased by the City Council in 1906, having been the site of the former St Peter's Church; whose sealed burial crypts remained with burials untouched and marked above ground by a memorial stone cross. Negotiations to remove these stalled so the construction of the cenotaph proceeded with the cross and burials in situ.
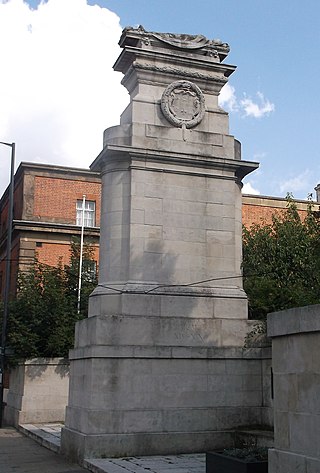
The Midland Railway War Memorial is a First World War memorial in Derby in the East Midlands of England. It was designed by Sir Edwin Lutyens and unveiled in 1921. The memorial commemorates employees of the Midland Railway who died while serving in the armed forces during the First World War. The Midland was one of the largest railway companies in Britain in the early 20th century, and the largest employer in Derby, where it had its headquarters. Around a third of the company's workforce, some 23,000 men, left to fight, of whom 2,833 were killed.

Heathcote is a Neoclassical-style villa in Ilkley, West Yorkshire, England. Designed by architect Edwin Lutyens, it was his first comprehensive use of that style, making it the precursor of his later public buildings in Edwardian Baroque style and those of New Delhi. It was completed in 1908.

Winton Square in Stoke-on-Trent, Staffordshire, England, houses Stoke-on-Trent railway station, the North Stafford Hotel, and several other historic structures. The square was built in 1848 for the North Staffordshire Railway, whose headquarters were in the station building, and is a significant example of neo-Jacobean architecture. Today, all the buildings and structures in the square are listed buildings and the square is a designated conservation area.
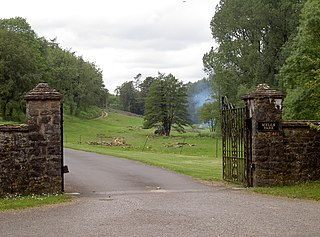
Mells Park is a country estate of 140 hectares near Mells, Somerset, England. It originated as a 17th-century deer park, probably created by the Horner family, who had been the owners of Mells Manor from 1543. The Horners expanded the park and planted extensive woodlands, resulting in a large collection of mature trees, especially 18th-century plantings of oak, lime and beech. The park is Grade II listed in the National Register of Historic Parks and Gardens. It contains Park House, also known as Mells Park House, a Grade II* listed building, built in 1925 in neoclassical style by the architect Edwin Lutyens, replacing an 18th-century house of the same name. It is c. 1 mile (1.6 km) west of Mells Manor House, which does not lie within the park.
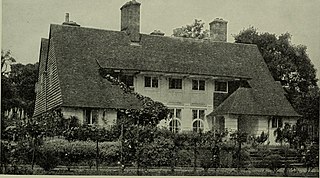
Homewood is an Arts and Crafts style country house in Knebworth, Hertfordshire, England. Designed and built by architect Edwin Lutyens around 1900–3, using a mixture of vernacular and Neo-Georgian architecture, it is a Grade II* listed building. The house was one of Lutyens' first experiments in the addition of classical features to his previously vernacular style, and the introduction of symmetry into his plans. The gardens, also designed by Lutyens, are Grade II listed in the National Register of Historic Parks and Gardens.

The York City War Memorial is a First World War memorial designed by Sir Edwin Lutyens and located in York in the north of England. Proposals for commemorating York's war dead originated in 1919 but proved controversial. Initial discussions focused on whether a memorial should be a monument or should take on some utilitarian purpose. Several functional proposals were examined until a public meeting in January 1920 opted for a monument. The city engineer produced a cost estimate and the war memorial committee engaged Lutyens, who had recently been commissioned by the North Eastern Railway (NER) to design their own war memorial, also to be sited in York.

Busbridge War Memorial is a First World War memorial in the churchyard of St John's Church in village of Busbridge in Surrey, south-eastern England. Designed by Sir Edwin Lutyens, it is Grade II* listed.

The British Medical Association War Memorial, officially the War Memorial at British Medical Association House, Tavistock Square, Bloomsbury, London, commemorates men and women of the medical professions from the British Empire and Commonwealth who died in the Second World War. The memorial was commissioned by the British Medical Association and designed by the sculptor James Woodford. Unveiled in 1954 by Sir John McNee, then President of the BMA, and dedicated by Geoffrey Fisher, the Archbishop of Canterbury, it became a Grade II* listed structure in 1998.

Mulberry House, Number 36, Smith Square, is located in the City of Westminster, London. It was built in 1911 as a private house for Reginald McKenna, a politician and later Chairman of the Midland Bank. The architect was Edwin Lutyens. In 1930 the house was bought by Henry Mond, 2nd Baron Melchett. In conjunction with his wife, Gwen, Melchett employed the architect Darcy Braddell to undertake a major internal remodeling and redecoration. Braddell engaged a number of painters and sculptors, including Charles Sargeant Jagger to create what has been described as "one of the most important Art Deco interiors in London." After a period of institutional use in the post-war period, the house was reconverted to a private residence in the early 21st century.



















