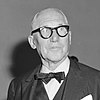
Charles-Édouard Jeanneret, known as Le Corbusier, was a Swiss-French architect, designer, painter, urban planner and writer, who was one of the pioneers of what is now regarded as modern architecture. He was born in Switzerland to French speaking Swiss parents, and acquired French nationality by naturalization on 19 September 1930. His career spanned five decades, in which he designed buildings in Europe, Japan, India, as well as North and South America. He considered that "the roots of modern architecture are to be found in Viollet-le-Duc".

The Carpenter Center for the Visual Arts at Harvard University, in Cambridge, Massachusetts is the only building designed primarily by Le Corbusier in the United States—he contributed to the design of the United Nations Secretariat Building—and one of only two in the Americas. Le Corbusier designed it with the collaboration of Chilean architect Guillermo Jullian de la Fuente at his 35 rue de Sèvres studio; the on-site preparation of the construction plans was handled by the office of Josep Lluís Sert, then dean of the Harvard Graduate School of Design. He had formerly worked in Le Corbusier's atelier and had been instrumental in winning him the commission. The building was completed in 1962.

Kasturbhai Lalbhai was an Indian industrialist and philanthropist. He co-founded Arvind Mills along with his brothers and several other institutes. He was a co-founder of the Ahmadabad Education Society which later founded Ahmedabad University and the Indian Institute of Management Ahmedabad. Lalbhai served as the chairman of the historic and influential Anandji Kalyanji Trust, that manages Shatrunjaya and several other Jain pilgrimage centers, for 50 years.
The Sarabhai family is a prominent Indian family active in several fields. The patriarch, Ambalal Sarabhai, was a leading industrialist. While he created significant wealth, his children interested themselves in a wide variety of other endeavours, and the family is better known for those activities, rather than for their industrial enterprise. The family's business activities continue through Ambalal Sarabhai Enterprises.

Brise soleil, sometimes brise-soleil, is an architectural feature of a building that reduces heat gain within that building by deflecting sunlight. The system allows low-level sun to enter a building in the mornings, evenings and during winter but cuts out direct light during summer.

According to the 2011 national census, the population of Ahmedabad was declared to be 7,214,225. This figure was only limited to the municipality region. The total population of the Ahmedabad Urban Agglomeration came to 7.2 million people. There were 886 females to every 1000 males in 2001. Now there are 904 women to 1000 men in 2011. Ahmedabad had a literacy rate of 79.89% in 2001 which rose to 89.62 percent in 2011. Out of this, male and female literacy are 93.96 and 84.81 percent as of 2011 census. According to the census for the ninth plan, there are 30737 rural families living in Ahmedabad. Out of those, 5.41% live below the poverty line. There are 439,843 people who live in slums in the city. The majority of residents of Ahmedabad are native Gujaratis and speak Gujarati. There is also a sizable population of Punjabis, Marathis, Tamils, Sindhis, Malayalis and Marwaris who bring in their native language and culture to the city. The government institutions and military base near the city also bring peoples from across India. The city's population has increased in a major way following increasing economic expansion and modernization.
The Calico Museum of Textiles is located in the city of Ahmedabad in the state of Gujarat in western India. The museum is managed by the Sarabhai Foundation.

The Curutchet House, La Plata, Argentina, is a building by Le Corbusier. It was commissioned by Dr. Pedro Domingo Curutchet, a surgeon, in 1948 and included a small medical office on the ground floor. The house consists of four main levels with a courtyard between the house and the clinic. The building faces the Paseo del Bosque park. The main facade incorporates a brise soleil.
The National Institute of Design (NID) is a public design university in Paldi, Ahmedabad, with extension campuses in Gandhinagar and Bengaluru. Regarded as one of the foremost design schools in Asia as surveyed by Bloomberg Businessweek in 2009 and on Ranker, it is ranked 51-100 among the top art and design institutes in the world as of 2022 by QS. The university, along with the other NIDs across India, functions as an autonomous institute under the Department for Promotion of Industry and Internal Trade, Ministry of Commerce and Industry, Government of India. NID has been accorded an Institute of National Importance under the National Institute of Design Act, 2014.
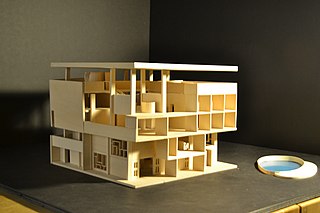
Villa Shodhan is a modernist villa located in Ahmedabad, India. Designed by the Swiss architect Le Corbusier, it was built between 1951 and 1956. Building on his previous projects whilst integrating the traditional features of Ahmedabad design, the villa symbolizes Le Corbusier's domestic architecture. The building is currently used as a private residence.
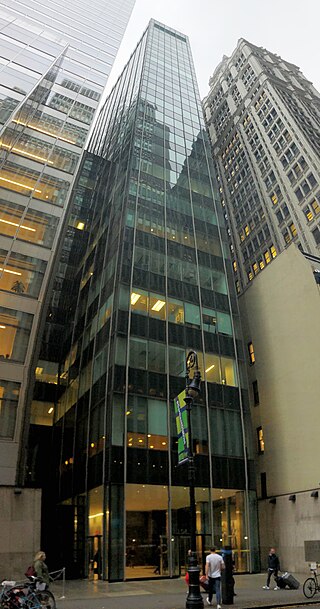
The Springs Mills Building is a 21-story office building at 104 West 40th Street in Manhattan, New York City, just west of Sixth Avenue and Bryant Park. The Modernist building sits on an L-shaped lot that extends back to 39th Street and rises to a thin glass hexagonal tower. An early example of the International Style in New York, the building was designed by the architectural firm Harrison & Abramovitz and built in 1961–1963. Its northern facade on 40th Street is designed to comply with the 1961 Zoning Resolution, enacted soon after the building's construction started, while its southern facade on 39th Street conforms to the older 1916 Zoning Resolution.
Le Corbusier's Five Points of Architecture is an architecture manifesto conceived by architect, Le Corbusier. It outlines five key principles of design that he considered to be the foundations of the modern architectural discipline, which would be expressed through much of his designs.

Anasuya or Anusyabehn Sarabhai was a pioneer of the women's labour movement in India. She founded the Ahmedabad Textile Labour Association, India's oldest union of textile workers, in 1920 and Kanyagruha, in 1927 to educate girls of the mills. Also being beloved friend and pupil of Mahatma Gandhi who considered her "Pujya" ("Revered"), during his initial struggle of the Indian Independence Movement and as well as helping him establish his ashram at Sabarmati.

Chinubhai Chimanlal also commonly referred to as Chinubhai Mayor was industrialist, cotton textile mill owner and one of the scions of Lalbhai group. He was elected as first mayor of Ahmedabad Municipal Corporation.

La Cité de Refuge is a building in Paris, France designed by the architect Le Corbusier. It was designed for the Salvation Army and opened in 1933. Since that time it has been occupied by the French Salvation Army. The building, one of Le Corbusier's first urban housing projects, was designated a National Historical Monument of France in 1975.
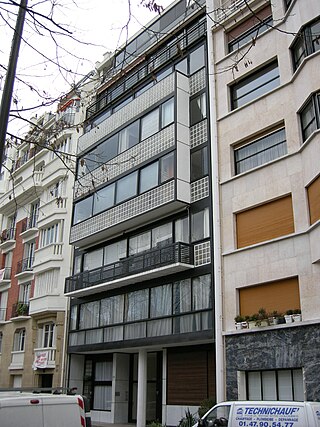
Immeuble Molitor is an apartment building designed by Le Corbusier and Pierre Jeanneret and built between 1931 and 1934. Located at the border between the city of Paris and the commune of Boulogne-Billancourt in France, it has been listed along with 16 other architectural works by Le Corbusier as a UNESCO World Heritage Site. Le Corbusier lived in the building from its completion until his death in 1965.

The Edificio del Seguro Médico is a commercial building in El Vedado, Havana. Built between 1955 and 1958, it was designed as a mixed use building for apartments and offices for the headquarters of the National Medical Insurance Company by Antonio Quintana Simonetti.
The Architecture of Gujarat consists of architecture in the Indian state of Gujarat.

Gira Sarabhai was an Indian architect, designer, and a design pedagogue. She was born into the Sarabhai family and was the youngest of eight siblings. She is known for contributing to several industrial and educational projects in Gujarat. She was the representative of the Sarabhai Foundation, a public charitable trust. Gira, along with her brother Gautam Sarabhai were crucial in establishing and designing the academic curricula of National Institute of Design, Ahmedabad.
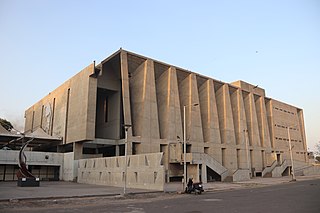
Tagore Memorial Hall, also known as Tagore Hall, is an auditorium in Ahmedabad, India. It is designed by B. V. Doshi in 1961. It is an example of brutalist architecture. Construction started in 1966 and was completed in 1971. It was renovated in 2013.

















