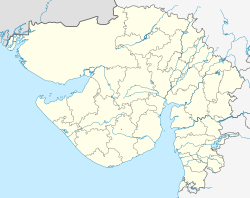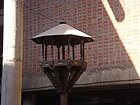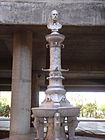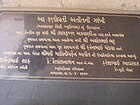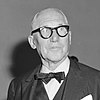
Charles-Édouard Jeanneret, known as Le Corbusier, was a Swiss-French architect, designer, painter, urban planner and writer, who was one of the pioneers of what is now regarded as modern architecture. He was born in Switzerland to French speaking Swiss parents, and acquired French nationality by naturalization on 19 September 1930. His career spanned five decades, in which he designed buildings in Europe, Japan, India, as well as North and South America. He considered that "the roots of modern architecture are to be found in Viollet-le-Duc".

Modern architecture, also called modernist architecture, was an architectural movement and style that was prominent in the 20th century, between the earlier Art Deco and later postmodern movements. Modern architecture was based upon new and innovative technologies of construction ; the principle functionalism ; an embrace of minimalism; and a rejection of ornament.
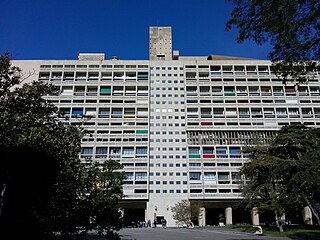
The Unité d'habitation is a modernist residential housing typology developed by Le Corbusier, with the collaboration of painter-architect Nadir Afonso. It formed the basis of several housing developments throughout Europe designed by Le Corbusier and sharing the same name.

Sainte Marie de La Tourette is a Dominican Order priory, located on a hillside near Lyon, France, designed by the architect Le Corbusier, the architect’s final building. The design of the building began in May 1953 and completed in 1961. The committee that decided the creation of the building considered that the primary duty of the monastery should be the spiritual awakening of the people and in particular the inhabitants of nearby areas. As a result, the monastery was constructed in Eveux-sur-Arbresle, which is just 25 km from Lyon and is accessible by train or car.

Balkrishna Vithaldas Doshi OAL was an Indian architect. He is an important figure in Indian architecture and noted for his contributions to the evolution of architectural discourse in India. Having worked under Le Corbusier and Louis Kahn, he was a pioneer of modernist and brutalist architecture in India.

According to the 2011 national census, the population of Ahmedabad was declared to be 7,214,225. This figure was only limited to the municipality region. The total population of the Ahmedabad Urban Agglomeration came to 7.2 million people. There were 886 females to every 1000 males in 2001. Now there are 904 women to 1000 men in 2011. Ahmedabad had a literacy rate of 79.89% in 2001 which rose to 89.62 percent in 2011. Out of this, male and female literacy are 93.96 and 84.81 percent as of 2011 census. According to the census for the ninth plan, there are 30737 rural families living in Ahmedabad. Out of those, 5.41% live below the poverty line. There are 439,843 people who live in slums in the city. The majority of residents of Ahmedabad are native Gujaratis and speak Gujarati. There is also a sizable population of Punjabis, Marathis, Tamils, Sindhis, Malayalis and Marwaris who bring in their native language and culture to the city. The government institutions and military base near the city also bring peoples from across India. The city's population has increased in a major way following increasing economic expansion and modernization.
Paldi is an area located in South Western Ahmedabad, India. Corporate offices and city centres of many national and international companies like ICICI Bank, Royal Bank of Scotland, Religare, Claris, Gujarat Gas are located within Paldi. It accommodates Sanskar Kendra museum by the renowned architect Le Corbusier as well as Tagore Memorial Hall. The National Institute of Design is located in Paldi. M K Gandhi's first ashram in India, Kochrab Ashram is also located in Paldi. This area has many houses of the Art Deco period.

Béton brut is architectural concrete that is left unfinished after being cast, displaying the patterns and seams imprinted on it by the formwork. Béton brut is not a material itself, but rather a way of using concrete. The term comes from French and means "raw concrete".

The National Museum of Western Art is the premier public art gallery in Japan specializing in art from the Western tradition.

Kunio Maekawa was a Japanese architect and a key figure in Japanese postwar modernism. After early stints in the studios of Le Corbusier and Antonin Raymond, Maekawa began to articulate his own architectural language after establishing his own firm in 1935, maintaining a continuous tension between Japanese traditional design and European modernism throughout his career. Firmly insistent that both civic and vernacular architecture should be rendered through a modernist lens appropriate to the contemporary lifestyle of the Japanese people, Maekawa's early work and competition entries consistently pushed back against the dominant Imperial Crown Style. His postwar prefab housing projects borrowed from manufacturing strategies in the automotive industry to create houses that privileged light, ventilation, and openness against the feudal hierarchical principles perpetuated by the interior divisions found in traditional Japanese homes.

Government Museum and Art Gallery, Chandigarh, is a public museum of North India having collections of Gandharan sculptures, sculptures from ancient and medieval India, Pahari and Rajasthani miniature paintings. It owes its existence to the partition of India. Prior to the partition, much of the collections of art objects, paintings and sculptures present here were housed in the Central Museum, Lahore, the then capital of Punjab. The museum has one of the largest collection of Gandharan artefacts in the world.
Haku Vajubhai Shah was an Indian painter, Gandhian, cultural anthropologist and author on folk and tribal art and culture. His art belonged to the Baroda Group and his works are considered in the line of artists who brought themes of folk or tribal art to Indian art.

Junzo Sakakura was a Japanese architect and former president of the Architectural Association of Japan.
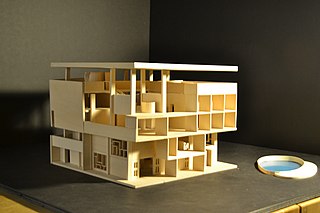
Villa Shodhan is a modernist villa located in Ahmedabad, India. Designed by the Swiss architect Le Corbusier, it was built between 1951 and 1956. Building on his previous projects whilst integrating the traditional features of Ahmedabad design, the villa symbolizes Le Corbusier's domestic architecture. The building is currently used as a private residence.
Le Corbusier's Five Points of Architecture is an architecture manifesto conceived by architect Le Corbusier. It outlines five key principles of design that he considered to be the foundations of the modern architectural discipline, which would be expressed through much of his designs.
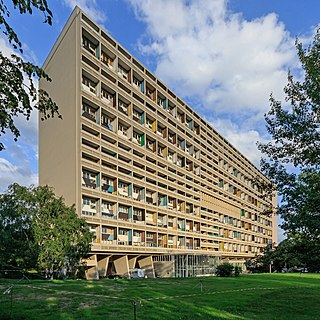
Unité d'Habitation of Berlin is a 1958 apartment building located in Berlin-Westend, Germany, designed by Le Corbusier following his concept of Unité d'Habitation. Le Corbusier's Unité d'Habitation concept was materialised in four other buildings in France with a similar design. The building is constructed in béton brut and is part of the initial architecture style we know today as brutalism. The structure was built with on site prefab cast concrete panels and poured ceiling slabs. The Modulor system is the base measure of the Unité and Corbusier used not more than 15 Modulor measures to construct the entire structure form. Ultimately the work has been eliminated from Le Corbusier's oeuvre, which he confirmed himself until his death in 1965 and which has also been confirmed posthumous in 1967 in his last authorized publication of his work.
The Architecture of Gujarat consists of architecture in the Indian state of Gujarat.

Gira Sarabhai was an Indian architect, designer, and a design pedagogue. She was born into the Sarabhai family and was the youngest of eight siblings. She is known for contributing to several industrial and educational projects in Gujarat. She was the representative of the Sarabhai Foundation, a public charitable trust. Gira, along with her brother Gautam Sarabhai were crucial in establishing and designing the academic curricula of National Institute of Design, Ahmedabad.
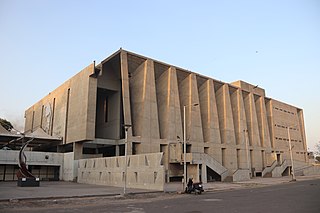
Tagore Memorial Hall, also known as Tagore Hall, is an auditorium in Ahmedabad, India. It is designed by B. V. Doshi in 1961. It is an example of brutalist architecture. Construction started in 1966 and was completed in 1971. It was renovated in 2013.



