
The Wang Theatre is a theatre in Boston. It originally opened in 1925 as the Metropolitan Theatre and was later renamed the Music Hall. It was designed by Clarence Blackall and is located at 252–272 Tremont Street in the Boston Theatre District. The theatre is operated as part of the Boch Center. The theatre was designated as a Boston Landmark by the Boston Landmarks Commission in 1990.

Suffolk University is a private research university in Boston, Massachusetts. With 7,560 students, it is the tenth-largest university in metropolitan Boston. It was founded as a law school in 1906 and named after its location in Suffolk County, Massachusetts. The university's notable alumni include mayors, dozens of U.S. federal and state judges and members of the U.S. Congress. The university is also host to its namesake public opinion poll, the Suffolk University Political Research Center.
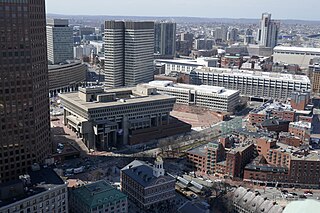
Government Center is an area in downtown Boston, centered on City Hall Plaza. Formerly the site of Scollay Square, it is now the location of Boston City Hall, courthouses, state and federal office buildings, and a major MBTA subway station, also called Government Center. Its development was controversial, as the project displaced thousands of residents and razed several hundred homes and businesses.

The Fox Theatre is a performing arts center located at 2211 Woodward Avenue in Downtown Detroit, Michigan, near the Grand Circus Park Historic District. Opened in 1928 as a flagship movie palace in the Fox Theatres chain, it was at over 5,000 seats the largest theater in the city. Designed by theater architect C. Howard Crane, it was listed on the National Register of Historic Places in 1985.

A marquee is most commonly a structure placed over the entrance to a hotel, theatre, casino, train station, or similar building. It often has signage stating either the name of the establishment or, in the case of theatres, the play or movie and the artist(s) appearing at that venue. The marquee is sometimes identifiable by a surrounding compound of light bulbs, usually yellow or white, that flash intermittently or as chasing lights.
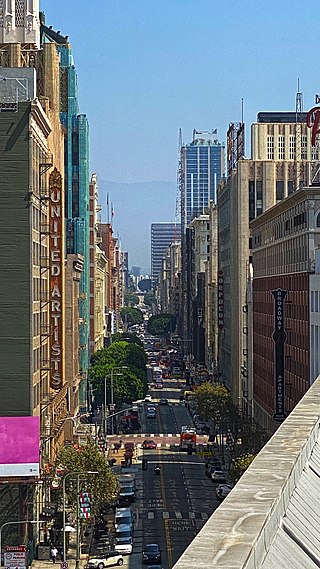
Broadway, until 1890 Fort Street, is a thoroughfare in Los Angeles County, California, United States. The portion of Broadway from 3rd to 9th streets, in the Historic Core of Downtown Los Angeles, was the city's main commercial street from the 1910s until World War II, and is the location of the Broadway Theater and Commercial District, the first and largest historic theater district listed on the National Register of Historic Places (NRHP). With twelve movie palaces located along a six-block stretch of Broadway, it is the only large concentration of movie palaces left in the United States.

The Shubert Theatre is a Broadway theater at 225 West 44th Street in the Theater District of Midtown Manhattan in New York City. Opened in 1913, the theater was designed by Henry Beaumont Herts in the Italian Renaissance style and was built for the Shubert brothers. Lee and J. J. Shubert had named the theater in memory of their brother Sam S. Shubert, who died in an accident several years before the theater's opening. It has 1,502 seats across three levels and is operated by The Shubert Organization. The facade and interior are New York City landmarks.
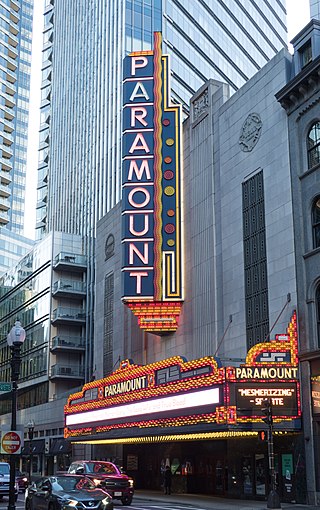
Paramount Theatre is a theatre in Boston on Washington Street, between Avery and West Streets.

The Lunt-Fontanne Theatre, originally the Globe Theatre, is a Broadway theater at 205 West 46th Street in the Theater District of Midtown Manhattan in New York City. Opened in 1910, the Lunt-Fontanne Theatre was designed by Carrère and Hastings in the Beaux-Arts style for Charles Dillingham. The theater is named after theatrical couple Alfred Lunt and Lynn Fontanne; its original name was inspired by that of the Globe Theatre, London's Shakespearean playhouse. The current configuration of the interior, dating to 1958, has about 1,505 seats across two levels and is operated by the Nederlander Organization. The facade is a New York City landmark.
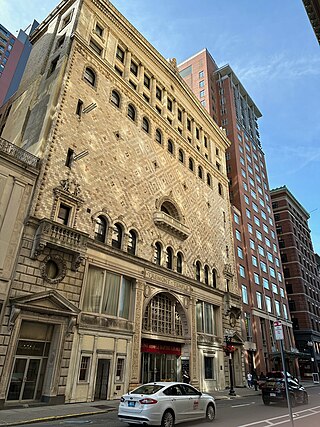
The Tremont Temple on 88 Tremont Street is a Baptist church in Boston, Massachusetts, affiliated with the American Baptist Churches, USA. The existing multi-storey, Renaissance Revival structure was designed by Boston architect Clarence Blackall, and opened in May 1896. It replaced a much smaller 1827 structure which had repeatedly suffered damage by fires.
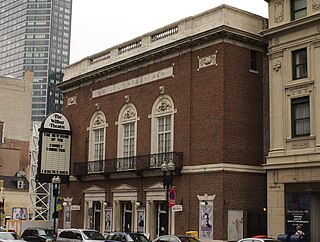
The Wilbur Theatre is a historic performing arts theater at 244–250 Tremont Street in Boston, Massachusetts. The Wilbur Theatre originally opened in 1914, but underwent renovations in 2008. The Wilbur Theatre sits in the heart of Boston's historic theater district and is known for hosting live comedy and music.

Clarence Howard Blackall was an American architect who is estimated to have designed 300 theatres.

The Boston Opera House, also known as the Citizens Bank Opera House, is a performing arts and esports venue located at 539 Washington St. in Boston, Massachusetts. It was originally built as the B.F. Keith Memorial Theatre, a movie palace in the Keith-Albee chain. The chain became part of RKO when it was established just before the theater opened on October 29, 1928, and it was also known as the RKO Keith's Theater. After operating for more than 50 years as a movie theater, it was rededicated in 1980 as a home for the Opera Company of Boston, which performed there until the opera company closed down in 1990 due to financial problems. The theater was reopened in 2004 after a major restoration, and it currently serves as the home of the Boston Ballet and also hosts touring Broadway shows.

The Exeter Street Theatre is a Richardsonian Romanesque building at the corner of Exeter and Newbury Streets, in the Back Bay section of Boston, Massachusetts. It was built as the First Spiritual Temple, 1884–85, by architects Hartwell and Richardson. For seventy years, from 1914 to 1984, it operated as a movie house. It now houses the Kingsley Montessori School.
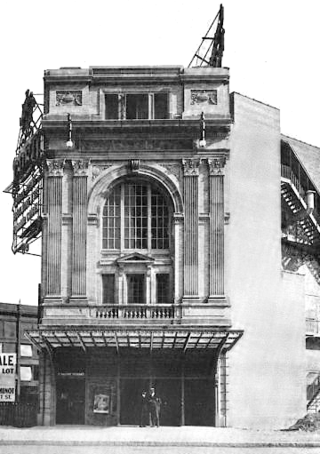
The Park Square Theatre was a theatre in Park Square in Boston, Massachusetts, designed by architect Clarence Blackall. It opened January 19, 1914, as the Cort Theatre, named for impresario John Cort. It was his first theatrical venue in Boston.
The Plymouth Theatre (1911–1957) of Boston, Massachusetts, was located on Stuart Street in today's Boston Theater District. Architect Clarence Blackall designed the building for Liebler & Co. Performers included Henry Jewett, Bill "Bojangles" Robinson, 8-year-old Sammy Davis, Jr., and Bette Davis. In October 1911, the touring Abbey Theatre presented Synge's Playboy of the Western World at the Plymouth; in the audience were W. B. Yeats, Isabella Stewart Gardner and Rose Fitzgerald Kennedy.
Gordon's Olympia Theatre in Boston, Massachusetts, was established by Nathan H. Gordon of Olympia Theatres, Inc. Architect Clarence Blackall designed the building at no.658 Washington Street, near Boylston Street in the theatre district. It later became the Pilgrim Theater. The building was demolished in 1996.
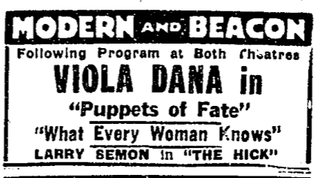
The Beacon Theatre was a cinema on Tremont Street in Boston, Massachusetts built in 1910 and closed in 1948. Jacob Lourie established it. Architect Clarence Blackall designed the building, with its 500-seat auditorium which a contemporary critic described as "showy." It had a staff of 26 in 1910. In 1948 the "refurbished" building became the Beacon Hill Theater. The building existed until 1970.

Domingo Mora (1840–1911) was a Spanish-American sculptor and architectural sculptor.

The Neptune Theatre, formerly known as U-Neptune Theatre, is a performing arts venue in the University District neighborhood of Seattle, Washington, United States. Opened in 1921, the 1,000 capacity venue hosts a variety of events, including dance and music performances, film screenings, and arts education. It was primarily used for screening classic films prior to a 2011 renovation. In 2014, the theater and building were designated a Seattle landmark.
























