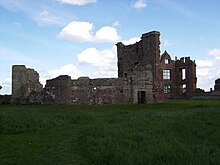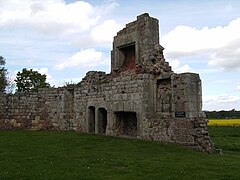
Middleham Castle is a ruined castle in Middleham in Wensleydale, in the county of North Yorkshire, England. It was built by Robert Fitzrandolph, 3rd Lord of Middleham and Spennithorne, commencing in 1190. The castle was the childhood home of King Richard III, although he spent very little of his reign there. The castle was built to defend the road from Richmond to Skipton, though some have suggested the original site of the castle was far better to achieve this than the later location. After the death of King Richard III the castle remained in royal hands until it was allowed to go to ruin in the 17th century. Many of the stones from the castle were used in other buildings in the village of Middleham.

Conisbrough Castle is a medieval fortification in Conisbrough, South Yorkshire, England. The castle was initially built in the 11th century by William de Warenne, the Earl of Surrey, after the Norman conquest of England in 1066. Hamelin Plantagenet, the illegitimate, parvenu brother of Henry II, acquired the property by marriage in the late 12th century. Hamelin and his son William rebuilt the castle in stone, including its prominent 28-metre (92 ft)-high keep. The castle remained in the family line into the 14th century, despite being seized several times by the Crown. The fortification was then given to Edmund of Langley, passing back into royal ownership in 1461.

Stokesay Castle is one of the finest surviving fortified manor houses in England, and situated at Stokesay in Shropshire. It was largely built in its present form in the late 13th century by Laurence of Ludlow, on the earlier castle founded by its original owners the de Lacy family, from whom it passed to their de Verdun heirs, who retained feudal overlordship of Stokesay until at least 1317. Laurence 'of' Ludlow was one of the leading wool merchants in England, who intended it to form a secure private house and generate income as a commercial estate. Laurence's descendants continued to own the castle until the 16th century, when it passed through various private owners. By the time of the outbreak of the First English Civil War in 1642, Stokesay was owned by William Craven, 1st Earl of Craven (1608–1697), a supporter of King Charles I. After the Royalist war effort collapsed in 1645, Parliamentary forces besieged the castle in June and quickly forced its garrison to surrender. Parliament ordered the property to be slighted, but only minor damage was done to the walls, allowing Stokesay to continue to be used as a house by the Baldwyn family until the end of the 17th century.

Criccieth Castle is a ruined thirteenth-century castle in Criccieth, Gwynedd, Wales. It is located on a rocky headland overlooking Tremadog Bay and consists of an inner ward almost surrounded by an outer ward. The twin-towered inner gatehouse is the most prominent remaining feature and survives to almost its full height, as does the inner curtain wall. The outer curtain wall, the inner ward buildings, and the castle's other three towers are significantly more ruinous, and in places survive only as foundations.

Dolwyddelan Castle is a thirteenth-century castle located west of Dolwyddelan in Conwy County Borough, North Wales. Tomen Castell, a late twelfth-century tower, is located south-east of the castle.

Bodiam Castle is a 14th-century moated castle near Robertsbridge in East Sussex, England. It was built in 1385 by Sir Edward Dalyngrigge, a former knight of Edward III, with the permission of Richard II, ostensibly to defend the area against French invasion during the Hundred Years' War. Of quadrangular plan, Bodiam Castle has no keep, having its various chambers built around the outer defensive walls and inner courts. Its corners and entrance are marked by towers, and topped by crenellations. Its structure, details and situation in an artificial watery landscape indicate that display was an important aspect of the castle's design as well as defence. It was the home of the Dalyngrigge family and the centre of the manor of Bodiam.

Etal Castle is a ruined medieval fortification in the village of Etal, Northumberland, England. It was built around 1341 by Robert Manners, and comprised a residential tower, a gatehouse and a corner tower, protected by a curtain wall. The castle was involved both in local feuding and the border wars between England and Scotland. There was a battle between the rival Manners and Heron families outside the walls in 1428, and in 1513 it was briefly captured by King James IV of Scotland during his invasion of England.

Hylton Castle is a stone castle in the North Hylton area of Sunderland, Tyne and Wear, England. Originally built from wood by the Hilton family shortly after the Norman Conquest in 1066, it was later rebuilt in stone in the late 14th to early 15th century. The castle underwent major changes to its interior and exterior in the 18th century and it remained the principal seat of the Hylton family until the death of the last Baron in 1746. It was then Gothicised but neglected until 1812, when it was revitalised by a new owner. Standing empty again until the 1840s, it was briefly used as a school until it was purchased again in 1862. The site passed to a local coal company in the early 20th century and was taken over by the state in 1950.

A gatehouse is a type of fortified gateway, an entry control point building, enclosing or accompanying a gateway for a town, religious house, castle, manor house, or other fortification building of importance. Gatehouses are typically the most heavily armed section of a fortification, to compensate for being structurally the weakest and the most probable attack point by an enemy. There are numerous surviving examples in France, Austria, Germany, England and Japan.

Little Moreton Hall, also known as Old Moreton Hall, is a moated half-timbered manor house 4.5 miles (7.2 km) south-west of Congleton in Cheshire, England. The earliest parts of the house were built for the prosperous Cheshire landowner William Moreton in about 1504–08 and the remainder was constructed in stages by successive generations of the family until about 1610. The building is highly irregular, with three asymmetrical ranges forming a small, rectangular cobbled courtyard. A National Trust guidebook describes Little Moreton Hall as being "lifted straight from a fairy story, a gingerbread house." The house's top-heavy appearance, "like a stranded Noah's Ark", is due to the Long Gallery that runs the length of the south range's upper floor.
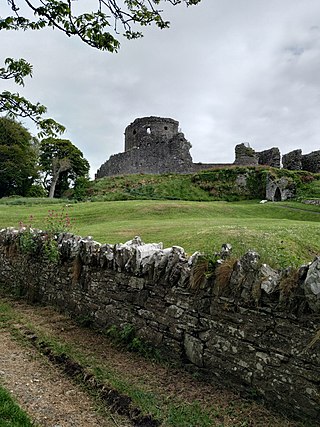
Dundrum Castle, a ruin standing over the town of Dundrum, County Down, Northern Ireland, must not to be confused with Dundrum Castle in Dundrum, County Dublin. It was constructed by John de Courcy, sometime near the beginning of the 13th century, following his invasion of Ulster. The castle, built to control access into Lecale from the west and south, stands on the top of a rocky hill commanding fine views south over Dundrum Bay and the Mourne Mountains, the lands west towards Slieve Croob and the plains of Lecale to the east. The Castle is a State Care Historic Monument in the townland of Dundrum, in Newry, Mourne and Down District Council area, at grid ref: J4047 3700.
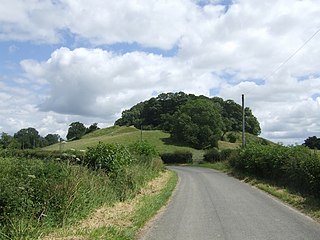
Caus Castle is a ruin of a hill fort and medieval castle in the civil parish of Westbury in the English county of Shropshire. It is situated up on the eastern foothills of the Long Mountain guarding the route from Shrewsbury, Shropshire to Montgomery, Powys, on the border between England and Wales. It was destroyed during the English Civil War and has been in ruins since.
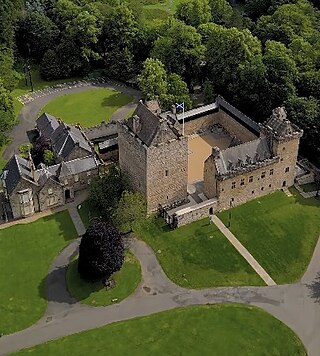
Dean Castle is a 14th century castle located in Kilmarnock, East Ayrshire, Scotland. It was the stronghold for the Boyd Family, who were lords of Kilmarnock for over 400 years, and is situated in a 200 acre site situated within the Dean Castle Country Park.

Moreton Corbet is a village and former civil parish, now in the parish of Moreton Corbet and Lee Brockhurst, in the Shropshire district, in the ceremonial county of Shropshire, England. The village's toponym refers to the Corbet baronets, the local landowners.

Clitheroe Castle is a ruined early medieval castle in Clitheroe in Lancashire, England. It was the caput of the Honour of Clitheroe, a vast estate stretching along the western side of the Pennines.

Marmion Tower, also known historically as Tanfield Castle, is a 15th-century gatehouse near the village of West Tanfield in North Yorkshire, England. It survived the destruction of the surrounding fortified manor and is now managed by English Heritage.

Warkworth Castle is a ruined medieval castle in Warkworth in the English county of Northumberland. The village and castle occupy a loop of the River Coquet, less than a mile from England's north-east coast. When the castle was founded is uncertain: traditionally its construction has been ascribed to Prince Henry of Scotland, Earl of Northumbria, in the mid-12th century, but it may have been built by King Henry II of England when he took control of England's northern counties. Warkworth Castle was first documented in a charter of 1157–1164 when Henry II granted it to Roger fitz Richard. The timber castle was considered "feeble", and was left undefended when the Scots invaded in 1173.

Romanesque architecture is an architectural style of medieval Europe characterised by semi-circular arches. The term "Romanesque" is usually used for the period from the 10th to the 12th century with "Pre-Romanesque" and "First Romanesque" being applied to earlier buildings with Romanesque characteristics. Romanesque architecture can be found across the continent, diversified by regional materials and characteristics, but with an overall consistency that makes it the first pan-European architectural style since Imperial Roman Architecture. The Romanesque style in England is traditionally referred to as Norman architecture.

Whorlton Castle is a ruined medieval castle situated near the abandoned village of Whorlton in North Yorkshire, England. It was established in the early 12th century as a Norman motte-and-bailey associated with the nearby settlement. The castle is an unusual example of a motte-and-bailey that remained in use throughout the Middle Ages and into the early modern period.
Moreton Corbet and Lee Brockhurst is a civil parish in Shropshire, England. It contains 45 listed buildings that are recorded in the National Heritage List for England. Of these, three are listed at Grade I, the highest of the three grades, two are at Grade II*, the middle grade, and the others are at Grade II, the lowest grade. The parish contains the villages and smaller settlements of Acton Reynald, Moreton Corbet, Lee Brockhurst, and Preston Brockhurst, and the surrounding countryside. Most of the listed buildings are houses and cottages, farmhouses and farm buildings and associated structures, the earliest of which are timber framed. The other listed buildings include churches, memorials, a ruined castle and mansion, country houses and associated structures, a former watermill, a bridge, and two mileposts.
