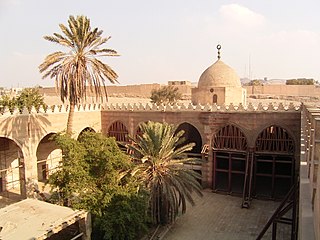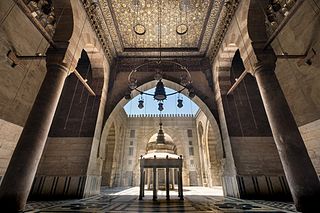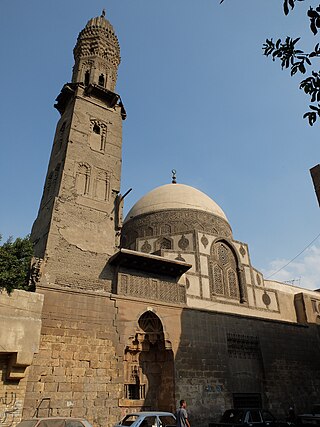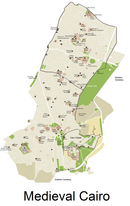
The Mosque-Madrasa of Sultan Hasan is a monumental mosque and madrasa located in Salah al-Din Square in the historic district of Cairo, Egypt. It was built between 1356 and 1363 during the Bahri Mamluk period, commissioned by Sultan an-Nasir Hasan. The mosque was considered remarkable for its massive size and innovative architectural components, and is still considered one of the most impressive historic monuments in Cairo today.

The Aqsunqur Mosque (Arabic: مسجد آق, Turkish: Aksungur Camii; also known as the Blue Mosque or the Mosque of Ibrahim Agha is located in Cairo, Egypt and is one of several "blue mosques" in the world. It is situated in the Tabbana Quarter in Islamic Cairo, between Bab Zuweila and the Citadel of Cairo. The Aqsunqur Mosque also serves as a funerary complex, containing the mausoleums of its founder Shams ad-Din Aqsunqur, his sons, a number of children of the Bahri Mamluk sultan an-Nasir Muhammad and that of its principal restorer, Ibrahim Agha al-Mustahfizan.

The Qalawun complex is a massive pious complex in Cairo, Egypt, built by Sultan al-Mansur Qalawun from 1284 to 1285. It is located at Bayn al-Qasrayn on al-Mu'izz street and like many other pious complexes includes a hospital (bimaristan), a madrasa and mausoleum. Despite controversy surrounding its construction, this building is widely regarded as one of the major monuments of Islamic Cairo and of Mamluk architecture, notable for the size and scope of its contributions to legal scholarship and charitable operations as well as for the richness of its architecture.

The Aqmar Mosque, was built in Cairo, Egypt, as a neighborhood mosque by the Fatimid vizier al-Ma'mun al-Bata'ihi in 1125-6 CE. The mosque is situated on what was once the main avenue and ceremonial heart of Cairo, known today as al-Mu'izz Street, in the immediate neighborhood of the former Fatimid caliphal palaces. The mosque is an important monument of Fatimid architecture and of historic Cairo due to the exceptional decoration of its exterior façade and the innovative design of its floor plan.

The cruciform Madrasah of the Amir Sarghatmish, built in 1356, lies to the northeast of the Mosque of Ibn Tulun, in Islamic Cairo. The building's school, mosque, and mausoleum can be seen from Ibn Tulun's spiral minaret, while its entrance is on Saliba Street. This structure includes a madrasa, mosque, and mausoleum. The madrasa is also referred to as the Mosque of Amir al-Sayf Sarghatmish.

The Tomb of Salar and Sangar al-Gawli is a historic funerary and religious complex located in Cairo, Egypt, on the plateau of Qal'at al-Kabsh. It contains the mausoleums of Sayf al-Din Salar and A'lam al-Din Sanjar al-Jawli, who were Mamluk emirs of the 14th century. Currently, the complex is abandoned.

The Mosque of Amir Altinbugha al-Maridani, dating from 1340 CE, is a mosque from the era of the Mamluk Sultanate of Cairo, Egypt. Located south of Bab Zuweila, in the Darb al-Ahmar neighbourhood, it was built on what was then the outskirts of medieval Cairo by Amir Altinbugha al-Maridani, with significant help from Sultan al-Nasir Muhammad. The mosque has a hypostyle plan similar to the Mosque of al-Nasir, and its exterior walls are decorated in typical Mamluk architecture style. At the time of its building, it was one of the most extravagantly decorated mosques in Cairo, marked by the first fully octagonal minaret and large dome, as well as other architectural innovations. Its history and luxuriousness are directly correlated to the life and prominence of al-Maridani, as it was built with the patronage of his father-in-law, the sultan, and significant donations from al-Maridani's own fortune.

The Madrasa of al-Nasir Muhammad is a madrasa and mausoleum located in the Bayn al-Qasrayn area of al-Muizz street in Cairo, Egypt. It was built in the name of the Mamluk sultan al-Nasir Muhammad ibn Qalawun, but its construction began between 1294 and 1295 under the reign of Sultan al-Adil Kitbugha, who was sultan in between al-Nasir Muhammad's first and seconds reigns. When al-Nasir Muhammad returned to the throne in 1299 he oversaw its construction until its completion in 1303. It is adjacent to the earlier hospital and funerary complex of Sultan Qalawun and the later Madrasa of Sultan Barquq.

The Sultan al-Ghuri Complex or Funerary complex of Sultan al-Ghuri, also known as al-Ghuriya, is a monumental Islamic religious and funerary complex built by the Mamluk sultan Qansuh al-Ghuri between 1503 and 1505 CE. The complex consists of two major buildings facing each other on al-Mu'izz li-Din Allah street, in the Fahhamin Quarter, in the middle of the historic part of Cairo, Egypt. The eastern side of the complex includes the Sultan's mausoleum, a khanqah, a sabil, and a kuttab, while the western side of the complex is a mosque and madrasa. Today the mosque-madrasa is still open as a mosque while the khanqah-mausoleum is open to visitors as a historic site.

The Fatimid architecture that developed in the Fatimid Caliphate (909–1167 CE) of North Africa combined elements of eastern and western architecture, drawing on Abbasid architecture, Byzantine, Ancient Egyptian, Coptic architecture and North African traditions; it bridged early Islamic styles and the medieval architecture of the Mamluks of Egypt, introducing many innovations.

Mamluk architecture was the architectural style that developed under the Mamluk Sultanate (1250–1517), which ruled over Egypt, the Levant, and the Hijaz from their capital, Cairo. Despite their often tumultuous internal politics, the Mamluk sultans were prolific patrons of architecture and contributed enormously to the fabric of historic Cairo. The Mamluk period, particularly in the 14th century, oversaw the peak of Cairo's power and prosperity. Their architecture also appears in cities such as Damascus, Jerusalem, Aleppo, Tripoli, and Medina.

The funerary complex of Sultan Qaytbay is an architectural complex built by the Mamluk sultan al-Ashraf Qaytbay in Cairo's Northern Cemetery. It was built between 1470 and 1474. The main building is a mosque attached to Qaytbay's mausoleum, while other parts of the complex include residential structures, a drinking trough for animals, and a smaller tomb. The complex is considered one of the most beautiful and accomplished monuments of late Mamluk architecture and it is pictured on the Egyptian one pound note.

Mosque-Madrasa of Sultan Barquq or Mosque-Madrasa-Khanqah of Az-Zaher Barquq is a religious complex in Islamic Cairo, the historic medieval district of Cairo, Egypt. It was commissioned by Sultan al-Zahir Barquq as a school for religious education in the four Islamic schools of thought, composed of a mosque, madrasa, mausoleum and khanqah. The complex was constructed in 1384-1386 CE, with the dome added last. It was the first architectural facility built during the rule of the Circassian (Burji) dynasty of Mamluk Sultanate.

The Mosque ofAmir Qijmas al-Ishaqi or Abu Hurayba Mosque is a late Mamluk-era mosque in Cairo, Egypt. It dates from 1480-81 CE and is located in the historic al-Darb al-Ahmar district, near Bab Zuweila. It is considered by many to be one of the finest examples of late Mamluk architecture.

The Madrasa of Amir Sunqur Sa'di, also commonly known as the Mausoleum of (Sheikh) Hasan Sadaqa, is a medieval Mamluk-era madrasa structure and mausoleum in Cairo, Egypt. It was originally built between 1315 and 1321 CE by amir Sunqur Sa'di. Sunqur was forced to leave Egypt in his lifetime and was never buried there, but a sheikh known as Hasan Sadaqa was later buried in it and therefore the building is often known by his name. From the 17th century onward the complex was converted into Mevlevi Sufi lodge and is open today as the Mawlawiyya Museum or Museo Mevlevi.

The Sultaniyya Mausoleum is a Mamluk-era funerary complex located in the Southern Cemetery of the Qarafa, the necropolis of Cairo, Egypt. It is believed to have been built in the 1350s and dedicated to the mother of Sultan Hasan. It is notable for its unique pair of stone domes.

The Madrasa of Umm al-Sultan Sha'ban is a Mamluk-era complex located in the Al-Darb al-Ahmar area of Islamic Cairo in Egypt. It was founded or built in 1368-69 CE on the order of Sultan al-Ashraf Sha'ban in honour of his mother, Khawand Baraka. It is located outside Bab Zuweila along al-Tabbana street, and is adjoined to the north by the Bayt al-Razzaz palace. The complex is made up of a college (madrasa), mausoleum, water trough (hawd), and a primary school (maktab).

The Mosque of Qaytbay, also known as the Madrasa of Qaytbay, is a historic religious structure in the Qal'at al-Kabsh neighbourhood of Cairo, Egypt. Completed in 1475, it is one of multiple monuments sponsored by the Mamluk sultan al-Ashraf Qaytbay. It is not to be confused with the more famous Funerary complex of Qaytbay in the Northern Cemetery. It is described as both a madrasa and a mosque by scholars, but functions as a mosque today.

The Sultan Isa Medrese or Sultan 'Isa Madrasa, also known as the Zinciriye Medrese or Isa Bey Medresesi, is a historic landmark and former madrasa in Mardin, Turkey. It was commissioned by Sultan Isa, the penultimate Artuqid ruler of Mardin, and its construction was completed in 1385. The building was actually a külliye, or religious complex, consisting of a madrasa, a mosque, a mausoleum for the founder, and other elements arranged around two courtyards. The building previously housed the Mardin Museum.

The Mosque of Ulmas al-Hajib or funerary mosque of Amir Ulmas al-Hajib is a historic mosque and mausoleum in Cairo, Egypt. It was commissioned by a Mamluk official named Sayf al-Din Ulmas and its construction was completed in 1329–1330 CE.



























