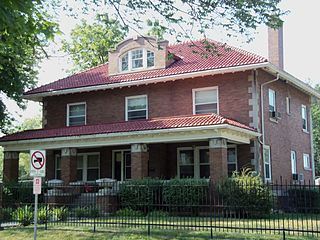
The Thomas Crane Public Library (TCPL) is a city library in Quincy, Massachusetts. It is noted for its architecture. It was funded by the Crane family as a memorial to Thomas Crane, a wealthy stone contractor who got his start in the Quincy quarries. The Thomas Crane Library has the second largest municipal collection in Massachusetts after the Boston Public Library.

The First Unitarian Society of Madison (FUS) is a Unitarian Universalist congregation in Shorewood Hills, Wisconsin. Its meeting house was designed by Frank Lloyd Wright and built by Marshall Erdman in 1949–1951, and has been designated a U.S. National Historic Landmark for its architecture. With over 1,000 members, it is one of the ten largest Unitarian Universalist congregations in the United States.

This is a list of the National Register of Historic Places listings in Dane County, Wisconsin. It aims to provide a comprehensive listing of buildings, sites, structures, districts, and objects in Dane County, Wisconsin listed on the National Register of Historic Places.

The Golda Meir School for gifted and talented students is a Milwaukee Public Schools district elementary, middle, and high school in Milwaukee, Wisconsin. The school offers classes for students in grades three through twelve.

Claude and Starck was an architectural firm in Madison, Wisconsin, at the turn of the twentieth century. The firm was a partnership of Louis W. Claude (1868-1951) and Edward F. Starck (1868-1947). Established in 1896, the firm dissolved in 1928. The firm designed over 175 buildings in Madison.

Herman Bjorn Dahle was a United States Congressman in the House of Representatives from Wisconsin.
Alexander Chadbourne Eschweiler was an American architect with a practice in Milwaukee, Wisconsin. He designed both residences and commercial structures. His eye-catching Japonist pagoda design for filling stations for Wadham's Oil and Grease Company of Milwaukee were repeated over a hundred times, though only a very few survive. His substantial turn-of-the-20th-century residences for the Milwaukee business elite, in conservative Jacobethan or neo-Georgian idioms, have preserved their cachet in the city.

The Red Brick School is a public school built in 1922 on the north edge of downtown Oregon, Wisconsin, United States. In 1998 it was added to the National Register of Historic Places.

The Madison Masonic Temple is a masonic temple located in Madison, Wisconsin. Designed by Madison architects James R. and Edward J. Law in 1915 and redesigned after World War I in 1922, the temple was built during 1923 to 1925. It was listed on the National Register of Historic Places in 1990.

The Arthur Ebeling House is a historic building located on the west side of Davenport, Iowa, United States. The Colonial Revival house was designed by its original owner, Arthur Ebeling. It was built from 1912-1913 and it was listed on the National Register of Historic Places in 1984.

Madison Elementary School is located in Davenport, Iowa, United States. It was nominated for, but not listed on, the National Register of Historic Places on September 9, 2002, with reference number 02001226.

Monroe Elementary School is a building in Davenport, Iowa, United States in the West End. It was nominated for on the National Register of Historic Places on September 9, 2002.

Matthew Whaley School is a public elementary school located in Williamsburg, Virginia, occupying a historic school building. It is within the Williamsburg-James City County Public Schools.

The Matthew Fontaine Maury School, in Fredericksburg, Virginia, is an historic school building noted for its Colonial Revival architecture and design as well as its significance in the entertainment and cultural life of Fredericksburg. The architect of the building was Philip Stern. Built in 1919-1920, the school was used from then until 1952 for both elementary and high-school students. After the construction of James Monroe High School, the building was used as an elementary- and middle-school. The school was closed in 1980. Maury School was added to the National Register of Historic Places in March 2007.

The College Hills Historic District is a 67-acre (27 ha) residential historic district in Shorewood Hills, Wisconsin that was listed on the National Register of Historic Places in 2002. It includes architect-designed homes by Purcell and Elmslie and other architects among its 114 contributing buildings. Among them is the Prof. Philip M. and Marian Raup House.
Law, Law & Potter was an architect firm in Madison, Wisconsin; Potter Lawson, Inc. is its modern-day successor. Some of its buildings are listed on the U.S. National Register of Historic Places for their architecture. The firm was Madison's largest and "arguably most important" architectural firms in the 1920s and 1930s.

William B. Travis Elementary School is a public elementary school in the Woodland Heights area of Houston, Texas. It is a part of the Houston Independent School District (HISD).

The Prescott Rural High School, on West 4th Street in Prescott, Kansas, was built in 1924. It has also been known as Prescott Elementary School. It was listed on the National Register of Historic Places in 2008 as part of a Multiple Property Submission for public schools in Kansas.

The Herman B. and Anne Marie Dahle House is a very intact Classical Revival home built in 1911 in Mount Horeb, Wisconsin for one of the city's prominent citizens.

The Hoff Department Store is a 1916 Commercial-style building that spans a full block of Mount Horeb, Wisconsin's Main Street.


















