
Mount Fair is a historic home and farm complex located in Albemarle County, Virginia. The main house was built about 1848, and is a 2 1/2-story, five bay, frame building with Greek Revival style details. It has a hipped roof with widow's walk and a one-story, one bay porch with a flat roof supported by Doric order columns. Also on the property are a contributing detached kitchen, a greenhouse, and two contributing structures, an icehouse and a spring house. The tract also has three contributing sites: the ruins of slave quarters, a slave cemetery, and a family cemetery.
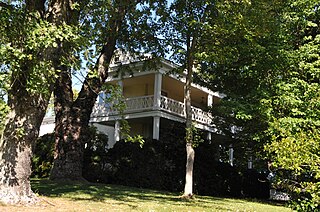
Mount Hope is a historic home located near New Baltimore, Fauquier County, Virginia. The house was built in four periods from the early-19th to early-20th centuries. The main dwelling is a 2 ½-story, three-bay, frame dwelling on a stone foundation and in the Greek Revival style. It features a double-story porch with a hipped roof and square wooden columns. Also on the property are the contributing bank barn, a machine shed, a smokehouse, and a spring house dating from the 19th century; an early-20th-century shed; a well; and the Hunton Family cemetery.
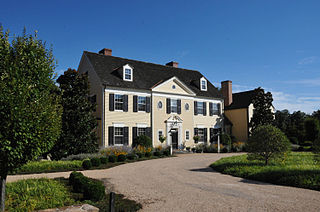
Green Pastures is a historic home and farm complex and national historic district located near Middleburg, Fauquier County, Virginia. Recognized as having been owned by industrialist and financier Robert Earll McConnell, the district encompasses 13 contributing buildings built between 1931 and 1947. The include a Colonial Revival style manor house inspired by Mount Vernon, a smokehouse, stable, hostlers' quarters, farmer's cottage, garage and cow shed, chicken house and cow barn designed by New York architect Penrose V. Stout and built between 1931 and 1932; a stone sheep shed, a masonry workshop, a metal machine shed and log cabin built between 1935 and 1947. The frame manor house consist of a 2 1⁄2-story, seven-bay central section flanked by hyphens connected to two-story flanking wings.
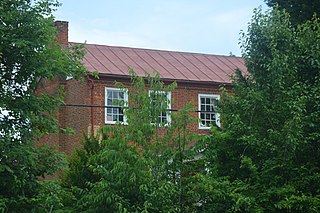
Holland–Duncan House is a historic home located near Moneta, in Franklin County, Virginia. It was built about 1830, is a two-story, five bay, central passage plan, brick dwelling, with a one-story frame ell with side porch. It has a metal gable roof and exterior end chimneys. The interior features Federal and Greek Revival design details. Also on the property are a contributing former post office, mounting block and steps, privy, and cemetery.

Evergreen, also known as the Callaway-Deyerle House, is an historic home located near Rocky Mount, Franklin County, Virginia. The original section, now the rear ell, was built about 1840, is a two-story, two bay, rectangular brick dwelling with a hipped roof in a vernacular Greek Revival style. A two-story front section in the Italianate style was added about 1861. A side gable and wing addition was built at the same time. Also on the property are a contributing silo, barn, and tenant house. The silo on site is one of the earliest all brick grain silos in this part of the country.

Greer House is a historic home located at Rocky Mount, Franklin County, Virginia. It is a two-story, three bay, frame dwelling in the Greek Revival style. It has a low hipped roof and is sheathed on weatherboard. The front facade features a full width, one-story front porch topped by a balustrade. The building was started in 1861. It was originally "T"-shaped, until a series of three small building campaigns altered the form of the dwelling to resemble a square.

Nanzatico is a historic plantation house located at King George Court House, King George County, Virginia. It was built about 1770, and is a frame, two-story structure, seven-bays wide, with a hipped roof, and two interior end chimneys. The front facade features an engaged portico consisting of heroic pilasters, entablature, and bulls-eye pediment. Also on the property are the contributing square frame smokehouse, a frame summer kitchen, and a frame schoolhouse or office. Next to Mount Vernon, Nanzatico is probably the most formal frame colonial mansion in Virginia.

Cleremont Farm is a historic home and farm located near Upperville, Loudoun County, Virginia. The original section of the house was built in two stages between about 1820 and 1835, and added onto subsequently in the 1870s. 1940s. and 1980s. It consists of a stone portion, a log portion, and a stone kitchen wing. It has a five bay, two-story, gable-roofed center section in the Federal style. A one-bay, one-story Colonial Revival-style pedimented entrance portico was built in the early 1940s. Also on the property are the contributing original 1 1/2-story, stuccoed stone dwelling (1761); a stone kitchen from the late 19th or early 20th century; a stuccoed frame tenant house built about 1940; a stone carriage mount; and a series of five stone walls.

Berry Hill is a historic home and farm complex located near Danville, Pittsylvania County, Virginia, United States. The main house was built in several sections during the 19th and early 20th century, taking its present form about 1910. The original section of the main house consists of a two-story, three-bay structure connected by a hyphen to a 1 1/2-story wing set perpendicular to the main block. Connected by a hyphen is a one-story, single-cell wing probably built in the 1840s. Enveloping the front wall and the hyphen of the original house is a large, two-story structure built about 1910 with a shallow gambrel roof with bell-cast eaves. Located on the property are a large assemblage of contributing outbuildings including the former kitchen/laundry, the "lumber shed," the smokehouse, the dairy, a small gable-roofed log cabin, a chicken house, a log slave house, log corn crib, and a log stable.

Mt. Atlas is a historic home and national historic district located near Haymarket, Virginia, United States. It was built about 1795 and is a 2 1/2-story, three-bay, Georgian style, frame dwelling with a single-pile, side hall plan. It has a 1 1/2-story rear ell dated to the late-19th century and a two bay front porch. The house features a single exterior stone chimney, a metal gable roof, and a molded, boxed cornice with modillions. Also included in the district are a smokehouse and the sites of the former kitchen and a carriage house.

Pilgrim's Rest, also known as Belle Mont Grove and Mount Wesley, is a historic home and national historic district located near Nokesville, Prince William County, Virginia. It dates to the 18th century, and is a 2 1/2-story, three-bay, Tidewater style, frame dwelling with a double-pile, side hall plan. It has a one-story, gable-roofed, rebuilt kitchen and dining addition dated to 1956, when the house was remodeled. The house features a pair of unusual exterior brick chimneys on the south end with a two-story pent closet. Also included in the district are a late-19th century frame granary / barn, a frame, gable-roofed tool shed, and an icehouse constructed of concrete block with a metal gable roof. In 1996–1998, the Kinsley Granary was moved from the Buckland area of Prince William County, and is a 2 1/2-story stone structure that was rebuilt as a guest house.

Haven B. Howe House is a historic home located at Claytor Lake State Park, near Dublin, Pulaski County, Virginia. It was built between 1876 and 1879, and is a two-story, brick dwelling with Italianate style detailing. It has a rear brick ell and projecting one-story bays on both end walls. It features ornamental wrought iron porch supports. Also on the property are three contributing limestone mounting blocks. The property, located on Claytor Lake, was conveyed to the Virginia Conservation Commission in 1947. The house is used as a Nature Exhibit Center that focuses on the lake's wildlife habitat.
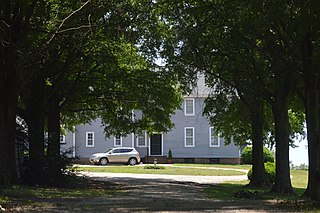
Grove Mount is a historic plantation house located near Warsaw in Richmond County, Virginia, United States. The main house was built about 1780–1800 by Robert Mitchell with the profits of forced labor; by 1808, he had enslaved 76 people. It is a large, two-story, five-bay Late Georgian-style frame dwelling. It has a hipped roof and interior end chimneys. A kitchen wing was added in 1952 and an orangery added in 1989. Also on the property are the contributing late-18th century dairy, a log corn crib, and a late-19th or early-20th century frame outbuilding. There is also the archeological site of the former kitchen and possibly other outbuildings adjacent to the old kitchen.
Bladensfield was a historic home located near Warsaw, Richmond County, Virginia. It was built about 1790, and was a 2 1/2-story, five-bay, Federal style frame dwelling with a hipped roof and interior end chimneys. The interior featured Federal and Greek Revival details. In 1854, the Bladensfield Seminary was established and the house was enlarged by the addition of a two-bay school room. It was destroyed by fire in November 1996.

J.W.R. Moore House, also known as the J.W. Miller House and J.C. Biller House, is a historic home located at Mount Jackson, Shenandoah County, Virginia. It was built in 1871, and is a two-story, three bay, "L"-shaped brick dwelling in the Italianate style. It features elaborate wood trim and a large, square belvedere with a tall finial. Also on the property are the contributing brick combination icehouse / smokehouse / summer kitchen and a frame tenant house. It was listed on the National Register of Historic Places in 2005.
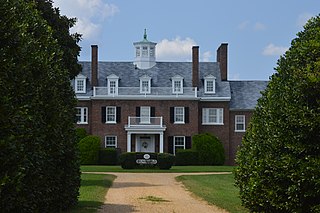
Bushfield, also known as Bushfield Manor, is a historic plantation house located at Mount Holly, Westmoreland County, Virginia. It was built in the 18th century, and is a two-story, five-bay, brick, center-passage, and single-pile dwelling.
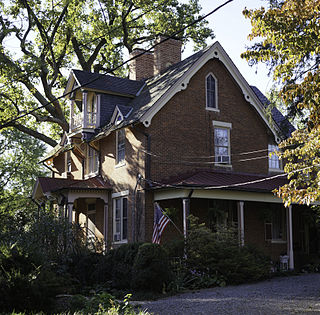
Mount Hope is a historic home located at Falls Church, Virginia. It was built in the 1830s, as a 1 1/2-story, frame I-house dwelling. It consists of three parts: a frame dwelling built about 1830; a 2 1/2-story, 3-bay, Gothic Revival brick dwelling built in 1869; and a 1-bay brick section that joins the two. The 1869 section features a pair of corbel topped chimneys that pierce the apex of the gable roof, which has a substantial overhang on all elevations. It also has a three-bay porch with low hipped roof across the front facade.

The Two Hundred Block West Franklin Street Historic District is a national historic district located at Richmond, Virginia. It is located between downtown and the Fan district. The district encompasses 13 contributing buildings built during the 19th century and in a variety of popular architectural styles including Greek Revival, Federal, Beaux-Arts, and Queen Anne. Many of the dwellings have been converted to commercial use. Notable buildings include Queen Anne Row (1891), the Carter-Mayo House designed by Carrère and Hastings, the Cole Diggs House, the Smith-Palmer House, the Ida Schoolcraft House, the Price House, the A. S. Smith House, and the T. Seddon Bruce House.

Fair Mount is a historic home located at Winchester, Virginia. It was built about 1809 by Lewis Barnett for local merchant Joseph Tidball. It is a two-story, five bay, stuccoed stone dwelling, with 1 1/2-story flanking wings. The house exhibits elements of the Late Georgian style in its massing and elements of the Federal style in its detailing. It was remodeled in 1929 in the Colonial Revival Style and the formal gardens and garage constructed.

Mount Pleasant is a historic home located near Strasburg, Shenandoah County, Virginia. It was built in 1812, and is a 2 1/2-story, five bay, brick Federal style dwelling. The four-bay, one-story southeastern wing, constructed of dressed-rubble limestone, was probably built about 1790. It was renovated in the 1930s and in 1979. Also on the property are the contributing brick, pyramidal-roofed smokehouse ; a large, frame, bank barn ; a frame wagon shed/corn crib ; a frame tenant house and garage ; an old well, no longer in use, with a circular stone wall and gable-roofed frame superstructure ; a substantial, brick, gable-roofed, one-story garage ; and the original road configuration from about 1790.























