Alden B. Dow was an American architect based in Midland, Michigan, and known for his contributions to the style of Michigan Modern. During a career that spanned from the 1930s to the 1960s, he designed more than 70 residences and dozens of churches, schools, civic and art centers, and commercial buildings. His personal residence, the Midland Center for the Arts, and the 1950s Grace A. Dow Memorial Library are among numerous examples of his work located in his hometown of Midland, Michigan. The son of Herbert Henry Dow and philanthropist Grace A. Dow, Dow is known for his prolific architectural designs.
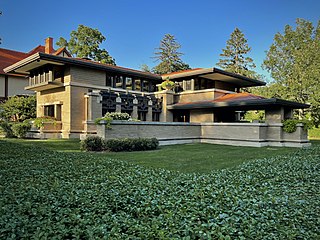
The Meyer May House is a Frank Lloyd Wright-designed house in the Heritage Hill Historic District of Grand Rapids, Michigan, in the United States. It was built in 1908–09, and is located at 450 Madison Avenue SE. It is considered a fine example of Wright's Prairie School era, and "Michigan's Prairie masterpiece".
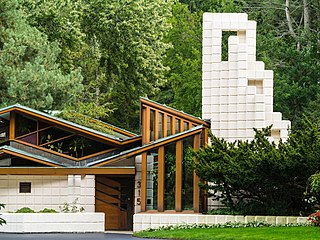
Alden B. Dow Home and Studio, also known as Alden B. Dow Home & Studio, in Midland, Michigan, was the home and studio that were the residence and acknowledged masterpiece of 20th century architect Alden B. Dow. The quality and originality of his work, as well as his association with Frank Lloyd Wright, have earned him lasting national recognition.

The A. P. Johnson House, also known as Campbell Residence, is a Frank Lloyd Wright-designed Prairie School home that was constructed in Delavan, Wisconsin, USA, in 1905. It was listed on the National Register of Historic Places in 1982.

The C. W. Dickey House at 3030 Kalakaua Avenue in Honolulu, Hawaiʻi, was one of the earliest residences designed by Charles William Dickey in his "Hawaiian style" after he resettled in the islands in 1925. He built it for himself and lived in it from 1926 until 1933, when he built himself a rather less humble dwelling at Makalei Place on the front slope of Diamond Head. The house was added to the National Register of Historic Places in 1984.
The Alden Dow Building Co. was an American firm associated with architect Alden B. Dow.
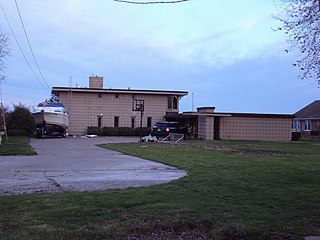
The LeRoy Smith House is a private house, designed by Alden B. Dow, and located at 9503 Frank Street in Algonac, Michigan. It was listed on the National Register of Historic Places in 1996.
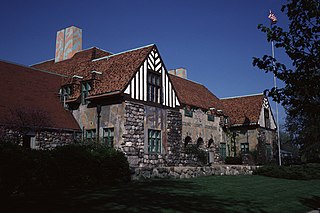
The Midland County Courthouse is a government building located at 301 West Main Street in Midland, Michigan. It was listed on the National Register of Historic Places in 1986. It is the only Tudor Revival style courthouse in the state.
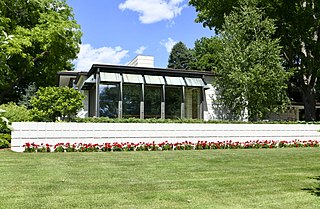
The James T. Pardee House is a single-family home located at 812 West Main Street in Midland, Michigan. It was listed on the National Register of Historic Places in 1989.
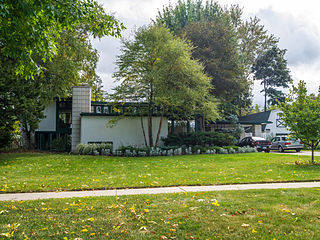
The Howard Ball House is a single-family home located at 1411 West St. Andrews Street in Midland, Michigan. It was listed on the National Register of Historic Places in 1989.
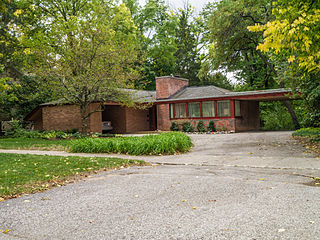
The Joseph A. Cavanagh House is a single-family home located at 415 West Main Street in Midland, Michigan. It was listed on the National Register of Historic Places in 1989. The house is architecturally significant because it demonstrates the beginnings of architect Alden B. Dow's interpretation of the Prairie Style.
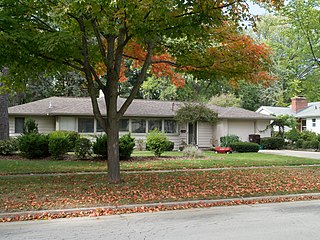
The F. W. Lewis House is a single-family home located at 2913 Manor Street in Midland, Michigan. It was listed on the National Register of Historic Places in 1989.
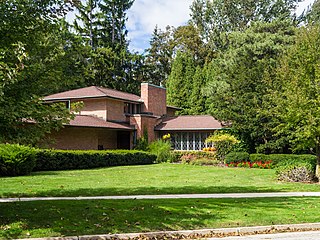
The Oscar C. Diehl House is a single-family home located at 919 East Park Drive in Midland, Michigan. It was listed on the National Register of Historic Places in 1989.
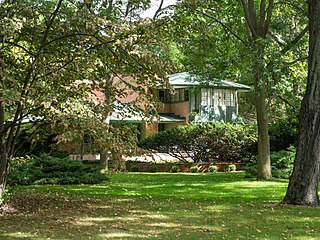
The Earl Stein House is a single-family home located at 209 Revere Street in Midland, Michigan. It was listed on the National Register of Historic Places in 1989. The house is significant as the first house designed through the Taliesin Fellowship program, established by Frank Lloyd Wright in 1933.

The Alden Hanson House is a single-family home located at 1605 West St. Andrews Street in Midland, Michigan. It was listed on the National Register of Historic Places in 1989.

The Parents' and Children's Schoolhouse, located at 1505 Crane Court in Midland, Michigan, was constructed for use as a nursery school. It has since been adapted as a single-family home. It was listed on the National Register of Historic Places in 1996.
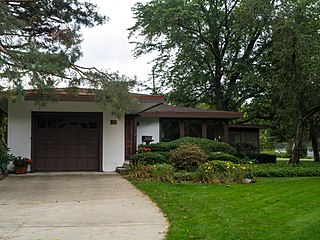
The Mr. and Mrs. Robert C. Reinke House is a single-family home located at 33 Lexington Court in Midland, Michigan. It was listed on the National Register of Historic Places in 2004.
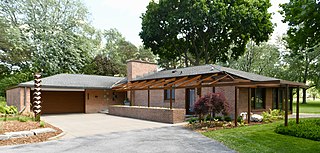
The Charles and Mary Kempf Penhaligen House is a single-family home located at 1203 W. Sugnet Road in Midland, Michigan. It was listed on the National Register of Historic Places in 2004.
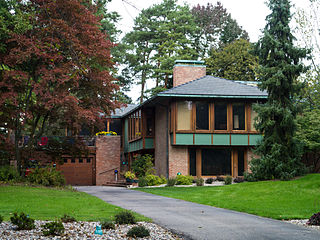
The Calvin A. and Alta Koch Campbell House is a single-family home located at 1210 West Park Drive in Midland, Michigan. It was listed on the National Register of Historic Places in 2004.

The Mr. and Mrs. Louis P. Butenschoen House is a single-family home located at 1212 Helen Street in Midland, Michigan. It was listed on the National Register of Historic Places in 2004.




















