
Heceta Head Light is a lighthouse on the Oregon Coast 13 miles (21 km) north of Florence, and 13 miles (21 km) south of Yachats in the United States. It is located at Heceta Head Lighthouse State Scenic Viewpoint, a state park, midway up a 205-foot-tall (62 m) headland. Built in 1894, the 56-foot (17 m)-tall lighthouse shines a beam visible for 21 nautical miles, making it the strongest light on the Oregon Coast.

The Walter H. Gale House, located in the Chicago suburb of Oak Park, Illinois, was designed by Frank Lloyd Wright and constructed in 1893. The house was commissioned by Walter H. Gale of a prominent Oak Park family and is the first home Wright designed after leaving the firm of Adler & Sullivan. The Gale House was listed on the U.S. National Register of Historic Places on August 17, 1973.

The William H. Roberts House is a late 19th-century house located in Pecatonica, Illinois, United States. The house was built in 1883 for Dr. William H. Roberts, who died three years later at the age of 33. The building features a combination of elements from three distinct architectural styles, Italianate, Queen Anne and Gothic revival. The building functioned as both Roberts's house and office. The house is the only building in Pecatonica listed on the United States National Register of Historic Places, a status it attained in 1979.
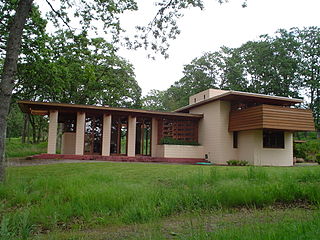
The Gordon House is a residence designed by influential architect Frank Lloyd Wright, now located within the Oregon Garden, in Silverton, Oregon. It is an example of Wright's Usonian vision for America. It is one of the last of the Usonian series that Wright designed as affordable housing for American working class consumers, which—in 1939—were considered to have an annual income of $5,000–6,000. The house is based on a design for a modern home commissioned by Life magazine in 1938.

The Charles Shorey House is a two-story wood home on Main Street in downtown Hillsboro, Oregon, United States. Completed about 1908, the Queen Anne style structure was built by Charles Shorey. The building was added to the National Register of Historic Places in 1989.

Calvary Lutheran Church and Parsonage is a historic church building and parsonage in Silverton, Oregon, United States. The church is also known as the First Christian Church. The church is a combination of the Carpenter Gothic and the Queen Anne architectural styles. The parsonage is Bungalow/Craftsman and Greek Revival style.

John Tigard House is a home built in 1880 located in Tigard in the U.S. state of Oregon. The home was originally owned by John Tigard, the son of Tigard founder Wilson Tigard. Queen Anne in style, the structure was moved from its original location along Oregon Route 99W in 1978. Now a museum, it was added to the National Register of Historic Places in 1979.

Queen Anne style architecture was one of a number of popular Victorian architectural styles that emerged in the United States during the period from roughly 1880 to 1910. Popular there during this time, it followed the Eastlake style and preceded the Richardsonian Romanesque and Shingle styles.

The Johan Poulsen House is a three-story American Queen Anne Style mansion in Portland, Oregon's Brooklyn neighborhood. It was built in 1891 by an unknown architect.

The Hunter–Morelock House is a historic house located at 104 Holmes St. in Wallowa, Oregon. The house was built in 1903 for Charles A. Hunter, a Wallowa politician and businessmen; it was later purchased by J. P. Morelock, one of the founders and later mayor of Wallowa. The house's design incorporates the bungalow and Queen Anne styles; the design includes a veranda, a hip roof with a small dormer, and a double-hung sash central window. The dormer is trimmed in Eastlake style trim, and art glass is used extensively in the entrance and several interior windows.

The Francis Land House, or Rose Hall, is a historic brick house in located within the Rose Hall District near Princess Anne Plaza in Virginia Beach, Virginia. It was the plantation home of the prominent Land family, a founding family of Princess Anne County, Virginia.

The Gustave Bartman House in southeast Portland in the U.S. state of Oregon is a two-and-a-half-story dwelling listed on the National Register of Historic Places. A Queen Anne structure built in 1892, it was added to the register in 1989. Bartman, a contractor, may have built the house.
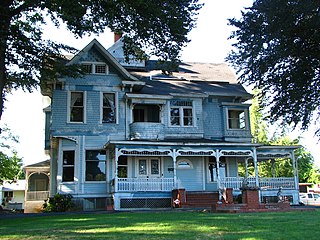
The John Mock House is a house located in north Portland, Oregon, listed on the National Register of Historic Places. The Queen Anne style home constructed in 1894 was commissioned by John Mock, who owned much of the property in what is now the University Park neighborhood of Portland. The home was built as a replacement to Mock's original log cabin, which burnt in 1889. Mock died in the home at the age of 78.

The W. S. Salmon House in southeast Portland in the U.S. state of Oregon, is a 2.5-story apartment house listed on the National Register of Historic Places. Built in the Queen Anne style in 1890, it was added to the register in 1994.

The Alfred Webb Investment Properties in southeast Portland in the U.S. state of Oregon consists of four Queen Anne cottages listed on the National Register of Historic Places. Built in 1891, they were added to the register in 1989.

The Oakland–Dousman Historic District in Green Bay, Wisconsin is a 8 acres (3.2 ha) residential historic district which was listed on the National Register of Historic Places in 1988.
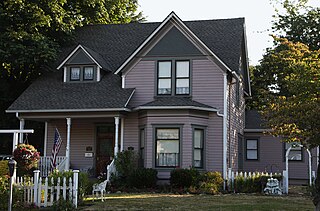
The June D. Drake House is a historic house located in Silverton in Marion County, Oregon. It was listed on the National Register of Historic Places in 2011.
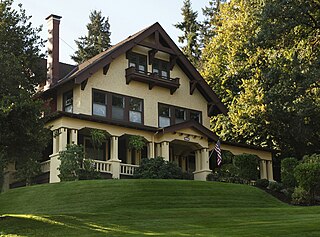
The Louis J. Adams House is a historic house located in Silverton in Marion County, Oregon. It was listed on the National Register of Historic Places in 2011.

The Wallace Warren and Lillian Genevieve Bradshaw Kendall House, at 412 E. Seventh St. in Superior, Nebraska, is a historic, prominent Shingle Style house built in 1898. It is a large two-story building that, when built, was one of the largest houses in Superior. It has a prominent location in Superior, occupying half of a block and hence having streets on three sides. The house has a round two-story tower with a conical roof, and a Palladian window, and many other interesting details outside and inside. It is primarily of Shingle style, but that style itself can incorporate Queen Anne style architecture in the United States elements, as this house does, and Colonial Revival architecture elements, as in this house's use of columns and the Palladian window. Expressing the Shingle style per se is the shingle cladding of its second floor exterior.
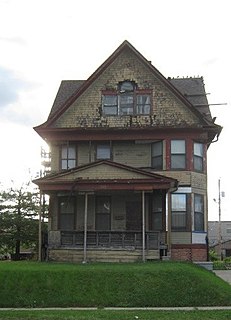
The Edward B. and Nettie E. Evans House is a historic building located in Des Moines, Iowa, United States. Its significant as the best Free Classic Queen Anne style dwelling in the city. It is a transitional architectural style. The 2½-story structure shows elements of both the Queen Anne and the Neoclassical styles. The Queen Anne is found in the asymmetrical plan, the complex roof treatment, the full width and recessed porches, and contrasting shingle patterns. The Neoclassical is found in the window and door trim, the grouped classical porch columns, and the Palladian window in the attic level.






















