This article relies largely or entirely on a single source .(June 2015) |
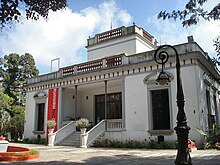
Museo de la Memoria (MUME) is a museum in Montevideo, Uruguay dedicated to the memory of those or died or were "disappeared" during the Uruguayan dictatorship of 1973 to 1985.
This article relies largely or entirely on a single source .(June 2015) |

Museo de la Memoria (MUME) is a museum in Montevideo, Uruguay dedicated to the memory of those or died or were "disappeared" during the Uruguayan dictatorship of 1973 to 1985.
Museo de la Memoria was established to commemorate the victims of crimes committed by the state, and the resistance of some Uruguayans in the face of this oppression, during the country's dictatorship. It aims to educate new generations about the country's recent history, to promote respect for human rights, and to remember the struggle for liberty, democracy and social justice. In having these as stated aims, it consciously attempts to strengthen important elements of Uruguayan national identity. [1]
The museum opened to the public on 10 December 2007 and is run by the city government of Montevideo. It is located about 9 km (5.6 mi) from the centre of Montevideo's old town.
The permanent exhibition is focused around seven key themes: [1]
MUME is housed in a building which dates back to 1878 when it was built as the country retreat of Uruguayan soldier and later president Máximo Santos. [2] The house, and the parkland in which it is situated, has been declared a National Historical Monument. The parkland, in particular, is unique to Montevideo, being the only remaining unchanged 19th-century parkland in the city. [2]
The architectural style of the building is eclectic; though built mainly in Neoclassical fashion, its details incorporate elements of Art Nouveau. Borrowing also from Renaissance architecture, the building uses a piano nobile, or raised ground floor, which is accessed by marble steps. Immediately before the steps is a fountain in the shape of a boat. The main house is built in a horseshoe around a central patio containing another ornamental fountain.
Santos ruled Uruguay from 1882 until 1886. Shortly after leaving office, in 1887, he sold the site to Spanish businessman Emilio Reus. In 1920, the house was purchased by Lebanese immigrant Rezcala Neffa. [2] Neffa, a rich industrialist, became a Uruguayan citizen and a philanthropist in his adopted country. [3] On buying the house and parkland, he gave it over to the Uruguayan Navy, which used the site as offices and workshops for the Hydrographic Service. [2]
By the 1970s, the site had been abandoned by the Navy and fell into disrepair.
In 2000, the city government of Montevideo, by now the owner of the site, started work on restoring the derelict buildings. The project was aided by a gift of US$800,000 from supermarket chain Disco, and aimed to create a site which could be used for a new cultural centre or museum, although exactly what the museum would showcase was, at that time, undecided. The restoration was completed in 2005.
The park is landscaped in a similarly eclectic style, borrowing from Italian Renaissance gardens, 19th century theories of health, and European landscape architecture. The idea of the country retreat was to combine a house for relaxation with a garden to be enjoyed. Its distance from the city centre, which is on the coast, is in line with the theory that country air was more healthy than air from the coast. [2]
The park is around 4 ha (9.9 acres) in size and contains a long tree-lined access avenue, gardens of exotic species, a greenhouse, a nursery, a folly designed for children in the shape of a castle, fountains, sculpture, artificial caves and an aviary. [2]

Montevideo is the capital and largest city of Uruguay. According to the 2011 census, the city proper has a population of 1,319,108 in an area of 201 square kilometers (78 sq mi). Montevideo is situated on the southern coast of the country, on the northeastern bank of the Río de la Plata.

The National Administration of State Sanitary Works (OSE) is the state-owned Uruguayan Water Utilities company.

Centro is a barrio of Montevideo, Uruguay. Its main axis is 18 de Julio Avenue, and it runs between Plaza Independencia and Ejido St, being the central business district.
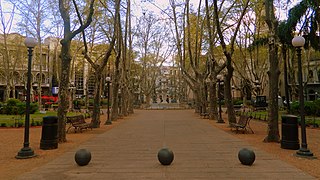
Plaza de la Constitución, also known as Plaza Matriz, is the oldest city square in Montevideo, Uruguay.

Plaza Independencia is the most important city square in Montevideo, Uruguay, laid out in the 19th century in the area occupied by the Citadel of Montevideo. In its center is a monument to General José Gervasio Artigas, and below it, his mausoleum.

The Obelisk of Montevideo, officially Obelisk to the Constituents of 1830 is a monument created by sculptor José Luis Zorrilla de San Martín (1891-1975). It is a three-sided obelisk made of granite, 40 metres (130 ft) tall with three bronze statues on its sides, representing "Law", "Liberty" and "Force". It has a hexagonal water fountain around it with six spheres on its outer circumference. It is located at the intersection of 18 de Julio and Artigas Boulevard avenues, in Montevideo, at the entrance of the Parque Batlle area. It was built in 1930 to celebrate the 100th anniversary of the first Constitution of Uruguay and is an homage to the participants of the General Assembly of the first Constitution.

Máximo Benito Santos Barbosa was a Uruguayan political and military figure.

The president of Uruguay, officially known as the president of the Oriental Republic of Uruguay, is the head of state and head of government of Uruguay. Their rights are determined in the Constitution of Uruguay. Along with the Secretariat of the Presidency, the Council of Ministers and the director of the Office of Planning and Budget, the President is part of the executive branch. In case of absence, their office is exercised by the vice president. In turn, the president of the republic is the commander in chief of the Armed Forces.
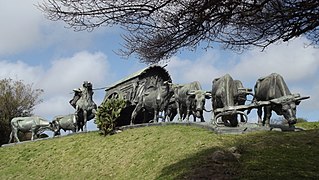
Parque Batlle, formerly Parque de los Aliados, is a barrio and a major public central park in Uruguay's capital city of Montevideo. It is named in honour of José Batlle y Ordóñez, President of Uruguay from 1903-1907 and 1911–1915.

Palermo is a barrio of Montevideo, Uruguay. It borders Barrio Sur to the west, Cordón to the north and Parque Rodó to the east, while to the south it borders the coastline.

Punta Carretas is a barrio of Montevideo, Uruguay.
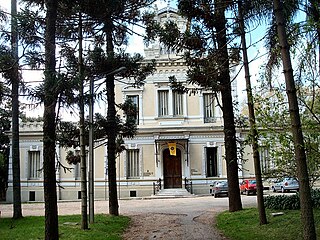
Paso de las Duranas is a cultural center in Montevideo, Uruguay.
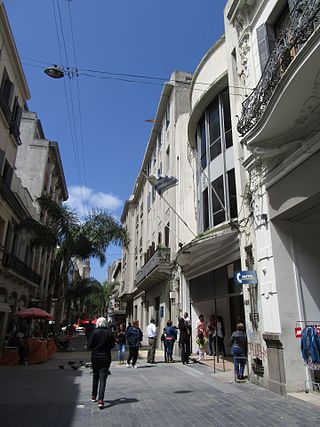
Peatonal Sarandí is an 0.5 miles pedestrian street in Ciudad Vieja, Montevideo, Uruguay. It is the main lane of the historic center, and one of the most touristic sites in the city, due to the fact that it is flanked by different architecturally notable buildings. The pedestrian street starts at the Gateway of the Citadel and ends at its intersection with Peatonal Pérez Castellano, while the remaining four blocks, up to the Rambla, are allowed for vehicles. As an extension of this street is the long southern breakwater of the Port of Montevideo, which has taken on the name "Escollera Sarandí".

The Headquarters of the Bank of the Oriental Republic of Uruguay is the building that houses the main offices of the Banco de la República Oriental del Uruguay. It is located in Ciudad Vieja, Montevideo. The building, designed in the neoclassical style, was designed by Italian architect Giovanni Veltroni and completed in 1938.
Nibia Sabalsagaray was an Uruguayan educator and activist. She was tortured and killed by the civic-military dictatorship that ruled between 1973 and 1985.

Elvira Lacy Duarte Cardoso was a Uruguayan visual artist.

Edificio London París, also known as The Standard Life is a building located at the intersection of 18 de Julio Avenue and Río Negro in Centro, Montevideo, Uruguay. Built between 1905 and 1908 in an eclectic style, it has variously been ascribed to the design of British architect John Adams and Uruguayan Julián Masquelez. Between 1908 and 1966 it housed the department store London París.
Francisca Beretervide was an Uruguayan chemist, educator, author, lawyer, and feminist. She is noted for her role in advancing women's rights in Uruguay. Beretervide's works alongside Paulina Luisi and Isabel Pinto de Vidal paved the way for women's suffrage in her country.

The Athenæum of Montevideo is a cultural institution in Montevideo, Uruguay. Founded on July 3, 1886 with the merger of the Sociedad Universitaria and the Ateneo del Uruguay, it is housed in an eclectic-historicist style building located on the Plaza de Cagancha in Centro.