
The Reid School is a historic school building in Bend, Oregon, United States. Built in 1914, it was the first modern school building constructed in Bend. The school was named in honor of Ruth Reid, Bend's first school principal. The building remained part of the public school district until 1979, when ownership was transferred to Deschutes County for use as a local history museum. Today, the Reid School is the home of the Deschutes Historical Museum. Because of its unique architecture and importance to the history of Bend, the Reid School is listed on the National Register of Historic Places.

The Old Bend High School is a historic school building in Bend, Oregon, in the United States. Opened in 1925, the building served as a public high school for 31 years and a junior high school for an additional 22 years before being transitioned in 1979 into its current role as the administrative headquarters for the Bend-La Pine School District.

The O’Kane Building is a historic commercial building in Bend, Oregon, United States. The structure was built in 1916 by Hugh O’Kane, a Bend businessman. The two-story building originally housed six retail stores and a theater on the first floor with twenty offices and an apartment upstairs. The building is located on the west corner of Oregon Avenue and Bond Street in downtown Bend. It has been in continuous use as a commercial building since it first opened. Today, the O’Kane Building is still the largest commercial structure in downtown Bend. Because of its importance to the history of Bend, the O’Kane Building is listed on the National Register of Historic Places.
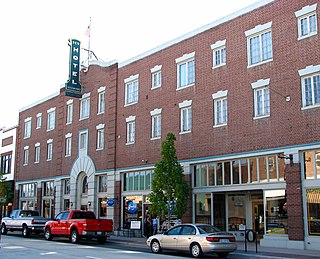
The New Redmond Hotel is a historic commercial hotel in Redmond, Oregon, United States. The hotel was built in 1928 after the original Redmond Hotel, was destroyed in a fire. It is a three-story Georgian-style brick masonry building located on 6th Street in downtown Redmond. It has been in continuous use as a commercial hotel since it first opened. Today, the New Redmond Hotel is a major landmark in downtown Redmond. Because of its importance to the history of Redmond, the New Redmond Hotel is listed on the National Register of Historic Places. On August 1, 2019, Soul Community Planet announced that after a two-year, $7 million renovation, The New Hotel Redmond by SCP opened in the Fall of 2019. The 41,000 square-foot, 49-room hotel, was redeveloped in partnership with the city of Redmond. The Rooftop, a 1,500 square-foot rooftop social garden, was added, opened in August. The redevelopment was made possible through a public-private partnership between the city of Redmond and the developer – a partnership managed by Alpha Wave Investors and RevOZ Capital. The city of Redmond, through its Redmond Urban Renewal Agency, provided a $3.53 million investment in the project.

The Charles Boyd Homestead is a group of three buildings that make up a pioneer ranch complex. It is located in Deschutes County north of Bend, Oregon, United States. The ranch buildings were constructed by Charles Boyd between 1905 and 1909. Today, the three surviving structures are the only ranch buildings that date back to the earliest period of settlement in the Bend area. The Boyd Homestead is listed as a historic district on the National Register of Historic Places.
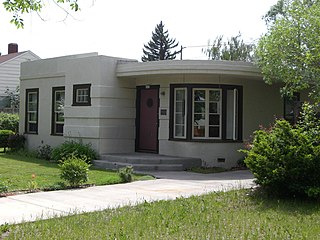
The Milton Odem House is a small bungalow home located in Redmond, Oregon. The house was built in 1937 by Ole K. Olson for Milton Odem, a local theater owner. It is one of the best examples of residential Streamline Moderne architecture in Oregon. The Milton Odem House was listed on the National Register of Historic Places in 1997.
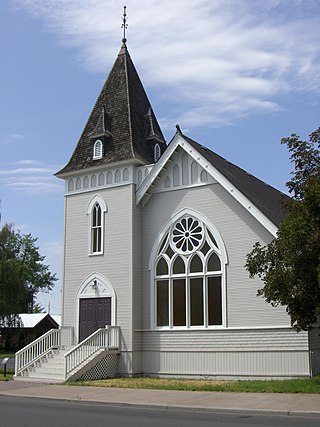
Built in 1912, the First Presbyterian Church of Redmond is the oldest standing church structure in the city of Redmond, Oregon, United States. It is also the second-oldest religious building in Deschutes County. The church was built in the Gothic Revival style with Queen Anne architectural detailing. It was the home of Protestant congregations from 1912 until 1979. Today, the building is privately owned and used as a special events venue. The First Presbyterian Church of Redmond was listed on the National Register of Historic Places in 2001.

The Chesterton Commercial Historic District is a historic district in Chesterton, Indiana.

The Heryford Brothers Building is a historic commercial building in Lakeview, Oregon, United States. It was built in 1913 by William P. Heryford, a local rancher and businessman. The building has changed hands several times over the years, but it has remained in continuous use since it was constructed. Today, the Heryford Building is an active commercial structure for a number of small businesses. Because of its importance to local history, the Heryford Building is listed on the National Register of Historic Places.

The Nathaniel West Buildings in southeast Portland, Oregon, United States, are listed on the National Register of Historic Places. The two structures are part of a group of three, including West's Block, built by West in the late 19th century.

The Nevada–California–Oregon Railway Passenger Station is a historic train station in Lakeview, Oregon, United States. It was built in 1912 by contractor I. A. Underwood from plans by architect Frederic DeLongchamps. It was the northern terminus of the Nevada–California–Oregon Railway. The Southern Pacific Railroad company owned and operated the depot from 1928 until 1975, when it was closed. Since 1978, the building has been used as a law office and later a private residence. Because of its importance to local history, the depot was listed on the National Register of Historic Places in 1983.
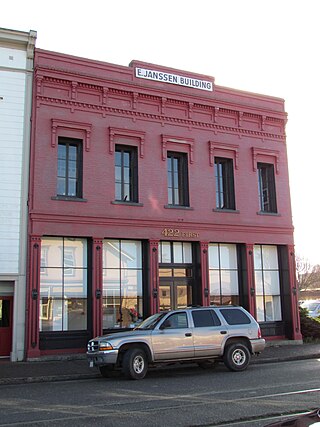
The E. Janssen Building at 422 First Street, Eureka, California, is a two-story Italianate commercial building. It was built in 1875 to be a hardware and general merchandise store. In 1973, it was the first building in Eureka to be placed on the United States National Register of Historic Places, and it was listed as a contributing property of the National Register Old Town Eureka Historical District in 1991. From 1998 to 2016, the building housed the HSU First Street Gallery, an art gallery run by Humboldt State University.

The Elk Lake Guard Station is a United States Forest Service cabin located in the Deschutes National Forest southwest of Bend, Oregon. The guard station was built in 1929 on the north shore of Elk Lake. It was used as a home base for Forest Service personnel who protected forest resources, maintained facilities, and aided summer visitors in the Cascade Lakes area of Central Oregon. After decades of use, the cabin was renovated in the late 1990s. Today, the historic guard station serves as a Forest Service visitor information center along the Cascade Lakes Scenic Byway. The Elk Lake Guard Station is listed on the National Register of Historic Places.

The historic Sisters High School was built in 1939 as a public secondary school for the community of Sisters in central Oregon. It was constructed using United States Federal Government funds provided through the Public Works Administration. The old Sisters High School was listed on National Register of Historic Places in 2006. Today, the facility has been converted into an administration building for the local school district.

The Goodwillie–Allen House is a small American Craftsman-style bungalow located in Bend, Oregon. The house was constructed in 1904 by Arthur Goodwillie, the first mayor of Bend. Today, the building is owned by the City of Bend. It is the oldest structure inside the city limits of Bend, the oldest American craftsman style house in Deschutes County, Oregon, and the second oldest craftsman-style bungalow in Oregon. The Goodwillie–Allen House was added to the National Register of Historic Places in 2007.

The New Center Commercial Historic District is a commercial historic district located on Woodward Avenue between Baltimore Street and Grand Boulevard in Detroit, Michigan. It was listed on the National Register of Historic Places in 2016.
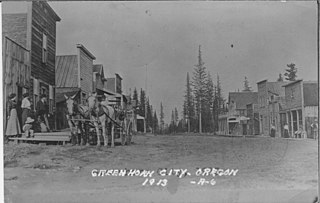
Western false front architecture or false front commercial architecture is a type of commercial architecture used in the Old West of the United States. Often used on two-story buildings, the style includes a vertical facade with a square top, often hiding a gable roof.
The Stearns Hardware Building is a historic commercial building in Oakland, Oregon, United States. The building is one of the oldest structures in Oakland, Oregon and houses a hardware store that has been family owned and operated by the Stearns family since 1887. The brick masonry structure, built in 1891, was added to the National Register of Historic Places in 1979 as a contributing property of the Oakland Historic District. It is located at 204 Locust Street, Oakland Railroad Addition, Block 20, westerly 75.33 1 of Lots 5 and 6 in Oakland, Oregon.

The Doud Building, also known as the James Doud Building is a historic commercial building in Carmel-by-the-Sea, California. James Cooper Doud established the building in 1932, built by master builder Michael J. Murphy as a mixed-use retail shop and residence. It is an example of a Spanish Colonial Revival architecture style building. The structure is recognized as an important commercial building in the city's Downtown Conservation District Historic Property Survey, and was nominated and submitted to the California Register of Historical Resources on February 21, 2003. The building is now occupied by the Mad Dogs & Englishmen Bike Shop and the Carmel Sport clothing store.

The Adam Fox Building, is a historic mixed-use commercial building in Carmel-by-the-Sea, California. This building and the Schweninger Building a.k.a. Carmel Bakery, appear on the Sanborn Fire Maps for 1910. They are both unique for their second floor Victorian false-front bay windows. The two buildings are the oldest buildings that existed before the incorporation of Carmel-by-the-Sea in 1916. The structure is recognized as an important commercial building in the city's Downtown Conservation District Historic Property Survey, and was nominated and submitted to the California Register of Historical Resources on July 31, 2002. The building is now occupied by the Adam Fox Cutlery and the Bohemian Boutique.



















