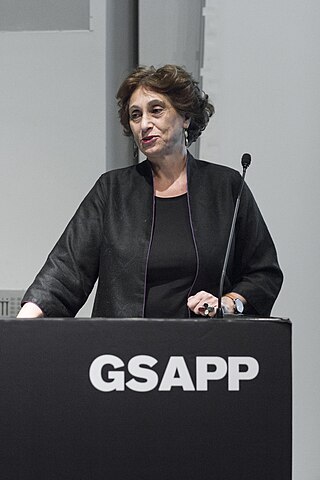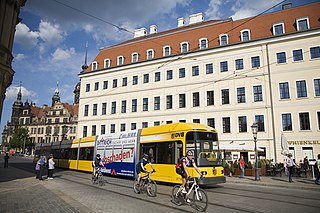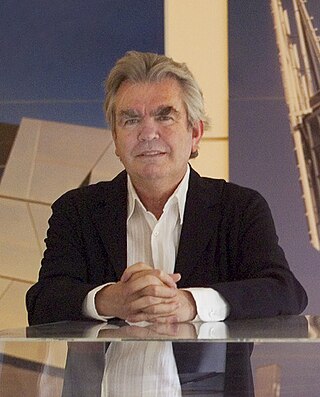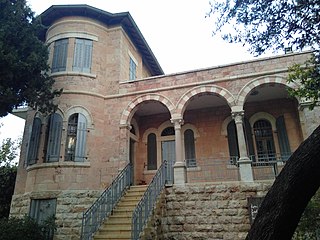Related Research Articles

Alireza Sagharchi RIBA FRSA is a British-Iranian architect. He is an internationally renowned and leading practitioner of contemporary classical architecture and traditional urban design. During his professional career, he has been responsible for major master planning and building projects in the UK, Europe, North America and the Middle East.

Suad Amiry is a Palestinian author and architect living in the West Bank city of Ramallah.

A sustainable city, eco-city, or green city is a city designed with consideration for social, economic, environmental impact, and resilient habitat for existing populations, without compromising the ability of future generations to experience the same. The UN Sustainable Development Goal 11 defines sustainable cities as those that are dedicated to achieving green sustainability, social sustainability and economic sustainability. They are committed to doing so by enabling opportunities for all through a design focused on inclusivity as well as maintaining a sustainable economic growth. The focus will also includes minimizing required inputs of energy, water, and food, and drastically reducing waste, output of heat, air pollution – CO2, methane, and water pollution. Richard Register, a visual artist, first coined the term ecocity in his 1987 book Ecocity Berkeley: Building Cities for a Healthy Future, where he offers innovative city planning solutions that would work anywhere. Other leading figures who envisioned sustainable cities are architect Paul F Downton, who later founded the company Ecopolis Pty Ltd, as well as authors Timothy Beatley and Steffen Lehmann, who have written extensively on the subject. The field of industrial ecology is sometimes used in planning these cities.
The Cal Poly Pomona College of Environmental Design is a college part of the California State Polytechnic University, Pomona. The college houses over 1,600 students; making it one of largest environmental design programs in the United States. The college offers bachelor's degrees in five departments, as well as three master's degree programs. It is the only academic unit within the California State University system to be associated with a Pritzker Prize laureate.
The ABB LEAF Awards is an annual international architectural prize. It recognises innovative architectural design that sets the benchmark for the international architectural community of the next generation.
The MIPIM Architectural Review Future Projects Awards is an award program for unbuilt or incomplete projects spanning across eight categories. It is organised and awarded annually by the MIPIM, the international property market in Cannes, France, in cooperation with the monthly international magazine Architectural Review. Since 2002, the awards have been presented at MIPIM.

Gaétan Siew is a Mauritian architect.

Feilden Clegg Bradley Studios is a British architectural design firm, established in 1978, with offices in Bath, London, Manchester and Belfast. The firm is known for its pioneering work in sustainable design and social design agenda.
Anna Klingmann is a German born, American architect, urbanist, author, and researcher who specializes in destination creation, placemaking, and place branding. She is considered a preeminent expert on Brandism in architecture and is a consultant for several real estate developers in New York, the Middle East, and Europe. She is the founder and principal architect of Klingmann Architects and Brand Consultants, and author of Brandscapes: Architecture in the Experience Economy. Klingmann coined the term "brandism" which describes how architecture can communicate a company's brand to the public. She also has described the concept of a "brandscape" which describes corporate value systems embodied into the physical landscape. Her description of brandism can also be used not just to describe single structures; entire cities can have a unique brand or "expression of identity." Klingmann argues that "Branded architecture on a massive scale changes a city in profound ways." But Klingmann also believes that branded landscapes can "effect lasting, meaningful changes when drawing upon the dormant or explicit potential of particular cultures and places." In this process, she argues, identity, belonging, heritage and social factors play an important role in the co-designing and curation/branding of place to have a positive impact on residents’ feelings about the value of their place in the world. Anna Klingmann suggests that architects need to take control of this aspect of their work, using it for social good rather than manipulation.

Sir Terence Farrell, known as Terry Farrell, is a British architect and urban designer. In 1980, after working for 15 years in partnership with Sir Nicholas Grimshaw, Farrell founded his own firm, Farrells. He established his reputation with three completed projects in London in the late 1980s: Embankment Place, 125 London Wall aka Alban Gate and SIS Building aka Vauxhall Cross.

The Parsian Esteghlal International Hotel is a hotel in Tehran, Iran. Opened in 1962 as the Royal Tehran Hilton, the hotel was designed by local Iranian architect Heydar Ghiai.

Abbas Gharib,, is an Italian-based architect of Iranian origin. His approach to planning and design, which goes beyond the traditional modernism or contemporary format, has made him well-known as an influential figure in the research, practice, and teaching of post-contemporary art and architecture.
Al Zamil Tower is an office tower situated in the Fareej el-Fadhel district of Manama, in the island state of Bahrain.
The modern Bahraini art movement emerged in the 1950s, with the establishment of an Arts and Literature club in 1952. The club served as an umbrella group for professional and amateur artists, musicians, and actors in Bahrain. In 1956, the first art exhibition was held in the Bahraini capital, Manama. Expressionism and surrealism, as well as calligraphic art are the popular forms of art in the country. Abstract expressionism has gained popularity in recent decades.

City Hall, in the London Borough of Newham in east London, is the headquarters of the Greater London Authority (GLA), the regional government for Greater London. It replaced the previous City Hall, in Southwark in 2022. The building opened in 2012 and was previously an exhibition centre for sustainable architecture, known as The Crystal. Built and opened by Siemens, it was the first building in the world to reach the highest sustainable award level. It was bought by the GLA in 2019 for the docklands redevelopment project.

Riwaq or Centre for Architectural Conservation is a center for the preservation of architectural heritage of rural Palestine. The organization is based in Ramallah and owes its name mainly to a riwaq, which is an arcade in Islamic architecture.

Maurizio Carta is an Italian urban planner and architect. He is full professor of urban and regional planning at the Department of Architecture at the University of Palermo, he teaches urban design and planning and he is the author of several scientific publications.
Assemble RA is a collective based in London, who work across the fields of art, architecture and design. They began working together in 2010 and have described themselves as having between 16 and 20 permanent members. Assemble's working practice seeks to address the typical disconnection between the public and the process by which places are made. Assemble champion a working practice that is interdependent and collaborative, seeking to actively involve the public as both participant and collaborator in the ongoing realization of the work. Their socially responsible approach led them to win a Global Award for Sustainable Architecture in 2017.
Peter Busby is an architect and Managing Director at Perkins & Will Architects, with a background in philosophy and a history of advancing sustainable design. Throughout his career, he has advocated for sustainable building strategies and integrated green building infrastructure that serves to educate the users of his spaces.
Murray Fraser is Professor of Architecture and Global Culture at the Bartlett School of Architecture, University College London (UCL).
References
- ↑ "Home/About Us/Services". www.ngarchitects.co.uk. Retrieved 30 January 2024.
- ↑ See Blackwall complex workshop and offices, London.
- ↑ "Landing". PART. Retrieved 30 January 2024.
- ↑ "See other related activities by PART" . Retrieved 30 January 2024.
- ↑ Saleem, Amena (15 August 2011). "From Peckham to Palestine: lessons in building communities from the ground". The Guardian. Retrieved 6 April 2024.
- ↑ "Nasser Golzari". Contemporary Architecture of Iran. Retrieved 6 April 2024.
- ↑ "Dr Nasser Golzari, Senior Lecturer". University of Westminster. Retrieved 6 April 2024.