Related Research Articles
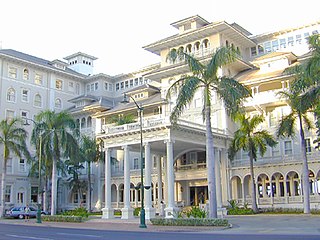
Hawaiian architecture is a distinctive architectural style developed and employed primarily in the Hawaiian Islands, buildings and various other structures indicative of the people of Hawaiʻi and the environment and culture in which they live. Though based on imported Western styles, unique Hawaiian traits make Hawaiian architecture stand alone against other styles. Hawaiian architecture reflects the history of the islands from antiquity through the kingdom era, from its territorial years to statehood and beyond.

Vernacular architecture is building done outside any academic tradition, and without professional guidance. This category encompasses a wide range and variety of building types, with differing methods of construction, from around the world, both historical and extant, representing the majority of buildings and settlements created in pre-industrial societies. Vernacular architecture constitutes 95% of the world's built environment, as estimated in 1995 by Amos Rapoport, as measured against the small percentage of new buildings every year designed by architects and built by engineers.

American colonial architecture includes several building design styles associated with the colonial period of the United States, including First Period English (late-medieval), French Colonial, Spanish Colonial, Dutch Colonial, and Georgian. These styles are associated with the houses, churches and government buildings of the period from about 1600 through the 19th century.

Carpenter Gothic, also sometimes called Carpenter's Gothic or Rural Gothic, is a North American architectural style-designation for an application of Gothic Revival architectural detailing and picturesque massing applied to wooden structures built by house-carpenters. The abundance of North American timber and the carpenter-built vernacular architectures based upon it made a picturesque improvisation upon Gothic a natural evolution. Carpenter Gothic improvises upon features that were carved in stone in authentic Gothic architecture, whether original or in more scholarly revival styles; however, in the absence of the restraining influence of genuine Gothic structures, the style was freed to improvise and emphasize charm and quaintness rather than fidelity to received models. The genre received its impetus from the publication by Alexander Jackson Davis of Rural Residences and from detailed plans and elevations in publications by Andrew Jackson Downing.

Churrigueresque, also but less commonly "Ultra Baroque", refers to a Spanish Baroque style of elaborate sculptural architectural ornament which emerged as a manner of stucco decoration in Spain in the late 17th century and was used up to about 1750, marked by extreme, expressive and florid decorative detailing, normally found above the entrance on the main facade of a building.

Spanish Baroque is a strand of Baroque architecture that evolved in Spain, its provinces, and former colonies.
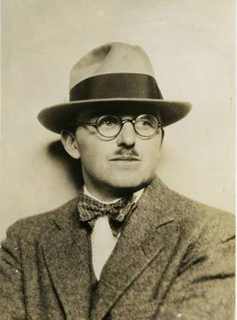
John Gaw Meem IV was an American architect based in Santa Fe, New Mexico. He is best known for his instrumental role in the development and popularization of the Pueblo Revival Style and as a proponent of architectural Regionalism in the face of international modernism. Meem is regarded as one of the most important and influential architects to have worked in New Mexico.

The Pueblo Revival style or Santa Fe style is a regional architectural style of the Southwestern United States, which draws its inspiration from Santa Fe de Nuevo México's traditional Pueblo architecture, the Spanish missions, and Territorial Style. The style developed at the beginning of the 20th century and reached its greatest popularity in the 1920s and 1930s, though it is still commonly used for new buildings. Pueblo style architecture is most prevalent in the state of New Mexico, it is often blended with the Territorial Revival architecture.
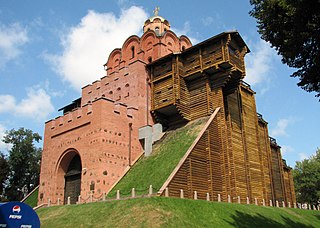
Ukrainian architecture has initial roots in the Eastern Slavic state of Kyivan Rus. After the 12th century, the distinct architectural history continued in the principalities of Galicia-Volhynia and later in Grand Duchy of Lithuania, Ruthenia and Žemaitia. During the epoch of the Zaporozhian Cossacks, a style unique to Ukraine developed under the influences of the Polish–Lithuanian Commonwealth.
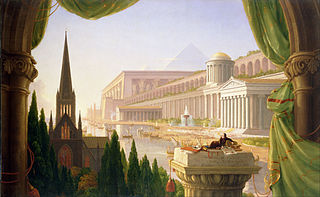
Historicism or historism comprises artistic styles that draw their inspiration from recreating historic styles or imitating the work of historic artists and artisans. This is especially common in architecture, where there are many different styles of Revival architecture, which dominated architecture for large buildings in the 19th century. Through a combination of different styles or implementation of new elements, historicism can create completely different aesthetics than former styles. Thus, it offers a great variety of possible designs.
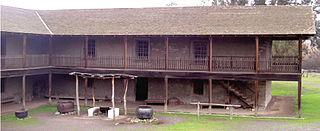
Monterey Colonial is an architectural style developed in Alta California. Although usually categorized as a sub-style of Spanish Colonial style, the Monterey style is native to the post-colonial Mexican era of Alta California. Creators of the Monterey style were mostly recent immigrants from New England states of the US, who brought familiar vernacular building styles and methods with them to California.

A gablefront house, also known as a gable front house or front gable house, is a vernacular house type in which the gable is facing the street or entrance side of the house. They were built in large numbers throughout the United States primarily between the early 19th century and 1920. A gablefront cottage is a smaller variant, consisting of either a single story or a story-and-a-half. They were typically used as working-class dwellings, most being rather simple in design. However, they may contain some ornamentation such as brackets around the doorways or roof line. Many gablefront houses contain front porches.

Revivalism in architecture is the use of visual styles that consciously echo the style of a previous architectural era. Notable revival styles include Neoclassical architecture, and Gothic Revival. Revivalism is related to historicism.

The Residencia Subirá, also known as Residencia Frau, is a historic building located on Reina Street in Ponce, Puerto Rico, in the city's historic district. The building dates from 1910. It was designed by the architect Blas Silva. The architecture follows the Ponce Creole tradition.
In the United States, the National Register of Historic Places classifies its listings by various types of architecture. Listed properties often are given one or more of 40 standard architectural style classifications that appear in the National Register Information System (NRIS) database. Other properties are given a custom architectural description with "vernacular" or other qualifiers, and others have no style classification. Many National Register-listed properties do not fit into the several categories listed here, or they fit into more specialized subcategories.

Territorial Revival architecture describes the style of architecture developed in the U.S. state of New Mexico in the 1930s. It derived from New Mexico vernacular Territorial Style, an original style from Santa Fe de Nuevo México following the founding of Albuquerque in 1706. Territorial Revival incorporated elements of traditional regional building techniques with higher style elements. The style was intended to recall the Territorial Style and was extensively employed for New Mexico state government buildings in Santa Fe.

Territorial Style was an architectural style of building developed and used in Santa Fe de Nuevo México, popularized after the founding of Albuquerque in 1706. Reintroduced during the New Mexico Territory from the time of the Mexican and American territorial phases in 1821 until 1912, at which time New Mexico stopped being a territory and became a US state. Following the increase of its popularity in the 1930s and 1940s, it became referred to as the Territorial Revival style, which became another popular building style alongside New Mexico's Pueblo Revival style.

Second Empire, in the United States and Canada, is an architectural style most popular between 1865 and 1900. Second Empire architecture developed from the redevelopment of Paris under Napoleon III's Second French Empire and looked to French Renaissance precedents. It was characterized by a mansard roof, elaborate ornament, and strong massing and was notably used for public buildings as well as commercial and residential design.

Los Luceros Hacienda, in Rio Arriba County, New Mexico near Los Luceros, New Mexico, is a historic site which was listed on the National Register of Historic Places in 1983. The hacienda property adjoins, or is close to, the Rio Grande. It is on a private road about .25 miles (0.40 km) off County Route 41

The House at 303 Eaton Avenue, in Socorro, New Mexico, was built in 1893 and was listed on the National Register of Historic Places in 1991.
References
- 1 2 "Architectural Classification: Style and Type to be used with the Historic Cultural Property Inventory (HCPI) Form" (PDF). State of New Mexico Dept. of Historic Preservation. November 2013. Retrieved June 24, 2019.