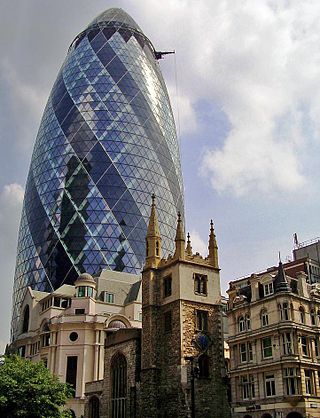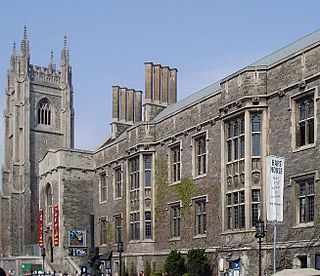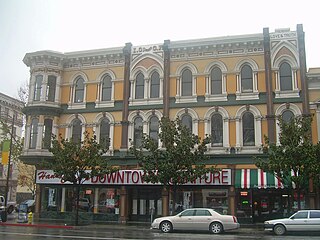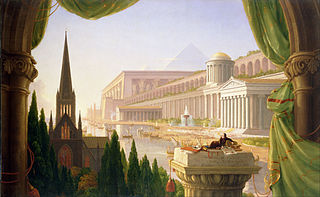Related Research Articles

Romanesque architecture is an architectural style of medieval Europe that was predominant in the 11th and 12th centuries. The style eventually developed into the Gothic style with the shape of the arches providing a simple distinction: the Romanesque is characterized by semicircular arches, while the Gothic is marked by the pointed arches. The Romanesque emerged nearly simultaneously in multiple countries ; its examples can be found across the continent, making it the first pan-European architectural style since Imperial Roman architecture. Similarly to Gothic, the name of the style was transferred onto the contemporary Romanesque art.

Victorian architecture is a series of architectural revival styles in the mid-to-late 19th century. Victorian refers to the reign of Queen Victoria (1837–1901), called the Victorian era, during which period the styles known as Victorian were used in construction. However, many elements of what is typically termed "Victorian" architecture did not become popular until later in Victoria's reign, roughly from 1850 and later. The styles often included interpretations and eclectic revivals of historic styles (see Historicism). The name represents the British and French custom of naming architectural styles for a reigning monarch. Within this naming and classification scheme, it followed Georgian architecture and later Regency architecture and was succeeded by Edwardian architecture.

The term Norman architecture is used to categorise styles of Romanesque architecture developed by the Normans in the various lands under their dominion or influence in the 11th and 12th centuries. In particular the term is traditionally used for English Romanesque architecture. The Normans introduced large numbers of castles and fortifications including Norman keeps, and at the same time monasteries, abbeys, churches and cathedrals, in a style characterised by the usual Romanesque rounded arches and especially massive proportions compared to other regional variations of the style.

The architecture of England is the architecture of modern England and in the historic Kingdom of England. It often includes buildings created under English influence or by English architects in other parts of the world, particularly in the English and later British colonies and Empire, which developed into the Commonwealth of Nations.

Romanesque Revival is a style of building employed beginning in the mid-19th century inspired by the 11th- and 12th-century Romanesque architecture. Unlike the historic Romanesque style, Romanesque Revival buildings tended to feature more simplified arches and windows than their historic counterparts.

The Old Middletown High School building in Middletown, Connecticut, in the United States, occupies the southwest corner of Court and Pearl streets. It is situated in a modestly scaled 19th century urban residential neighborhood. Although integrated into its surroundings, the old high school stands out because of its size and Romanesque Revival style.

Gothic Revival architecture in Canada is an historically influential style, with many prominent examples. The Gothic Revival style was imported to Canada from Britain and the United States in the early 19th century, and it rose to become the most popular style for major projects throughout the late 19th and early 20th centuries.

The Downtown Historic District of San Jose, California is a designated U.S. Historic District area of the city roughly the size of one square block. It is bounded by S. First Street to the west, E. San Fernando Street to the south, S. Third Street to the east, and E. Santa Clara Street to the north, but also includes the south side of E. Santa Clara Street between Third and Fourth Streets.
Romanesque may refer to:

The former Nast Trinity United Methodist Church, now known as The Warehouse Church, is a historic congregation of the United Methodist Church in Cincinnati, Ohio, United States. Designed by leading Cincinnati architect Samuel Hannaford and completed in 1880, it was the home of the first German Methodist church to be established anywhere in the world, and it was declared a historic site in the late twentieth century.

Historicism or historism comprises artistic styles that draw their inspiration from recreating historic styles or imitating the work of historic artists and artisans. This is especially common in architecture, where there are many different styles of Revival architecture, which dominated large buildings in the 19th century. Through a combination of different styles or the implementation of new elements, historicism can create completely different aesthetics than former styles. Thus, it offers a great variety of possible designs.

Architectural revivalism is the use of elements that echo the style of a previous architectural era that have or had fallen into disuse or abeyance between their heyday and period of revival. Revivalism, in a narrower sense, refers to the period of- and movement within- Western architectural history during which a succession of antecedent and remenescent styles were taken to by architects, roughly from the late 18th century, and which was itself succeeded by Modernism. Notable revival styles include Neoclassical architecture, and Gothic Revival. Revivalism is related to historicism.

Queen Anne style architecture was one of a number of popular Victorian architectural styles that emerged in the United States during the period from roughly 1880 to 1910. Popular there during this time, it followed the Second Empire and Stick styles and preceded the Richardsonian Romanesque and Shingle styles. Sub-movements of Queen Anne include the Eastlake movement.

St. Remy's Catholic Church is a historic Roman Catholic church in Russia, Ohio, United States. Built in 1890, it continues to house an active parish, and it has been recognized as a historic site because of its architecture.

St. Anthony's Roman Catholic Church is a historic church at 329 S. 3rd Street in Sterling, Colorado, United States. It was built in 1911 and was added to the National Register of Historic Places in 1982.

Romanesque Revival, Norman Revival or Neo-Norman styles of building in the United Kingdom were inspired by the Romanesque architecture of the 11th and 12th centuries AD.

In the New World, Queen Anne Revival was a historicist architectural style of the late 19th and early 20th centuries. It was popular in the United States, Canada, Australia, and other countries. In Australia, it is also called Federation architecture.
This is an alphabetical index of articles related to architecture.

The K.A.J. and Cora Mackenzie House is a Richardsonian Romanesque revival style building in Northwest Portland, Oregon, situated on the corner of NW 20th Avenue and NW Hoyt Street, just blocks from its partner organization, the William Temple Thrift Store. Although the house is most well-known now for its association with the William Temple community, it was originally commissioned in 1891 by Kenneth A. J. Mackenzie, a medical professional in Oregon, and his wife, Cora Mackenzie, as their private residence. The Portland architecture firm of McCaw, Martin, and White was selected by the MacKenzies to design the house. The Mackenzies owned the house and resided in it until Kenneth A. J. Mackenzie's death in 1920, when it was sold. The house has had several owners since then, eventually being placed on the National Register of Historic Places in 1996. The house has three stories and is roughly 7,100 square feet. The Mackenzie house is a prominent example of the influence of the Richardsonian Romanesque Revival architectural style on the west coast.