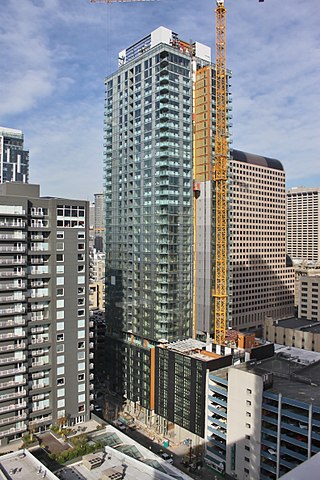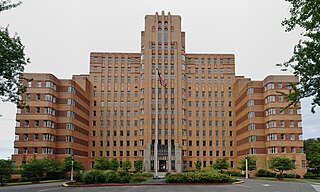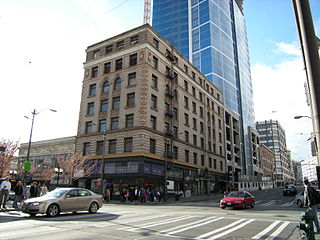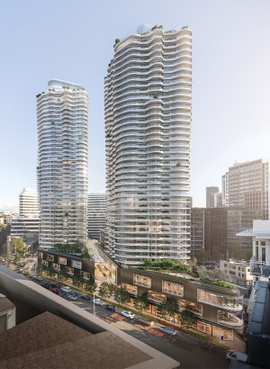
The Fairmont Olympic Hotel, originally The Olympic Hotel, is a luxury hotel in downtown Seattle, Washington. A historic landmark, the hotel was built on the original site of the University of Washington's first campus. The hotel opened in 1924, and in 1979, it was added to the National Register of Historic Places.

Safeco Plaza is a 50-story skyscraper in Downtown Seattle, Washington, United States. Designed by the Naramore, Bain, Brady, and Johanson (NBBJ) firm, it was completed in 1969 by the Howard S. Wright Construction Company for Seattle First National Bank, which relocated from its previous headquarters at the nearby Dexter Horton Building.

F5 Tower is a 660-foot-tall (200 m) skyscraper in Downtown Seattle, Washington. It consists of 44 floors and is the sixth-tallest building in Seattle.

Hyatt Regency Seattle, also known as 808 Howell Street and 8th & Howell, is a high-rise hotel in the Denny Triangle neighborhood of Seattle, Washington, United States that opened in December 2018. The 45-story hotel, operated by Hyatt, has 1,260 hotel rooms and is the largest in the city. It also has 103,000 square feet (9,600 m2) of meeting and event space, as well as two ballrooms and a lounge.

2nd & Pike, also known as the West Edge Tower, is a 440-foot-tall (130 m) residential skyscraper in Seattle, Washington. The 39-story tower, developed by Urban Visions and designed by Tom Kundig of Olson Kundig Architects, has 339 luxury apartments and several ground-level retail spaces. The 8th floor includes a Medical One primary care clinic.

The Pacific Tower, formerly the Pacific Medical Center, is a 16-story building at 1200 12th Avenue South on Beacon Hill in Seattle, Washington, United States. It was completed in 1932 and opened the following year as a U.S. Public Health Service facility. The lower floors of the facility still function as a medical center today. Amazon.com occupied much of the building as its headquarters from 1999 until 2010. Much of the space was left vacant after Amazon relocated to South Lake Union. In 2013, the State of Washington agreed to a 30-year lease of 13 floors. Seattle Central College subleases six floors for its healthcare training program.
The Net, formerly known as The Marion, is a planned high-rise office building in Downtown Seattle, Washington, United States. In its current iteration, it is planned to be 36 stories tall and include 850,000 square feet (79,000 m2) of office and retail space. The project is being developed by Urban Visions, which previously proposed a 77-story tower on the site that would have become the tallest building in the city. It was later downsized to 60 stories after a design competition and 36 stories after further refinement.

Cirrus is a 440-foot-tall (130 m) residential skyscraper in the Denny Triangle neighborhood of Seattle, Washington. The building, named after the cirrus cloud, has 41 floors and is located at the intersection of Westlake Avenue, 8th Avenue and Lenora Street. Construction on Cirrus, then known as 2030 8th Avenue, began in May 2013 and opened in 2015. The building was originally designed for condominiums but was reconfigured for smaller apartments by architects Weber Thompson after GID Development desired a move to the rental market.

4/C, also known as 4th & Columbia, is a proposed supertall skyscraper in Seattle, Washington, United States. If built, the 1,020-foot-tall (310 m), 91-story tower would be the tallest in Seattle, surpassing the neighboring Columbia Center, and the first supertall in the Pacific Northwest. The project has been under development by Miami-based Crescent Heights since 2015 and undergone several design changes and modifications under three architecture firms. As of 2023, 4/C is expected to have 1,090 residential units—apartments up to the 64th floor and condominiums from the 65th to 90th floor—along with several coworking and retail spaces. The latest version was designed by Skidmore, Owings & Merrill.

The Federal Reserve Bank Building, also known as the Federal Reserve Bank of San Francisco, Seattle Branch, served as the offices of the Seattle branch of the Federal Reserve Bank of San Francisco for over 50 years, from 1951 to 2008.

Kinects is a residential skyscraper in the Denny Triangle neighborhood of Seattle, Washington. The 440-foot-tall (130 m), 40-story tower has 357 apartments and a 3,500-square-foot (330 m2) restaurant at its base. It was completed in July 2017, after two years of construction. The building is located along Minor Avenue between Stewart and Howell streets, on the same block as the under construction AMLI Arc and Tilt 49 complex.

Qualtrics Tower, formerly known as 2+U and 2&U, is a high-rise office building in Downtown Seattle, Washington. The 500-foot-tall (150 m), 38-story tower is located at 2nd Avenue and University Street and was completed in 2020. The building has 725,000 square feet (67,400 m2) of leasable space, including retail and public spaces on the lower levels. The largest office tenant is Qualtrics, who also hold the naming rights to the building.

The Eitel Building is an eight-story hotel building at the corner of Pike Street and 2nd Avenue in Downtown Seattle, Washington, United States. Originally built by the Eitel Brothers in 1904 to house medical offices, the building had been mostly vacant since the 1970s and described as an eyesore. In 2016, after several attempted purchases by local developers, the Eitel Building was sold to a development company that announced its intent to convert the building into a boutique hotel. The hotel renovation, which also added the eighth floor, cost $16 million and was completed in early 2019.

Onni South Lake Union, also known as 1120 Denny Way, is a complex of two high-rise residential buildings and a hotel in South Lake Union, Seattle, Washington, United States. The residential buildings—both be 41 stories tall—comprise a total of 827 apartments. They are connected by a 12-story hotel with retail and amenity space. 1120 Denny Way was developed by Onni Group, which is also redeveloping the adjacent Seattle Times Building site. The project began construction in 2017 and was completed in 2022.

The Emerald is a mixed-use 40-story skyscraper in downtown Seattle, Washington, United States. The tower includes 262 luxury condominiums, retail space, and amenity spaces on outdoor terraces. It began construction in July 2017 and was completed in October 2020.

Spire is a 41-story residential skyscraper in the Belltown neighborhood of Seattle, Washington, United States. The 440-foot (130 m) building sits in a triangular block adjacent to the intersection of Denny Way and Wall Street, roughly between the Belltown and Denny Triangle neighborhoods. It has 343 condominiums, retail space, and a rooftop terrace. The building has an automated parking system in its underground garage with capacity for 266 vehicles.

The Modern is a mixed-use high-rise building in the Belltown neighborhood of Seattle, Washington, United States. The 38-story tower, developed by Martin Selig, includes offices, retail, and 222 residential units. Construction began in September 2017 and was completed in 2020. It was originally leased to The We Company for use by their WeWork co-working and WeLive co-living ventures until the company ran into financial issues and the lease was terminated after the building was topped out.

WB1200, also known as 1200 Stewart, is a future twin skyscraper complex in the Denny Triangle neighborhood of Seattle, Washington, United States. The project is located at the intersection of Stewart Street and Denny Way and comprises 1,014 apartments and retail space in two 48-story buildings. The retail space, housed in a three-story podium with an indoor galleria, is planned to feature a music venue and a Boeing 747-400 fuselage. It began construction in 2018 and is scheduled to be completed in 2024.


















