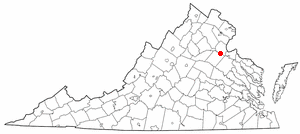
This is a list of the National Register of Historic Places listings in Fredericksburg, Virginia.
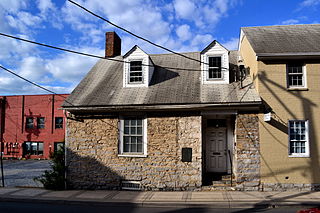
Thomas Harrison House is a historic home located at Harrisonburg, Virginia. USA. It was built in 1750 and is a 1½-story, two bay by one bay, coursed limestone vernacular dwelling. It has a gable roof and was built over a spring, which is accessible in the basement. It is the oldest house in Harrisonburg and its builder is regarded as the town's founder.

Riddick House, also known as Riddicks Folly, is a historic home located at Suffolk, Virginia. It was built in 1837, and is a 2 1/2-story, five bay by four bay, Greek Revival style brick townhouse. The front facade features a one-story diastyle Doric order portico with a triangular pediment supported by two fluted columns and two plain pilasters. It also has a one-story tetrastyle portico added across the south end in 1905. During the American Civil War, General John J. Peck and his staff maintained Union Army staff headquarters in the house.

The Mary Baldwin University, Main Building is a historic building on the Mary Baldwin University campus in Staunton, Virginia. It was built in 1844, and is a Greek Revival style educational building. It consists of a two-story, five bay central section, flanked by three-bay two-story wings with full basement and projecting gable ends. The front facade features a four-bay portico with four Greek Doric order columns supporting a Doric entablature and pediment.

The Kent–Valentine House is a historic home in Richmond, Virginia. It was built in 1845 from plans by Isaiah Rogers of Boston. It is a three-story, five bay, stuccoed brick mansion with a two-story wing at the rear of the west side. It features a two-story, three-bay portico with Roman Ionic columns and balustrade. In 1904, the house was enlarged to its present five bay width and the interior redesigned in the Colonial Revival style.

Clifton is a historic plantation house located near Hamilton, Cumberland County, Virginia. It was built about 1760, and is a two-story, seven-bay frame dwelling in the Georgian style. It has a hipped roof and a one-bay, one-story wing on the west end. The front facade features a three-bay, one-story gable roof porch supported by elongated Tuscan order columns. It was the home of Carter Henry Harrison, who as a member of the Cumberland Committee of Safety, wrote the Instructions for Independence presented to the Virginia Convention of May 1776.

Farmington is a house near Charlottesville, in Albemarle County, Virginia, that was greatly expanded by a design by Thomas Jefferson that Jefferson executed while he was President of the United States. The original house was built in the mid-18th century for Francis Jerdone on a 1,753-acre (709 ha) property. Jerdone sold the land and house to George Divers, a friend of Jefferson, in 1785. In 1802, Divers asked Jefferson to design an expansion of the house. The house, since greatly enlarged, is now a clubhouse.

Plain Dealing is a historic home located near Keene, Albemarle County, Virginia. It is an "H"-shaped dwelling, consisting of a two-story main block and a parallel 1 1/2-story rear wing connected by a two-story hyphen. The two-story main section was built about 1787, and the 1 1/2-story wing may predate it. The front facade is five bays wide, and features an original tetrastyle porch supported on Doric order piers.

Castlewood, also known as the Poindexter House and The Old Parsonage, is a historic plantation house located near Chesterfield, Chesterfield County, Virginia. It was built between about 1810 and 1820, and is a long, five-part frame house that was built in at least two or three stages. It consists of a two-story, one-bay-wide central section, flanked by 1 1/2-story, two-bay wings, connected to the main block by one-story, one-bay hyphens. Also on the property is a contributing frame, pyramidal roofed structure with a coved cornice that may have housed a dairy.
Kempsville is a historic home located near Shacklefords, Gloucester County, Virginia. It was built about 1787, and is a 1 1/2-story, four bay, gable roofed brick dwelling. with a single pile, central passage plan. It has a 1 1/2-story wing and rear ell. It features "T"-shaped chimneys.

Glennmary is a historic home located near South Boston, Halifax County, Virginia. It was built in 1837–1840, and is a 2 1/2-story, three bay, side hall plan, gable roofed brick dwelling in the Greek Revival style. It has a 1 1/2-story, one bay, side wing. The front facade features a one-story pedimented Greek Doric order portico. Also on the property are the contributing slave quarters, a log cabin, a smokehouse, and sheds.

Oakland is a historic home located near Montpelier, Hanover County, Virginia. It was built in 1898–1846, and is a 1 1/2-story, three bay, frame farmhouse, with a 2 1/2-story, three bay by five bay, rambling wing. It was built on the foundations of a house built in 1812 that was destroyed by fire. Also on the property are a contributing smokehouse and office. Oakland was the home and birthplace of the Virginia novelist, Thomas Nelson Page.

Madison County Courthouse is a historic courthouse located at Madison, serving Madison County, Virginia. It was built in 1828, and is a two-story, brick temple-form structure. On the facade the ground floor becomes an open arcade four-bays wide and one-bay deep. The gable roof is topped by a tall octagonal domed cupola. The building features a Tuscan order entablature with Tuscan pediments at either end.

Mecklenburg County Courthouse is a historic courthouse building located at Boydton, Mecklenburg County, Virginia. It was built in 1838–1842, and is a large two-story, Roman Revival brick temple-form structure. It is five-bays wide and five-bays deep and features a hexastyle Ionic order portico. The building has a two-story rear ell.

Hewick is a historic home located near Urbanna, Middlesex County, Virginia. It was constructed in 1678 by Christopher Robinson, whose progeny held considerable power in the colony before the American Revolution, during which some members became loyalists. It was listed on the United States National Register of Historic Places in 1978.
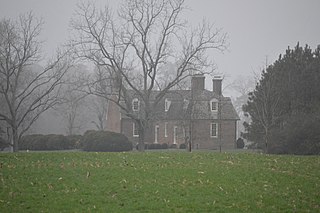
Wilton is a historic plantation house located near Wilton, Middlesex County, Virginia. It was constructed in 1763, and is a 1 1/2-story, "T"-shaped brick dwelling, with a five bay front section and four bay rear ell. The front portion of the house is covered with a gambrel roof and the rear with a hip-on-hip roof.
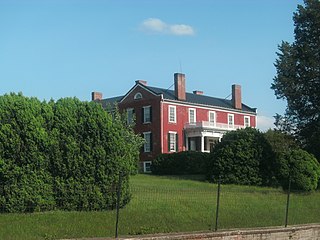
Ben Venue is a historic home and farm located near Washington, Rappahannock County, Virginia. The main house was built between 1844 and 1846, and is a three-story, five bay, brick dwelling with a side gable roof and parapets. It features a one-story porch that covers the central three bays; it has four Doric order columns supporting a bracketed entablature. The property also includes three brick slave cabins, the original Fletcher homestead, kitchen, smokehouse, privy, and a formal garden.
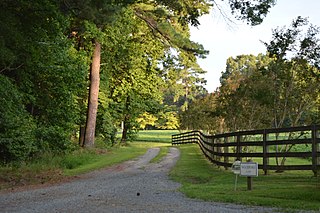
Woodford is a historic home located at Simons Corner, Richmond County, Virginia. It dates to the mid-18th century, and is a small 1 1/2-story, three-bay, vernacular brick dwelling. It features a clipped gable roof and exterior end chimneys. The house was restored in the 1930s. At that time, a 1 1/2-story frame wing and porch were added.
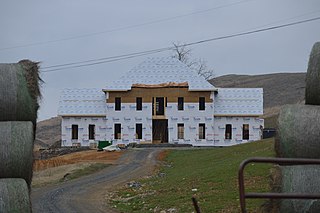
George Oscar Thompson House, also known as the Sam Ward Bishop House, was a historic home located near Tazewell, Tazewell County, Virginia. It was built in 1886–1887, and was a two-story, three bay, "T"-shaped frame dwelling. It had a foundation of rubble limestone. The front facade featured a one-story porch on the center bay supported by chamfered posts embellished with sawn brackets. Also on the property were a contributing limestone spring house, a one-room log structure, and a 1 1/2-story frame structure. Tradition suggests the latter buildings were the first and second houses built by the Thompson family.

Elmhurst is a historic home located at Fredericksburg, Virginia. It was built in 1871, and is a two-story, three-bay, double-pile, "L"-plan, brick dwelling in the Italianate style. It is topped by a hipped roof over a low-pitched, pyramidal and shed roof with a large belvedere and eaves supported by large, elaborate brackets. It has a 1+1⁄2-story kitchen wing added in 1900 and a 2+1⁄2-story addition and porch built between 1912 and 1921.






















