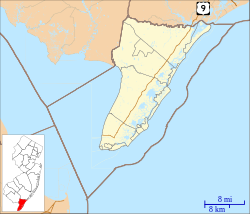
Ocean City is a city in Cape May County, New Jersey, United States. It is the principal city of the Ocean City Metropolitan Statistical Area, which encompasses all of Cape May County and is part of the Philadelphia-Wilmington-Camden, PA-NJ-DE-MD Combined Statistical Area. As of the 2010 United States Census, the city's population was 11,701, reflecting a decline of 3,677 (-23.9%) from the 15,378 counted in the 2000 Census, which had in turn declined by 134 (-0.9%) from the 15,512 counted in the 1990 Census. In summer months, with an influx of tourists and second homeowners, there are estimated to be 115,000 to 130,000 within the city's borders.

Asbury Park is a beachfront city in Monmouth County, New Jersey, United States, located on the Jersey Shore and part of the New York City Metropolitan Area.

The Jersey Shore is the coastal region of the U.S. state of New Jersey. Geographically, the term encompasses about 141 miles (227 km) of oceanfront bordering the Atlantic Ocean, from Perth Amboy in the north to Cape May Point in the south. The region includes Middlesex, Monmouth, Ocean, Atlantic, and Cape May counties, which are in the central and southern parts of the state. Located in the center of the Northeast Megalopolis, the northern half of the shore region is part of the New York metropolitan area, while the southern half of the shore region is part of the Delaware Valley. The Jersey Shore hosts the highest concentration of oceanside boardwalks in the United States.
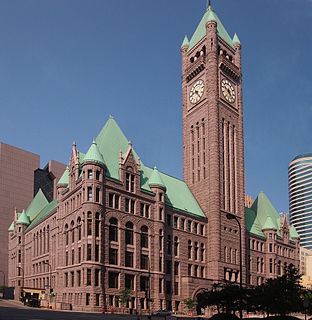
Minneapolis City Hall and Hennepin County Courthouse, designed by Long and Kees in 1888, is the main building used by the city government of Minneapolis, as well as by Hennepin County, in the U.S. state of Minnesota. The structure has served as mainly local government offices since it was built, and today the building is 60 percent occupied by the city and 40 percent occupied by the County. The building is jointly owned by the city and county and managed by the Municipal Building Commission. The Commission consists of the chair of the County Board, the mayor of the City of Minneapolis, a member of the County Board and a member of the Minneapolis City Council. The County Board chair serves as the president of the Commission and the mayor serves as the vice president. The building bears a striking resemblance to the city hall buildings in Cincinnati and Toronto. The City Hall and Courthouse was added to the National Register of Historic Places in 1974.

The Old Lake Worth City Hall, also known as the Lake Worth City Hall Annex, is a historic site in Lake Worth Beach, Florida. It is located at 414 Lake Avenue.
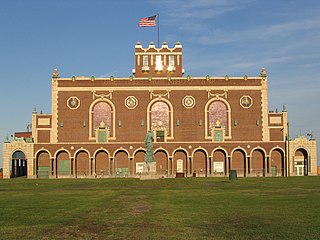
Asbury Park Convention Hall is a 3,600-seat indoor exhibition center located on the boardwalk and on the beach in Asbury Park, Monmouth County, New Jersey, United States. It was built between 1928 and 1930 and is used for sports, concerts and other special events. Adjacent to the Convention Hall is the Paramount Theatre; both are connected by a Grand Arcade. Both structures are listed in the National Register of Historic Places.
The Paramount Theatre in Asbury Park, New Jersey, Monmouth County, New Jersey, United States, is co-located with the Asbury Park Convention Hall on the boardwalk along the Atlantic Ocean. The two are connected by an arcade that spans the boardwalk, and is bordered by the Atlantic Ocean on the east, and Bradley Park on the west. A statue of Asbury Park founder James A. Bradley faces the buildings west facade.

The Cape May Historic District is an area of 380 acres (1.5 km2) with over 600 buildings in the resort town of Cape May, Cape May County, New Jersey. The city claims to be America's first seaside resort and has numerous buildings in the Late Victorian style, including the Eclectic, Stick, and Shingle styles, as well as the later Bungalow style, many with gingerbread trim. According to National Park Service architectural historian Carolyn Pitts, "Cape May has one of the largest collections of late 19th century frame buildings left in the United States... that give it a homogeneous architectural character, a kind of textbook of vernacular American building."

Tybee Island Strand Cottages Historic District, also known as The Strand, is a historic district on Tybee Island, Georgia including 18 cottages, walkways, landscape and other features that are largely unchanged since the historic era of Tybee Island as a coastal resort. The district was listed on the National Register of Historic Places in 1999.

William Lee Stoddart (1868–1940) was an architect best known for designing urban hotels in the eastern United States. Although he was born in Tenafly, New Jersey, most of his commissions were in the South. He maintained offices in Atlanta and New York City.

Proprietary House in Perth Amboy, New Jersey, United States, is the only proprietary governor's mansion of the original Thirteen Colonies still standing. Overseen by architect and builder John Edward Pryor, construction began in 1762 and was completed in 1764. The Georgian style "mansion" was first occupied by Chief Justice Frederick Smyth by rent and approval of "The Proprietors" on April 10, 1766, to 1773. In May 1773, the mansion was repaired and fitted to be the residence of the royal governor of New Jersey, and leased by the proprietors as such.
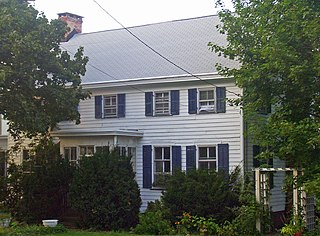
The Homestead is a historic house on Hudson Avenue in the village of Haverstraw, New York, United States. It is one of the oldest buildings in the village, dating to the early 19th century.

The Negaunee Fire Station is a fire station located at 200 South Pioneer Avenue in Negaunee, Michigan, United States. It is also known as the Negaunee Hose House. It was listed on the National Register of Historic Places in 2004.

Ocean City Residential Historic District consists of 169 properties, dating back to the 1880s, located in Ocean City, New Jersey. The district was added to the National Register of Historic Places on March 20, 2003.

City Hall in Meridian, Mississippi in the United States is located at 601 24th Avenue. Originally designed by architect P.J. Krouse in 1915, the building underwent several renovations during the 1950s that diminished the historic quality of the building. City Hall was listed on the National Register of Historic Places in 1979 and as a Mississippi Landmark in 1988. After complaints of a faulty HVAC system, the building underwent a restoration to its original 1915 appearance beginning in September 2006. The project was originally estimated to cost $7–8 million and last two years. Because of several factors including the building's listings on historic registers, a lawsuit filed by a subcontractor, and unforeseen structural problems, the final cost and duration of the renovation far exceeded original estimates. The renovation was completed in January 2012 at a total cost projected to reach around $25 million after interest on debt.

Stephen Decatur Button was an American architect and a pioneer in the use of metal-frame construction for masonry buildings. He designed commercial buildings, schools and churches in Philadelphia, Pennsylvania, and Camden, New Jersey; and more than 30 buildings in Cape May, New Jersey.
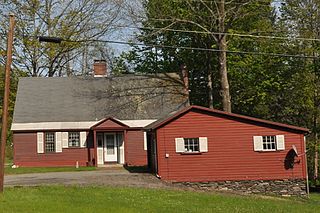
The William Harris House, also known locally as the Joseph Caruso House, is a historic house on Western Avenue in Brattleboro, Vermont. Built in 1768, this Cape-style house is believed to be the oldest surviving building in the town, and one of the oldest in the entire state. It was listed on the National Register of Historic Places in 1978.

Frank Aydelott Rooke, known professionally as Frank A. Rooke, was a New York architect who designed the historic Claremont Riding Academy and numerous other structures of significance that are either in National Historic Districts or listed on the National Register of Historic Places in the tri-state area.

The Ocean City Life-Saving Station is the only life-saving station of its design in New Jersey still in existence. Designed by architect James Lake Parkinson in a Carpenter Gothic style, the building is one of 25 stations built of the 1882 life-saving type. It is also one of six still in existence in the country. Construction on the facility began in September 1885 and was completed in the following year. There were two earlier stations in the northern end of Ocean City before this facility was constructed, and there were two stations farther south on the island.

The Asbury Historic District is a 288 acres (117 ha) historic district encompassing the community of Asbury in Franklin Township of Warren County, New Jersey. It is bounded by County Route 632, County Route 643, Maple Avenue, Kitchen Road, and School Street and extends along the Musconetcong River into Bethlehem Township of Hunterdon County. It was listed on the National Register of Historic Places on March 19, 1993 for its significance in architecture, industry, religion, community development, politics/government, and commerce. The district includes 141 contributing buildings, a contributing structure, two contributing sites, and four contributing objects.

