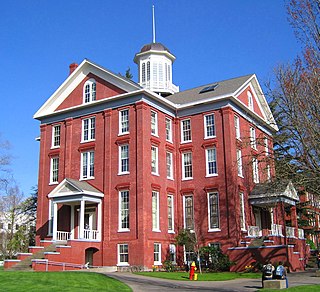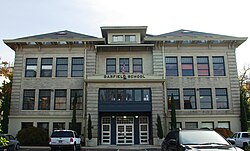
The Old Lake Worth City Hall, also known as the Lake Worth City Hall Annex, is a historic site in Lake Worth Beach, Florida. It is located at 414 Lake Avenue.

Chana School is a Registered Historic Place in Ogle County, Illinois, in the county seat of Oregon, Illinois. One of six Oregon sites listed on the Register, the school is an oddly shaped, two-room schoolhouse which has been moved from its original location. Chana School joined the Register in 2005 as an education museum.

Waller Hall is a building on the campus of Willamette University in Salem, Oregon, in the United States. Opened in 1867 as University Hall, it is the oldest higher-education building west of the Mississippi River still in use, currently housing the university's administrative offices.

Eaton Hall is an academic building on the campus of Willamette University in Salem, Oregon, United States. Completed in 1909, the four-story brick and stone hall is the fourth oldest building on the campus of the school after Waller Hall (1867), Gatke Hall (1903), and the Art Building (1907). Eaton is a mix of architectural styles and houses the humanities departments of the liberal arts college.

Hamilton Hall is a National Historic Landmark at 9 Chestnut Street in Salem, Massachusetts. Designed by noted Salem builder Samuel McIntire and built in 1805–1807, it is an excellent instance of a public Federal style building. It was built as a social space for the leading families of Salem, and was named for Founding Father and Federalist Party leader Alexander Hamilton. It continues to function as a social hall today: it is used for events, private functions, weddings and is also home to a series of lectures that originated in 1944 by the Ladies Committee.

The Clay Office and Conference Center is a renovated office complex formerly known as the Clay School. It is located at 453 Martin Luther King, Jr. Boulevard in Midtown Detroit, Michigan. It is the oldest school building in the city of Detroit. It was listed on the National Register of Historic Places and designated a Michigan State Historic Site in 1982.

The James A. Garfield School was a former school building located at 840 Waterman Street in Detroit, Michigan. It is also known as the Frank H. Beard School. It was one of the oldest existing schools in the city of Detroit, as well as one of the least altered. The school was listed on the National Register of Historic Places and designated a Michigan State Historic Site in 1984, but caught fire and was demolished in 2022.

The Old Bend High School is a historic school building in Bend, Oregon, in the United States. Opened in 1925, the building served as a public high school for 31 years and a junior high school for an additional 22 years before being transitioned in 1979 into its current role as the administrative headquarters for the Bend-La Pine School District.

The Red Brick School is a public school built in 1922 on the north edge of downtown Oregon, Wisconsin, United States. In 1998 it was added to the National Register of Historic Places.

The Salem School is a historic school building at 124 Meadow Street in Naugatuck, Connecticut. It is a 2-1/2 story brick Renaissance Revival structure, designed by McKim, Mead & White and built in 1893. It is one of a group of buildings on the Naugatuck Green designed by the firm, and one of only two school buildings in Connecticut designed by the firm. The school were commissioned by a local industrialist, John Howard Whittemore. The schoolhouse was listed on the National Register of Historic Places on November 3, 1983. It presently serves as a district school serving kindergarten through fourth grades.

The Janney Elementary School is a public elementary school from Pre-K through 5th grade. A part of the District of Columbia Public Schools, it enrolls approximately 740 students.

Mayer Red Brick Schoolhouse is a building in Mayer, Arizona. It was listed on the U.S. National Register of Historic Places in 2004. It is considered the longest used schoolhouse in Arizona, having been in operation for over eighty years. Due to its physical mass and prominent hillside location, it is "the most visible and identifiable building" in the small unincorporated town and the town's largest building.

The Garfield County Courthouse, at 8th and Main streets in Pomeroy, Washington, was built in 1901. It is of Late Victorian architecture, designed by Charles Burggraf and built by Spokane contractor August Isle. It was identified as "one of several elaborate county courthouses constructed in Washington around the turn of the century" when it was listed on the National Register of Historic Places in 1974.

The Nelson Schoolhouse is a historic school building at 7 Nelson Common Road in Nelson, New Hampshire, United States. Built in 1838 as a district schoolhouse, it served as a school and community function space for many years, and now houses town offices. The building was listed on the National Register of Historic Places in 1973.

Indianola Junior High School is a historic school building located on 19th Avenue in Columbus, Ohio. The building opened in 1929 after the school moved out of its previous location on 16th Avenue. It was added to the National Register of Historic Places in 1980.

Starkweather School is an educational building located at 550 North Holbrook Street in Plymouth, Michigan. It was listed on the National Register of Historic Places in 2016. It is the only school from its time still extant in Plymouth, and the only school in Plymouth designed by Malcomson and Higginbotham, who designed numerous schools for the Detroit school district.
The Central King Building at the New Jersey Institute of Technology (NJIT) was originally built as the Central Commercial and Manual Training School. It housed a co-ed college/vocational preparatory school which provided students with "a happier and more healthful environment than their own homes". It was constructed under the supervision of the Newark School Board's Head of Construction Department, Ernest F. Gilbert. It housed Central High School until its purchase in 2010 by NJIT. Built in the Collegiate Gothic style, it was renovated under a New Jersey state grant and reopened as a university building and STEM counseling center on April 13, 2017.

Coggon Public School, also known as the Coggon Center, is a historic building located in Coggon, Iowa, United States.

Portland High School is a former public high school located at 306 Brush Street in Portland, Michigan. It was added to the National Register of Historic Places in 2016. The building has been converted into apartments, known as the Portland School Apartments.

The Garfield School, also known as the Garfield Commons, is a former school building located at 510 East Spruce Street in Sault Ste. Marie, Michigan. It was listed on the National Register of Historic Places in 2022.



















