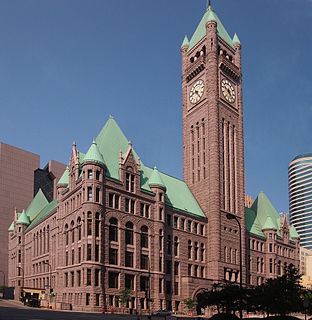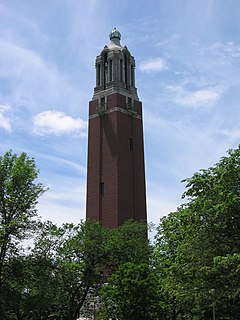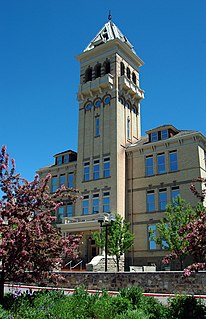
Minneapolis City Hall and Hennepin County Courthouse, designed by Long and Kees in 1888, is the main building used by the city government of Minneapolis, as well as by Hennepin County, in the U.S. state of Minnesota. The structure has served as mainly local government offices since it was built, and today the building is 60 percent occupied by the city and 40 percent occupied by the County. The building is jointly owned by the city and county and managed by the Municipal Building Commission. The Commission consists of the chair of the County Board, the mayor of the City of Minneapolis, a member of the County Board and a member of the Minneapolis City Council. The County Board chair serves as the president of the Commission and the mayor serves as the vice president. The building bears a striking resemblance to the city hall buildings in Cincinnati and Toronto. The City Hall and Courthouse was added to the National Register of Historic Places in 1974.

Collegiate Gothic is an architectural style subgenre of Gothic Revival architecture, popular in the late-19th and early-20th centuries for college and high school buildings in the United States and Canada, and to a certain extent Europe. A form of historicist architecture, it took its inspiration from English Tudor and Gothic buildings. It has returned in the 21st century in the form of prominent new buildings at schools and universities including Princeton and Yale.

Old Main is the oldest building on the University of Arkansas campus in Fayetteville, Arkansas. It is one of the most recognizable symbols of the University, and of higher education in general in Arkansas.

Old Coaly was a mule who helped to build the original Old Main building on the campus of the Pennsylvania State University and gained fame as an early Penn State mascot.
The Pennsylvania State University was founded on February 22, 1855 by act P.L.46, No.50 of the General Assembly of the Commonwealth of Pennsylvania as the Farmers' High School of Pennsylvania. Centre County became the home of the new school when James Irvin of Bellefonte donated 200 acres (809,000 m²) of land and sold the trustees 200 acres more. In 1861, Penn State graduated its first class, marking the first graduates of a baccalaureate program at an American agricultural college. On May 1, 1862, the school's name was changed to the Agricultural College of Pennsylvania, and with the passage of the Morrill Land-Grant Act, Pennsylvania selected the school in 1863 to be the state's sole land grant college. In the following years, enrollment fell as the school tried to balance purely agricultural studies with a more classic education, falling to 64 undergraduates in 1875, a year after the school's name changed once again to the Pennsylvania State College.

Penn State Abington is a commonwealth campus of the Pennsylvania State University and it is located in Abington, Pennsylvania. The campus is set on 45 acres (180,000 m2) of wooded land. The roughly 4000 undergraduate students are taught by a full-time staff of over 150 professors and teaching assistants.

The Main Building is a structure at the center of the University of Texas at Austin campus in Downtown Austin, Texas, United States. The Main Building's 307-foot (94 m) tower has 27 floors and is one of the most recognizable symbols of the university and the city.

University, Hayes and Orton Halls are three historic buildings on the Oval at the Ohio State University in Columbus, Ohio. On July 16, 1970, they were added to the National Register of Historic Places. The original University Hall was demolished in 1971, and removed from the National Register that year.

The Coughlin Campanile was completed on the campus of South Dakota State University (SDSU) in 1929. It was designed by architects Perkins & McWayne. It was listed on the National Register of Historic Places in 1987.

William J. Samford Hall is a structure on the campus of Auburn University in Auburn, Alabama. It is an icon of Auburn University and houses the school's administration. The building is named for William J. Samford, the Governor of Alabama from 1900 to 1901.

Crouse College, also known as Crouse Memorial College and historically as John Crouse Memorial College for Women, is a building on the Syracuse University campus. It was funded by John R. Crouse, a wealthy Syracuse merchant with the White family, and designed by Archimedes Russell. It is built in the Romanesque revival—Richardsonian Romanesque style.

Denny Chimes is a 115-foot (35 m) tall campanile tower on the south side of The Quad at the University of Alabama, in Tuscaloosa, Alabama. The tower was named in honor of George H. Denny, who served as university president from 1912 to 1936 and then again from 1941 through 1942. It is equipped with a 25-bell carillon. The tower is one of the most visible landmarks on campus.

Altgeld Hall, located at 1409 West Green Street in Urbana, Illinois on the University of Illinois Urbana-Champaign (UIUC) campus, was built in 1896–97 and was designed by Nathan Ricker and James M. White of the University's architecture department in the Richardsonian Romanesque style. Planning for the building began during the Illinois governorship of John Peter Altgeld. The building was originally the University Library, and received major additions in 1914, 1919, 1926, and 1956. From 1927 to 1955 it was used by the College of Law, and from 1955 on by the Department of Mathematics and the Mathematics Library. The University Chime in the bell tower – which marks the hours, half hours, and quarter hours and plays a ten-minute concert every school day from 12:50–1:00 p.m. – was installed in 1920. The building was officially named "Altgeld Hall" in 1941.

The University of Arkansas Campus Historic District is a historic district that was listed on the National Register of Historic Places on September 23, 2009. The district covers the historic core of the University of Arkansas campus, including 25 buildings.

Old Main was the first building built on the campus of the Agricultural College of Utah, now Utah State University. It sits at the top of Old Main Hill, overlooking the city of Logan to the west, and facing the quad to the east. Old Main is the oldest functioning academic building in Utah.

Tillman Hall is the most famous building on the Clemson University campus. The 3-story brick building with a clock tower is located on a hill overlooking Bowman Field. Tillman Hall is currently the home of the College of Education.

Quadrangle Dormitories – "The Quad" – are a complex of 39 conjoined residence houses at the University of Pennsylvania, in Philadelphia, Pennsylvania, United States. The architectural firm of Cope and Stewardson designed the houses in an exuberant Neo-Jacobean version of the Collegiate Gothic style, and completed most of them between 1894 and 1912. The dormitories stretch from 36th to 38th Streets and from Spruce Street to Hamilton Walk. West of the Memorial Tower at 37th Street, the houses on the north side follow the diagonal of Woodland Avenue and form a long triangle with the houses on the south side. From 1895 to 1971, the dormitories housed only male students.

The Mueller Tower is a historic 84-foot (26 m) bell tower on the campus of the University of Nebraska–Lincoln in Lincoln, Nebraska. It was built in 1949, and it is named for alumnus Ralph S. Mueller.

University Hall is the main academic building at the Ohio State University in Columbus, Ohio. The building houses classrooms for several of the university's colleges and includes a museum on the ground floor.



















