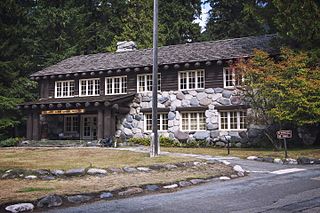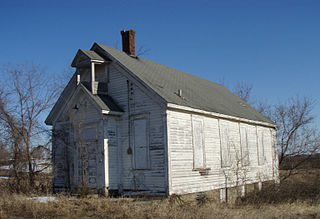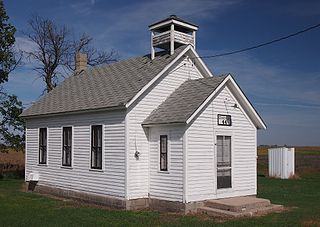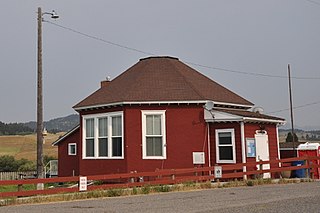
Chana School is a Registered Historic Place in Ogle County, Illinois, in the county seat of Oregon, Illinois. One of six Oregon sites listed on the Register, the school is an oddly shaped, two-room schoolhouse which has been moved from its original location. Chana School joined the Register in 2005 as an education museum.

Churchville School, also known as Fischer School, is a former school building located in unincorporated Bensenville, Illinois.

The Longmire Buildings in Mount Rainier National Park comprise the park's former administrative headquarters, and are among the most prominent examples of the National Park Service Rustic style in the national park system. They comprise the Longmire Community Building of 1927, the Administration Building of 1928, and the Longmire Service Station of 1929. Together, these structures were designated National Historic Landmarks on May 28, 1987. The administration and community buildings were designed by National Park Service staff under the direction of Thomas Chalmers Vint.

Hornby School is a one-room schoolhouse in Greenfield Township, Erie County in the U.S. state of Pennsylvania. The school was one of the ten similar schools constructed in Greenfield Township, and is one of only two one-room schoolhouses remaining in Erie County that are not heavily altered. The schoolhouse was constructed in 1875, and was originally called Shadduck School. Hornby School stayed in continuous operation as a school until 1956. It was restored and opened as the Hornby School Museum in 1984, and was listed on National Register of Historic Places in 2008.

The Torrey Log Church–Schoolhouse was built in Torrey, Utah in 1898 as a LDS meetinghouse and schoolhouse. The one story log structure served as the school until 1917, and as a meetinghouse until 1928.

Ourant's School is a one-room schoolhouse located on Ourant Road, east of Deersville, Ohio. The schoolhouse was placed on the National Register on 1994-03-17.

The Little Red Schoolhouse, also known as the Columbia School District No. 5 Schoolhouse, is located at 203 Ridgedale Avenue in the borough of Florham Park in Morris County, New Jersey. It was added to the National Register of Historic Places on June 6, 1986, for its significance in architecture and education. It is now operated as a museum by The Historical Society of Florham Park.

St. Rose's Catholic Church is a historic Catholic church in St. Rose, an unincorporated community in Marion Township, Mercer County, Ohio, United States.

The Nisqually Entrance Historic District comprises the first public entrance to Mount Rainier National Park. The district incorporates the log entrance arch typical of all Mount Rainier entrances, a log frame ranger station and checking station, a comfort station and miscellaneous service structures, all built around 1926, as well as the 1915 Superintendent's Residence and the 1908 Oscar Brown Cabin, the oldest remaining structure in the park. The buildings in the district conform to the principles of the National Park Service Rustic style that prevailed in park design of the 1920s and 1930s.

The Erin–Warren Fractional District No. 2 Schoolhouse, also known as the Halfway Schoolhouse, is a school building located at 15500 Nine Mile Road in Eastpointe, Michigan, United States. It was listed on the National Register of Historic Places in 2001 and designated a Michigan State Historic Site in 1990.

The Fife Lake–Union District No. 1 Schoolhouse, also known as the Cedar Creek School of the Union Township Hall, is a school building located at 5020 Fife Lake Road near Fife Lake, Michigan. It was designated a Michigan State Historic Site in 1983 and listed on the National Register of Historic Places in 1987. It is unique because of the distinctive design of its Late Victorian porch and belfry.

The Elk Lake Guard Station is a United States Forest Service cabin located in the Deschutes National Forest southwest of Bend, Oregon. The guard station was built in 1929 on the north shore of Elk Lake. It was used as a home base for Forest Service personnel who protected forest resources, maintained facilities, and aided summer visitors in the Cascade Lakes area of Central Oregon. After decades of use, the cabin was renovated in the late 1990s. Today, the historic guard station serves as a Forest Service visitor information center along the Cascade Lakes Scenic Byway. The Elk Lake Guard Station is listed on the National Register of Historic Places.

District No. 48 School, later Franklin Township Hall, is a historic one-room school in Franklin Township, Minnesota, United States, built in 1871. It was listed on the National Register of Historic Places in 1979 for having local significance in the themes of architecture and education. It was nominated as an example of the early schoolhouses built throughout rural Wright County in the late 19th century. It is now vacant.

The District No. 2 School is a historic schoolhouse at Pleasant Street and Caribou Road in Passadumkeag, Maine. Built in the 1840s as a school, it later served as a church, town hall, and library. It is now a museum operated by the local historical society, and was listed on the National Register of Historic Places in 1997.

District No. 44 School is a historic one-room school in Taylor Township, Minnesota, United States. It was built in 1891 and used until 1954. The school building was listed on the National Register of Historic Places in 2011 for having local significance in the theme of education. It was nominated for being a well-preserved example of the one-room schoolhouses once common in rural Traverse County.

The Horton Bay School is a school building located at 04991 Boyne City-Charlevoix Road in Horton Bay, Michigan. It was listed in the National Register of Historic Places in 2001.

The Cataumet Schoolhouse is a historic school building at 1200 County Road in Bourne, Massachusetts. Built in 1894, it served the town as a schoolhouse until 1934, and then as a community center until 1960. It is a well-preserved example of a 19th-century one-room schoolhouse, and was listed on the National Register of Historic Places in 2019.

The Espanola Schoolhouse is a one-story; one-room rural school building that has survived from the Jim Crow racial segregation-era. It is the last standing one-room schoolhouse in Flagler County. It is located at 98 Knox Jones Avenue, Bunnell, Florida 32110.

A two-room schoolhouse is a larger version of the one-room schoolhouse, with many of the same characteristics, providing the facility for primary and secondary education in a small community or rural area. While providing the same function as a contemporary primary school or secondary school building, a small multi-room school house is more similar to a one-room schoolhouse, both being architecturally very simple structures. While once very common in rural areas of many countries, one and two-room schools have largely been replaced although some are still operating. Having a second classroom allowed for two teachers to operate at the school, serving a larger number of schoolchildren and/or more grade levels. Architecturally, they could be slightly more complex, but were still usually very simple. In some areas, a two-room school indicated the village or town was more prosperous.

The Malmborg School in Bozeman, Montana is a one-room schoolhouse and the only octagonal school in Montana. Built in 1905, the schoolhouse is an example of the octagonal schools commonly found in the Mid-Atlantic and associated with mid-nineteenth-century reformer Orson Fowler's promotion of the “Octagon Mode of Building” in his book, A Home for All. The octagonal design of the school allowed for greater interior area and increased natural lighting, with windows present on three of the school's walls. The original school also featured an open front porch and an open bell tower, which were enclosed and removed in later renovations. The Malmborg School survived the consolidation of school districts and subsequent decline of one-room schoolhouses beginning in the 1920s and is still operational today as a K-8 school, with 12 students and 1 teacher in the 2019–2020 school year. The school was listed on the National Register of Historic Places on July 21, 1981. It was one of thirteen one-room schoolhouses listed together on the register on this date in Gallatin County, Montana. Three additional one-room schoolhouses in Gallatin County were listed on the register later.























