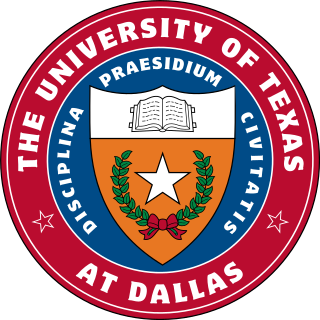
The University of Texas at Dallas is a public research university in Richardson, Texas. It is one of the largest public universities in the Dallas area and the northernmost institution of the University of Texas System. It was initially founded in 1961 as a private research arm of Texas Instruments.
The University of Texas Southwestern Medical Center is a public academic health science center in Dallas, Texas. With approximately 23,000 employees, more than 3,000 full-time faculty, and nearly 4 million outpatient visits per year, UT Southwestern is the largest medical school in the University of Texas System and the State of Texas.

Biopolis is a research and development centre for biomedical sciences in Singapore. It is located at one-north in Buona Vista, and is close to the National University of Singapore, the Singapore Polytechnic, the Singapore Institute of Technology, the National University Hospital, the Singapore Science Park, Ministry of Education, ESSEC Business School, INSEAD Business School, and Fusionopolis. This campus is dedicated to providing space for biomedical research and development activities and promoting peer review and collaboration among the private and public scientific community.

The Episcopal School of Dallas (ESD) is an independent, co-educational preparatory day school located in Dallas, Texas.

NorthPark Center, sometimes referred to as simply NorthPark, is a enclosed shopping mall in Dallas, Texas. It is at the intersection of Loop 12 (Northwest Highway) and US 75. Opened in 1965, it now has over 235 stores and restaurants and annual sales of over $1 billion. It is the 20th-largest shopping mall in the US. The mall features the traditional retailers Macy's, Dillard's, Nordstrom, and Neiman Marcus, in addition to AMC Theatres, and Eataly. The mall features prominent specialty retailers such as AllSaints, UpWest, Psycho Bunny, Vuori, Golden Goose, Balenciaga, Saint Laurent, and Versace.

Paddington Waterside is a developed area around Paddington Station in London.

Horton Plaza was a five-level outdoor shopping mall in downtown San Diego. It was designed by Jon Jerde and was known for its bright colors, architectural tricks, and odd spatial rhythms, occupying 6.5 city blocks adjacent to the city's historic Gaslamp Quarter. Opening in 1985, it was the first successful downtown retail center since the rise of suburban shopping centers decades earlier.

The urban development patterns of Lexington, Kentucky, confined within an urban growth boundary that protects its famed horse farms, include greenbelts and expanses of land between it and the surrounding towns. This has been done to preserve the region's horse farms and the unique Bluegrass landscape, which bring millions of dollars to the city through the horse industry and tourism. Urban growth is also tightly restricted in the adjacent counties, with the exception of Jessamine County, with development only allowed inside existing city limits. In order to prevent rural subdivisions and large homes on expansive lots from consuming the Bluegrass landscape, Fayette and all surrounding counties have minimum lot size requirements, which range from 10 acres (40,000 m2) in Jessamine to fifty in Fayette.
The Domain is a high-density office, retail, and residential center in northwest Austin, Texas, United States that has been described as being "Austin's second downtown" and that primarily consists of 5-over-1 construction. The initial phase of the project was completed in March 2007.
The Biomedical Biological Science Research Building (BBSRB) is a five-story research facility for the University of Kentucky in Lexington, Kentucky. It is located at the corner of Virginia Avenue and South Limestone.
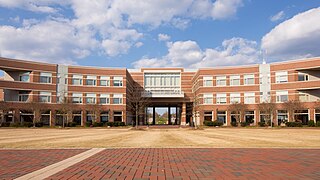
Centennial Campus is a research park and educational campus owned and operated by North Carolina State University in Raleigh, North Carolina, United States. Composed of two locations, the 1,334 acres (5.4 km2) property provides office and lab space for corporate, governmental and not-for-profit entities, in addition to providing space for 75 university research centers, institutes, laboratories and departmental units. Currently, 5,000,000 sq ft (460,000 m2) of constructed space has been built. Upon completion, Centennial Campus is anticipated to have 9,000,000 sq ft (840,000 m2) of constructed space.

Republic Center is a mixed-use complex at 300 N. Ervay Street and 325 N. St. Paul Street in the City Center District of downtown Dallas, Texas (USA), adjacent to Thanks-giving Square. The complex is located diagonally across the street from DART's St. Paul Station, which serves its Blue, Red, Orange, and Green light rail lines. It also contains part of the Dallas Pedestrian Network, with shops and restaurants in the lower levels of the building and is connected to the Bullington Truck Terminal.
Founded in 1969, ARC/Architectural Resources Cambridge, Inc. is a national architectural design firm, located in Boston, Massachusetts, that specializes in Science/R&D, biotechnology, educational, athletic and corporate facilities. With an emphasis on innovative and sustainable design, ARC has garnered more than 70 awards from a wide range of professional organizations and publications.
The FAMU-FSU College of Engineering is the joint college of engineering of Florida A&M University and Florida State University. The College of Engineering was established as a joint program serving two universities in Tallahassee, Florida: The Florida Agricultural and Mechanical University, which received recognition from the National Academy of Sciences and the National Academy of Engineering in 2010 for ranking number one as the institution of origin for African Americans earning Doctorates in Natural Science and Engineering; and, Florida State University which has gained worldwide recognition for its extensive graduate and research programs. The college is located less than three miles from either university.
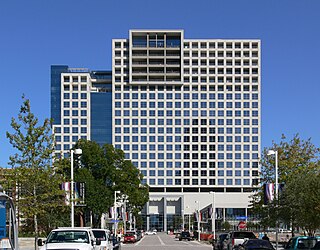
One Arts Plaza is a 24-story skyscraper located at 1722 Routh Street in the Arts District of downtown Dallas, Texas (USA). The mixed-use building stands at a structural height of 331 feet (101 m) and contains 425,000 sq ft (39,000 m2) of class A office space, 30,000 sq ft (3,000 m2) of retail space, and 60 residences. It is easily recognizable by a large LED illuminated square on the east and west sides of the building, which can gradually change colors. This feature was developed by Scott Oldner, a prominent LED lighting designer, and serves as the architectural book-end for the arts district.

Grand Rapids Medical Mile is a designated area within the city of Grand Rapids, Michigan. It began with medical-related development in the Hillside District of Grand Rapids, Michigan, bordering both sides of Michigan Street. More than a decade later it encompasses an area five times larger, expanding east further down Michigan St.and north across Interstate 196. It has also been referred to as Grand Rapids Medical Corridor, Michigan Street Medical Corridor, Health Hill, Medical Hill, and Pill Hill, among other names.
Perkins&Will is a global design practice founded in 1935. As of 2022, Perkins&Will had 28 offices and over 2,500 employees. In the same year, Perkins&Will generated $572.47 million in earnings, making it the second largest architecture firm by revenue in the United States. Phil Harrison has been the firm's CEO since 2006.
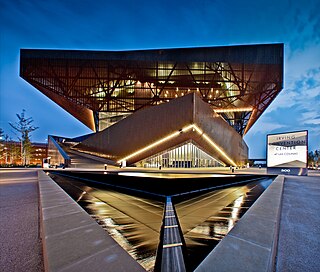
The Irving Convention Center is a 275,000 sq ft (25,500 m2) facility on a 40 acres (16 ha) tract in Las Colinas Urban Center in Irving, Texas. Opened in January 2011, the convention center and the adjoining mixed use entertainment district are bordered on the west by Highway 114, on the east by Las Colinas Boulevard, on the north by Spur 348/Northwest Highway, and to the south by Fuller Drive. The building is recognized for its unique architecture and vertical design.

Plaza of the Americas is a major commercial complex in the City Center District of downtown Dallas, Texas (USA). It is adjacent to DART's Pearl Station and connected to the Dallas Pedestrian Network. The complex features several amenities connected by an enclosed 120,000 sq ft (11,000 m2). skylighted atrium which rises 13 stories above the lowest level:
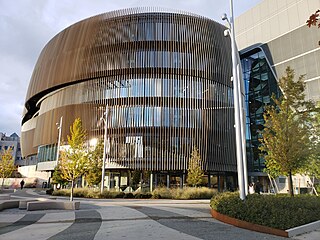
The Interdisciplinary Science and Engineering Complex (ISEC) is a 234,000 square-foot building at Northeastern University designed for collaborative research, laboratory access, and classroom learning. The building is located on the University's central campus at 805 Columbus Ave, Boston, Massachusetts. The building initially opened on April 3, 2017.













