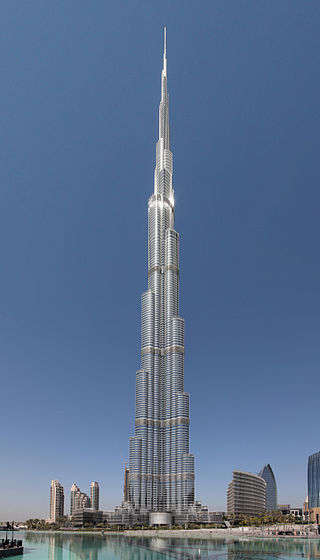
A skyscraper is a tall continuously habitable building having multiple floors. Modern sources define skyscrapers as being at least 100 meters (330 ft) or 150 meters (490 ft) in height, though there is no universally accepted definition, other than being very tall high-rise buildings. Historically, the term first referred to buildings with between 10 and 20 stories when these types of buildings began to be constructed in the 1880s. Skyscrapers may host offices, hotels, residential spaces, and retail spaces.

The John Hancock Center is a 100-story, 1,128-foot supertall skyscraper located in Chicago, Illinois. Located in the Magnificent Mile district, the building was officially renamed 875 North Michigan Avenue in 2018.

Taipei 101, formerly known as the Taipei World Financial Center, is a skyscraper in Taipei, Taiwan. It is owned by Taipei Financial Center Corporation. The building was officially classified as the world's tallest from its opening on 31 December 2004. However, the Burj Khalifa surpassed Taipei 101 in 2010. Upon completion, it became the world's first skyscraper to exceed a height of half a kilometer. As of 2023, Taipei 101 is the tallest building in Taiwan and the eleventh tallest building in the world.

The Jin Mao Tower, also known as the Jinmao Building or Jinmao Tower, is a 420.5-meter-tall (1,380 ft), 88-story landmark skyscraper in Lujiazui, Pudong, Shanghai, China. It contains a shopping mall, offices and the Grand Hyatt Shanghai hotel which starts from the 53rd floor, which at the time of completion was the highest hotel in the world. Along with the Oriental Pearl Tower, the Shanghai World Financial Center and the Shanghai Tower it is part of the Lujiazui skyline seen from the Bund. It was the tallest building in China from its completion in 1999 until 2007, when it was surpassed by the Shanghai World Financial Center which is located close by. The Shanghai Tower, a 128-story building located next to these two buildings, surpassed the height of both these buildings in 2015, creating the world's first trio of adjacent supertall skyscrapers.

The Williams Tower is a 64-story, 1.4 million square feet (130,000 m2) class A postmodern office tower located in the Uptown District of Houston, Texas. The building was designed by New York–based John Burgee Architects with Philip Johnson in association with Houston-based Morris-Aubry Architects. Construction began in August 1981, and the building was opened in 1983. The tower is among Houston's most visible buildings as the 4th-tallest in Texas, and the 44th-tallest in the United States. The Williams Tower is the tallest building in Houston outside of Downtown Houston, and is the tallest skyscraper in the United States outside of a city's central business district. It has been referred to as the "Empire State Building of the south".

The U.S. Steel Tower, also known as the Steel Building, UPMC Building, or USX Tower (1988–2001), is a 64-story skyscraper at 600 Grant Street in downtown Pittsburgh, Pennsylvania. The interior has 2,300,000 sq ft (210,000 m2) of leasable space. At 256.3 m (841 ft) tall, it is the tallest building in Pittsburgh. It held its opening dedication on September 30, 1971.
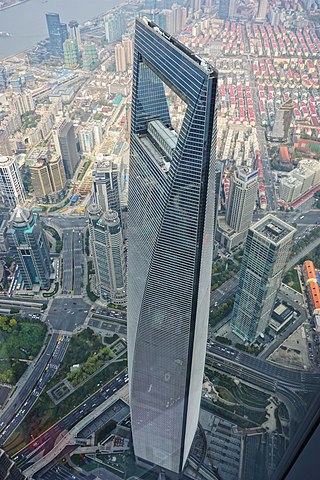
The Shanghai World Financial Center is a supertall skyscraper located in the Pudong district of Shanghai. It was designed by Kohn Pedersen Fox and developed by the Mori Building Company, with Leslie E. Robertson Associates as its structural engineer and China State Construction Engineering Corp and Shanghai Construction (Group) General Co. as its main contractor. It is a mixed-use skyscraper, consisting of offices, hotels, conference rooms, observation decks, and ground-floor shopping malls. Park Hyatt Shanghai is the tower's hotel component, comprising 174 rooms and suites occupying the 79th to the 93rd floors, which at the time of completion was the highest hotel in the world. It is now the third-highest hotel in the world after the Ritz-Carlton, Hong Kong, which occupies floors 102 to 118 of the International Commerce Centre.

Southeast Financial Center is a two-acre development in Miami, Florida, United States. It consists of a 765 feet (233 m) tall office skyscraper and its 15-story parking garage. It was previously known as the Southeast Financial Center (1984–1992), the First Union Financial Center (1992–2003) and the Wachovia Financial Center (2003–2011). In 2011, it retook its old name of Southeast Financial Center as Wachovia merged with Wells Fargo and moved to the nearby Wells Fargo Center.
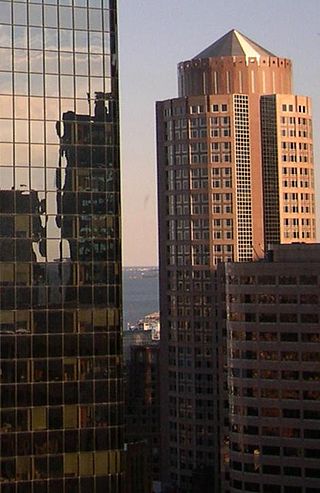
Two International Place is a Postmodern skyscraper in the Financial District of Boston, Massachusetts. The site is located on a site formerly known as Fort Hill. It is located blocks from the North End, the waterfront, South Station, Downtown Crossing, and the Federal Courthouse. The building was designed by Johnson/Burgee Architects – whose principals are Philip Johnson and John Burgee – and completed in 1992. It is Boston's thirteenth-tallest building, standing 538 feet tall.

33 Arch Street is a contemporary highrise in the Financial District and Downtown Crossing neighborhoods of Boston, Massachusetts. The building was completed in 2004 after three years of construction, which began on June 5, 2001. It is tied with the State Street Bank Building as Boston's 27th-tallest building, standing 477 feet (145 m) tall, and housing 33 floors. The 33rd floor is 392 feet (119 m) above grade and the top of the cooling tower screen is 429 feet (131 m) above grade. It was designed by Elkus Manfredi Architects.

The Torre Mayor is a skyscraper in Mexico City, Mexico that is the eighth tallest building in Mexico with a height of 225 meters. From its completion in 2003 until 2010, it was the tallest building in Latin America; it was surpassed by the 236 m (774 ft) high Ocean Two in Panama City, Panama. The Torre Mayor was developed by Canadian businessman Paul Reichmann, who also maintained part ownership until his death in 2013. It is also part-owned by a group of institutional investors. The building was designed by the architectural firms of Zeidler Partnership Architects and Executive Architects Adamson Associates Architects, both of Toronto. The structural engineers and designers were The Cantor Seinuk Group from New York City in association with Enrique Martínez Romero S.A. in Mexico City.

Comcast Center, also known as the Comcast Tower, is a skyscraper at 1701 John F. Kennedy Boulevard in Center City Philadelphia. The 58-story, 297-meter (974 ft) tower is the second-tallest building in Philadelphia and in the U.S. state of Pennsylvania, and the 31st-tallest building in the United States. Originally called One Pennsylvania Plaza when plans for the building were announced in 2001, the Comcast Center went through two redesigns before construction began in 2005. Comcast Center was designed by Robert A.M. Stern Architects for Liberty Property Trust.

111 South Wacker Drive is a high-rise office building located in Chicago, Illinois. Completed in 2005 and standing at 681 feet, the 51 story blue-glass structure is one of the tallest in the city. It sits on the site of the former U.S. Gypsum Building, one of the tallest buildings in Chicago to be demolished.

Park Tower is a skyscraper located in downtown Tampa, Florida. It is Tampa's first high-rise tower. At the time of its completion in November 1973, it was the tallest in Florida, and is currently sixth-tallest in Tampa, at 460 feet (140 m). It was the tallest building in Tampa until One Tampa City Center was built in 1981.

One Lincoln Street, also known as State Street Financial Center, is a skyscraper in Boston, Massachusetts on the edge of both the Financial District and neighborhood of Chinatown. Completed in 2003, it was built using Boston Redevelopment Authority (BRA) guidelines. Standing at 503 feet tall, One Lincoln Street is the 21st-tallest building in Boston. The skyscraper has a five-level underground garage that provides parking for 900 cars. It contains 1 million square feet of office space.
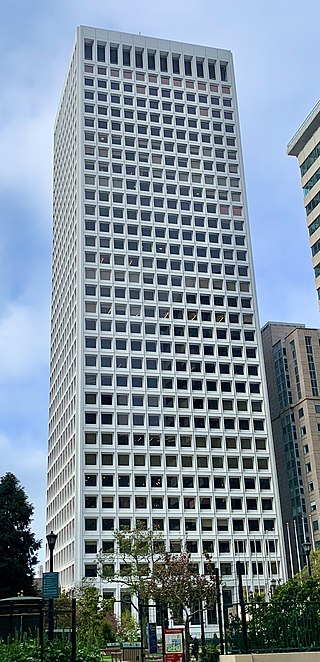
650 California Street, also known as the Hartford Building, is a 34-story, 142 m office tower on the northwestern edge of San Francisco's Financial District. The tower is located on California Street on the edge of Chinatown, and not far from 555 California Street. 650 California is visible from every direction except from the southeast, where the Financial District skyscrapers block the view.

Shanghai Tower is a 128-story, 632-meter-tall (2,073 ft) megatall skyscraper located in Lujiazui, Pudong, Shanghai. It is the tallest building in China and the world's third-tallest building by height to architectural top. It is the tallest and largest LEED Platinum certified building in the world since 2015. It had the world's fastest elevators at a top speed of 20.5 meters per second until 2017, when it was surpassed by the Guangzhou CTF Finance Center, with its top speed of 21 meters per second. Designed by the international design firm Gensler and owned by the Shanghai Municipal Government, it is the tallest of the world's first triple-adjacent supertall buildings in Pudong, the other two being the Jin Mao Tower and the Shanghai World Financial Center. Its tiered construction, designed for high energy efficiency, provides nine separate zones divided between office, retail and leisure use. The US-based Council on Tall Buildings and Urban Habitat cites it as "one of the most sustainably advanced tall buildings in the world."

525 William Penn Place is a skyscraper located in downtown Pittsburgh, Pennsylvania. It was completed in 1951 for the Mellon National Bank and the U.S. Steel Corporation. At 520 feet (160 m) tall, it was the second-tallest building in Pittsburgh until 1970, and the third-tallest until 1984. The building has 41 floors and approximately 950,000 square feet (88,000 m2) of office space. Presently it is the third-largest office building by square feet in downtown Pittsburgh. In 2016, BNY Mellon sold the building for $67.65 million.
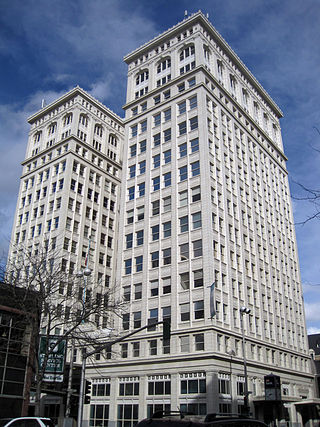
The U.S. Bank Building, previously the Old National Bank Building, is a high-rise in Spokane, Washington, United States. Having been completed in 1910, it was the first skyscraper in the Inland Northwest. At 219 ft (67 m) tall, the building was the tallest in the state of Washington from 1910 to 1911, when it was surpassed by the Key Bank Center in Tacoma—which itself was far surpassed by Seattle's Smith Tower in 1914. It remained the tallest building in Spokane, until the 1929 completion of the Paulsen Medical and Dental Building, located across the street.

The Public Investment Fund (PIF) Tower is a 385 m (1,263 ft) skyscraper in Riyadh, Saudi Arabia. Construction started in 2010 and was topped-out in 2014. The building was finally completed in 2021, making it the tallest building in Riyadh, surpassing Burj Rafal, and the second-tallest in Saudi Arabia. Designed by HOK and Omrania, the 76-story PIF Tower is one of the most high-tech skyscrapers in the world and the centerpiece of the King Abdullah Financial District.
























