
There are more than 1,500 properties and historic districts in Colorado listed on the National Register of Historic Places. They are distributed over 63 of Colorado's 64 counties; only Broomfield County has none.

The Balch House is a historic house in Cincinnati, Ohio, United States. Located along Greendale Avenue in that city's Clifton neighborhood, it is a two-and-a-half-story building constructed primarily in the Queen Anne style of architecture.

The Lombardy Apartment Building is a historic apartment building in downtown Cincinnati, Ohio, United States. A Victorian structure erected in 1885, it is a seven-story building with a metal-covered Mansard roof, built with brick walls and a stone foundation. Constructed by the firm of Thomas Emery's Sons, Cincinnati's leading real estate developers during the 1880s, it was one of the earliest large apartment buildings erected in the city. It is one of four large apartment complexes erected by the Emerys during the 1880s; only the Brittany and the Lombardy Apartment Buildings have endured to the present day. Both the Lombardy and the Brittany were built in 1885 according to designs by Samuel Hannaford; at that time, his independent architectural practice was gaining great prominence in the Cincinnati metropolitan area.
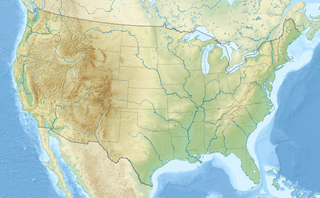
Oxon Cove Park and Oxon Cove Farm is a national historic district that includes a living farm museum operated by the National Park Service, and located at Oxon Hill, Prince George's County, Maryland. It is part of National Capital Parks-East. It was listed on the National Register of Historic Places in 2003.

The Crawford-Gilpin House is a place on the National Register of Historic Places in Martinsville, Indiana, United States, thirty-four miles southeast of Indianapolis. It was placed on the Register on June 24, 2008. It made the list due its brick Italianate structure being among the finest in Martinsville/Morgan County, and for being the home of many prominent leaders in Martinsville history.
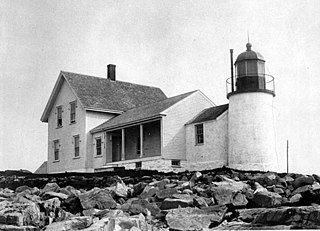
Winter Harbor Light is a lighthouse in Winter Harbor, Maine. It is located on Mark Island, a small island between the Schoodic Peninsula and Turtle Island, near the entry to the town's main harbor. The light was built in 1856 and was deactivated in 1933; it is no longer an aid to navigation, and is privately owned. The light was listed on the National Register of Historic Places as Winter Harbor Light Station on February 1, 1988.

Sheldon–Owens Farm is a national historic district located at Willsboro in Essex County, New York. The district contains seven contributing buildings, one contributing site, and seven contributing structures. They are set on a property assembled between 1784 and 1945. The oldest structure is a barn dated to the late 18th century. A number of the outbuildings date to the 1830s and include barns, a granary, brick smokehouse, and sugar house. The farmhouse dates to 1853 and was constructed on the foundation of the 18th-century house. Dated to the early 20th century are a storage shed, machine shed, well house, and additions and renovations to older buildings. The property has been adapted for use as a bird sanctuary.

The Wallischeck Homestead is a historic group of farm buildings in southwestern Mercer County, Ohio, United States. The family of Philo Wallischeck, all natives of the Grand Duchy of Baden, settled on the site in 1855. For their first ten years, they lived in a log cabin along the road; this arrangement ended when Philo bought a substantially larger area of land in 1866. Starting in that year and continuing until 1880, the family erected a complex of buildings that survive, virtually unchanged, into the present day.
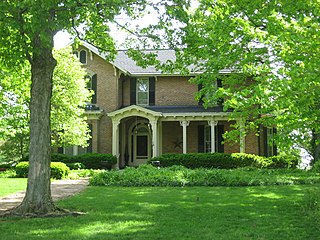
Elmwood Place is a historic farmstead in the southwestern corner of Union County, Ohio, United States. Located along State Route 161 near the community of Irwin, the farmstead comprises six different buildings spread out over an area of 9 acres (3.6 ha).

John E. Aldred Estate, also known as St. Josaphat's Monastery, is a historic estate located at Lattingtown in Nassau County, New York. It was designed in 1916 by architect Bertram Goodhue, with landscaping by Olmsted Brothers, for public utility executive John Edward Aldred.
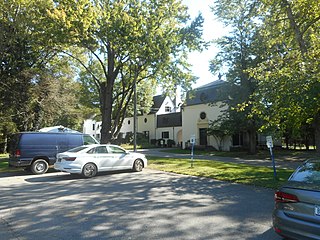
Benjamin Moore Estate, also known as Chelsea, is a historic estate located at Muttontown in Nassau County, New York. It was designed in 1923–1924 by architect William Adams Delano (1874–1960) for Benjamin Moore and Alexandra Emery. The manor house is an eclectic Chinese and French Renaissance style inspired dwelling. It is "U" shaped, two and one half stories high with hipped and gable roofs, covered with concrete block on a concrete foundation. The front facade features a steeply pitched roof, four large irregularly spaced chimneys, and a large brick tourelle with a conical roof. The property also has a contributing formal garden, gatehouse, picturesque roadways, garage, conservatory, octagonal gazebo, shed and tool house, and large open lawns.
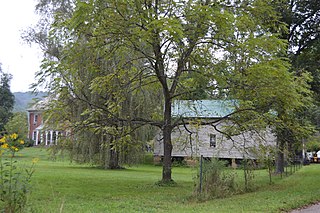
The Waernicke–Hille House and Store are a pair of historic buildings located near the community of Archer's Fork in Washington County, Ohio, United States. Located approximately 150 feet (46 m) away from each other, the two buildings lie along Township Road 36. The store and three-story house were both constructed for the families of Ernst Waernicke, a German who pioneered the cultivation of tobacco in the surrounding Independence Township. Along with other Germans, Waernicke induced significant growth in Independence Township through the cultivation of tobacco, starting in the 1850s.
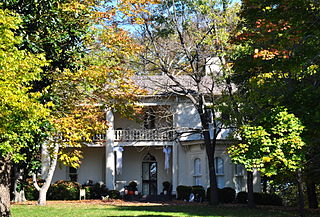
The Owen-Cox House is a property in Brentwood, Tennessee that was listed on the National Register of Historic Places in 1988. The property is also known as Maplelawn.

Owen Tudor Hedges House, also known as Fairstone and Cedar Grove, is a historic home near Hedgesville, Berkeley County, West Virginia. It was built in 1860 and is a two-story, five-bay, brick Greek Revival style dwelling with a gable roof. It features a one-story, full-width porch along the front facade, with a hipped roof. Also on the property is a barn (1859), ice house, slave house, outbuilding, two sheds, and a well house / gazebo.
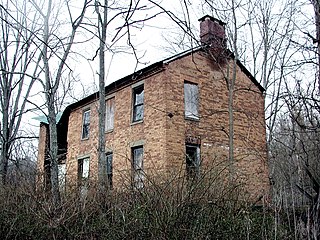
The Savage-Stewart House is one of the oldest buildings in Athens County, Ohio, United States. Located a short distance southeast of Canaanville along U.S. Route 50, it features many architectural details typical of expensive buildings constructed in early Ohio, and it has been named a historic site.
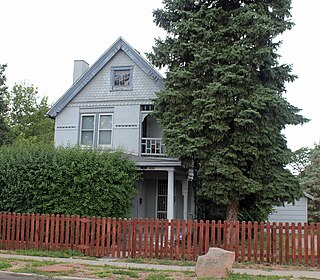
The Granville Fuller House is a Queen Anne style home located at 2027 Galena St, in Aurora, Colorado, United States. It was built in 1892, and is listed on the National Register of Historic Places. The house is one of only a few surviving and intact houses commissioned by Aurora's founder, real estate developer Donald Fletcher.

The Jeff Kimball House is a historic residence in the village of Mechanicsburg, Ohio, United States. Once home to one of the village's leading residents, it has been named a historic site.

Redlands is a historic farmhouse near the city of Circleville in the south-central part of the U.S. state of Ohio. A grand home built in the middle of the 19th century, it has been named a historic site.
Merrill H. Hoyt was a prominent American architect, business man and leader in the building design community of Denver, Colorado from 1910 to 1933.

The Welch-Averiett House, in Talladega County, Alabama near Sylacauga, Alabama, dates from 1830. It was listed on the National Register of Historic Places in 1986. The listing included four contributing buildings on 44 acres (18 ha), on a land parcel of about 1,000 acres (4.0 km2).





















