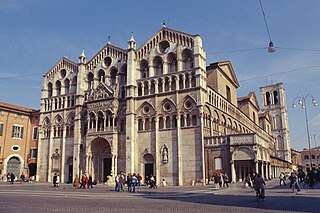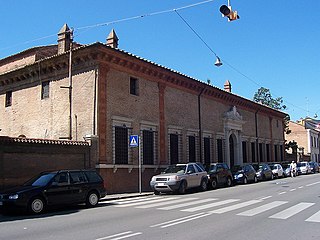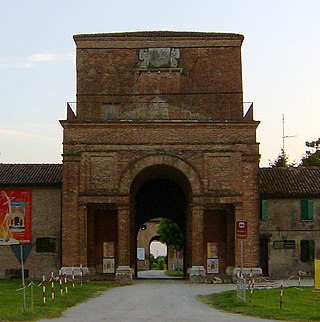History
It was designed around 1492 by the architect Biagio Rossetti as part of the grandiose urban planning work known as the Addizione Erculea to create the Quadrivio degli Angeli. The other monumental buildings that make up the apexes of the crossroads are the palazzo dei Diamanti and the palazzo Prosperi-Sacrati.
The palace was built starting in 1498 and the work was partly supervised directly by Duke Ercole I d'Este before selling it to Aldobrandino Turchi, [1] exponent of the Giocoli Turchi lineage, a collateral branch descending from the Giocoli. [2]
The palace was ceded to the military in 1933 and heavily damaged by bombing during World War II. It was later renovated and used as a university and museum building. It has housed the Botanical Garden of the University of Ferrara in the garden since 1962 and in 1964 the then Institute of Geology was transferred there, later becoming the seat of the Department of Biology and Evolution and the Museum of Palaeontology and Prehistory Piero Leonardi.

Ferrara is a city and comune in Emilia-Romagna, Northern Italy, capital of the Province of Ferrara. As of 2016, it had 132,009 inhabitants. It is situated 44 kilometres northeast of Bologna, on the Po di Volano, a branch channel of the main stream of the Po River, located 5 km north. The town has broad streets and numerous palaces dating from the Renaissance, when it hosted the court of the House of Este. For its beauty and cultural importance, it has been designated by UNESCO as a World Heritage Site.

Cento is a town and comune in the province of Ferrara, Emilia-Romagna, Italy.

Biagio Rossetti was an Italian architect and urbanist from Ferrara. A military engineer since 1483, and the ducal architect of Ercole I d'Este, in 1492 Rossetti was assigned the project of enlarging the city of Ferrara.

Palazzo Schifanoia is a Renaissance palace in Ferrara, Emilia-Romagna (Italy) built for the Este family. The name "Schifanoia" is thought to originate from "schivar la noia" meaning literally to "escape from boredom" which describes accurately the original intention of the palazzo and the other villas in close proximity where the Este court relaxed. The highlights of its decorations are the allegorical frescoes with details in tempera by or after Francesco del Cossa and Cosmè Tura, executed ca 1469–70, a unique survival of their time.

The Duchy of Ferrara was a state in what is now northern Italy. It consisted of about 1,100 km2 south of the lower Po River, stretching to the valley of the lower Reno River, including the city of Ferrara. The territory that was part of the Duchy was ruled by the House of Este from 1146 to 1597.

The Castello Estense or castello di San Michele is a moated medieval castle in the center of Ferrara, northern Italy. It consists of a large block with four corner towers.

Palazzo dei Diamanti is a Renaissance palace located on Corso Ercole I d'Este 21 in Ferrara, region of Emilia Romagna, Italy. The main floor of the Palace houses the Pinacoteca Nazionale di Ferrara.

Ercole I d'Este KG was Duke of Ferrara from 1471 until 1505. He was a member of the House of Este. He was nicknamed North Wind and The Diamond.

Ferrara Cathedral is a Roman Catholic cathedral and minor basilica in Ferrara, Northern Italy. Dedicated to Saint George, the patron saint of the city, it is the seat of the Archbishop of Ferrara and the largest religious building in the city.

The Palazzina Marfisa d'Este is a Renaissance-style small palace, once suburban, and sometimes referred to as a villa, located on Corso Giovecca #170, just east of Central Ferrara, region of Emilia-Romagna, Italy. It was constructed in 1559 by the peripatetic Francesco d'Este, and inherited by his daughter, Marfisa in 1578.

The Palazzo di Giulio d'Este is a palace located on Corso Ercole I d'Este #16 in Ferrara, Italy.

Palazzo Prosperi-Sacrati is a Renaissance-style palace located on Corso Ercole I d'Este in Ferrara, region of Emilia Romagna, Italy. The palace with its protruding marble portal and balcony, and with a corner balcony and pilaster on the corner with Corso Biagio Rossetti, was designed and built in 1493-1498 by Biagio Rossetti as part of the Addizione Erculea. It is flanked on the ground floor by marble pilasters. It is across the Corso Rossetti from the lateral facade of the Palazzo dei Diamanti.
The following is a timeline of the history of the city of Ferrara in the Emilia-Romagna region of Italy.

Delizia di Belriguardo is the headquarters of the Museo civico di Belriguardo. It was built by Niccolò III d'Este. Lucrezia Borgia stayed here frequently.
The Gallerie Estensi is a network of three museums and a library, bringing together the collective fruits of artistic production from Ferrara, Modena and Sassuolo in the Emilia-Romagna region of Northern Italy. The galleries aim to preserve the historic heritage left by the influential House of Este, with a focus on relating their noble past to the local communities at each site.

The Pinacotecta Nazionale is an art gallery in Ferrara, Emilia-Romagna, Italy. It is located on the piano nobile of the Palazzo dei Diamanti, a work of Renaissance architecture by Biagio Rossetti, commissioned by Leonello d’Este in 1447. Not to be confused with the Civic Museum on the lower floor, which has hosted temporary exhibitions of contemporary art since 1992, the Pinacoteca houses a collection of paintings by the Ferrarese School dating from the thirteenth to the eighteenth centuries. It was founded in 1836 by the Municipality of Ferrara after Napoleon's widespread dissolution of churches threatened the protection of important public artworks. The gallery is formed as much around notable northern Italian painters as it is around the exquisite interior decoration of the palace itself, together with remnants of frescoes from local churches and later acquisitions from the Sacrati Strozzi collection.

The Palazzo Contrari is a building of mediaeval origin located in Ferrara in Via Contrari, at no. 5, in the city centre, next to the Palazzo di San Crispino.

The Palazzo della Ragione of Ferrara was located in Piazza Trento e Trieste on the corner of Corso Porta Reno. It was built between 1315 and 1325, modified several times and finally demolished after the fire that destroyed it in 1945. A new palace was built in its place, designed by Marcello Piacentini.

The Municipal Palace of Ferrara is located in Piazza del Municipio 2. It was the ducal residence of the Este family until the 16th century, when the court moved to the nearby Castello Estense. It is the seat of the municipality of Ferrara.



















