
The Taj Mahallit. 'Crown of the Palace') is an ivory-white marble mausoleum on the right bank of the river Yamuna in Agra, Uttar Pradesh, India. It was commissioned in 1631 by the fifth Mughal emperor, Shah Jahan to house the tomb of his beloved wife, Mumtaz Mahal; it also houses the tomb of Shah Jahan himself. The tomb is the centrepiece of a 17-hectare (42-acre) complex, which includes a mosque and a guest house, and is set in formal gardens bounded on three sides by a crenellated wall.

Fatehpur Sikri is a town in the Agra District of Uttar Pradesh, India. Situated 35.7 kilometres (22.2 mi) from the district headquarters of Agra, Fatehpur Sikri itself was founded as the capital of the Mughal Empire in 1571 by Emperor Akbar, serving this role from 1571 to 1585, when Akbar abandoned it due to a campaign in Punjab and was later completely abandoned in 1610.

Agra is a city on the banks of the Yamuna river in the Indian state of Uttar Pradesh, about 230 kilometres (140 mi) south-east of the national capital Delhi and 330 km west of the state capital Lucknow. With a population of roughly 1.6 million, Agra is the fourth-most populous city in Uttar Pradesh and twenty-third most populous city in India.
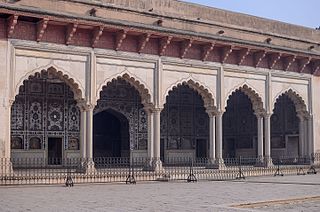
The Sheesh Mahal is a palace located within the Shah Burj block in northern-western corner of Lahore Fort. It was constructed under the reign of Mughal Emperor Shah Jahan in 1631–32, with some additions later under Sikh Maharaja Ranjit Singh. The ornate white marble pavilion is inlaid with pietra dura and complex mirror-work of the finest quality. The hall was reserved for personal use by the imperial family and close aides. It is among the 21 monuments that were built by successive Mughal emperors inside Lahore Fort, and forms the "jewel in the Fort’s crown." As part of the larger Lahore Fort Complex, it has been inscribed as a UNESCO World Heritage Site since 1981.

The Agra Fort is a historical fort in the city of Agra, and also known as Agra's Red Fort. Mughal emperor Humayun was crowned at this fort. It was later renovated by the Mughal emperor Akbar from 1565 and the present-day structure was completed in 1573. It served as the main residence of the rulers of the Mughal dynasty until 1638, when the capital was shifted from Agra to Delhi. It was also known as the "Lal-Qila" or "Qila-i-Akbari". Before being captured by the British, the last Indian rulers to have occupied it were the Marathas. In 1983, the Agra fort was inscribed as a UNESCO World Heritage Site because of its importance during the Mughal Dynasty. It is about 2.5 kilometers (1.6 mi) northwest of its more famous sister monument, the Taj Mahal. The fort can be more accurately described as a walled city. It was later renovated by Shah Jahan.

Mughal architecture is the type of Indo-Islamic architecture developed by the Mughals in the 16th, 17th and 18th centuries throughout the ever-changing extent of their empire in the Indian subcontinent. It developed from the architectural styles of earlier Muslim dynasties in India and from Iranian and Central Asian architectural traditions, particularly Timurid architecture. It also further incorporated and syncretized influences from wider Indian architecture, especially during the reign of Akbar. Mughal buildings have a uniform pattern of structure and character, including large bulbous domes, slender minarets at the corners, massive halls, large vaulted gateways, and delicate ornamentation; examples of the style can be found in modern-day Afghanistan, Bangladesh, India and Pakistan.

The Hawa Mahal is a palace in the city of Jaipur, Rajasthan, India. Built from red and pink sandstone, it is on the edge of the City Palace, Jaipur, and extends to the Zenana, or women's chambers.

Tomb of I'timād-ud-Daulah is a Mughal mausoleum in the city of Agra in the Indian state of Uttar Pradesh. Often described as a "jewel box", sometimes called the "Bachcha Taj" or the "Baby Taj", the tomb of I'timād-ud-Daulah is often regarded as a draft of the Taj Mahal.
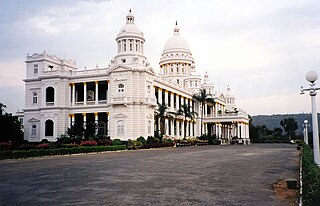
The Lalitha Mahal, now renamed Lalitha Mahal Palace Hotel, is a luxury hotel located in a former royal residence, and the second largest palace in the southern Indian city of Mysore, Karnataka, after the Mysore Palace. It is located near the Chamundi Hills, east of the city. The palace was built in 1921 by Maharaja Krishnaraja Wodeyar IV for the exclusive stay of the Governor-General of India.

Buland Darwaza, or the "Door of Victory", was built in 1575 by Mughal emperor Akbar to commemorate his victory over Gujarat. It is the main entrance to the Jama Masjid at Fatehpur Sikri, which is 43 km from Agra, India.
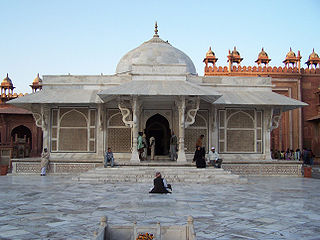
A chhajja is an overhanging eave or roof covering found in Indian architecture. It is characterised with large support brackets with different artistic designs. Variation is also seen in its size depending on the importance of the building on which it features or the choice of the designer.

The Tomb of Salim Chishti is a mausoleum locating within the quadrangle of the Jama Masjid in Fatehpur Sikri, Uttar Pradesh, India. It enshrines the burial place of the Sufi saint, Salim Chisti, a descendant of Baba Farid, and who lived in a cavern on the ridge at Sikri. Considered one of the finest examples of Mughal architecture in India, the mausoleum was built during the years 1580 and 1581 by Akbar, along with the imperial complex at Fatehpur Sikri near Zenana Rauza. It was constructed as a mark of his respect for Salim Chisti, who foretold the birth of Akbar's son, who succeeded Akbar to the throne of the Mughal Empire. Along with the Jama Masjid and the old city of Fatehpur Sikri, the tomb was inscribed on the UNESCO World Heritage List in 1986.
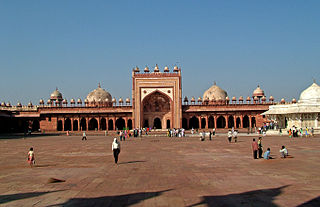
The Jama Masjid is a 16th-century congregational mosque in the UNESCO World Heritage Site of Fatehpur Sikri, located in Uttar Pradesh, India. It was built by Mughal emperor Akbar, and was the largest mosque in the empire at the time of construction. The Jama Masjid's design drew from earlier mosques built by various pre-Mughal sultanates, and served as an important precedent in subsequent Mughal architecture.

Chepauk Palace was the official residence of the Nawab of Arcot from 1768 to 1855. It is situated in the neighbourhood of Chepauk in Chennai, India and is constructed in the Indo-Saracenic style of architecture.

Firoz Shah palace complex (Hisar-e-Firoza) is an archaeological complex located in modern-day Hisar, in the Haryana state of India, built by Firoz Shah Tughlaq of the Delhi Sultanate in 1354 AD. It is maintained by the Archaeological Survey of India.
Mahal, meaning "a mansion or a palace", though it may also refer to "living quarters for a set of people". It is an Indian word which derives from the Persian word mahal, deriving from the Arabic word mahall which in turn is derived from ḥall ‘stopping place, abode’. A place of destination would therefore be referred to as "mahal anuzul". A place of recreation would be referred to as "mahal anunzul". The term máhal to refer to a place was also adopted in Hindi for example Panch Mahals and Jungle Mahals. The word developed its meaning for palace as in opposition to that of a jhopri or a "dilapidated house" as a neologism.
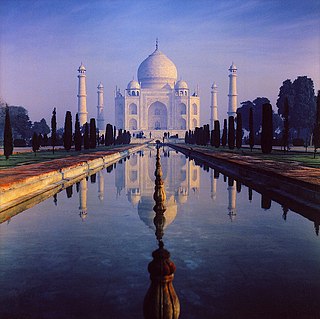
The architecture of Uttar Pradesh demonstrates a diverse and eclectic combination of Buddhist, Hindu, Indo-Islamic, and Indo-European architectural styles. Three of its architectural monuments—the Taj Mahal, the Agra Fort, as well as the township of Fatehpur Sikri founded by the Mughal emperor Akbar—are designated UNESCO World Heritage Sites. The architectural structures in Uttar Pradesh include ancient Buddhist stūpas and vihāras, ancient Buddhist and Hindu monasteries, townships, forts, palaces, temples, mosques, mausoleums, memorials, and other community structures. Uttar Pradesh's architectural structures also include various Hindu temples, Ghats, etc. largely found in ancient cities like Benares (Varanasi), Brindaban (Vrindavan), Mathura, and Prayagraj (Allahabad).

Dol-Mandir, also known as Dol-Mandav is a Hindu temple of the Puthia Temple Complex in Puthia Upazila, Rajshahi Division, Bangladesh. It is located within the Puthia market area. An inscription dates the temple to 1778 built by Vubanendra Narayan, the Panch Ani Raja.

'Jodha Bai Mahal' also known as 'Jodh Bai Mahal' is the largest palace in Fatehpur Sikri commissioned by Mughal Emperor Akbar in 1569 for his favourite queen consort, Mariam-uz-Zamani, commonly known as 'Jodha bai' . This Mahal is the largest complex of the zenana. It is a masterpiece of the fusion of Hindu and Persian architecture made with red sandstone.

The Anup Talao is a pavilion completed in 1576. It is set in the centre of a pool in the courtyard of the Fatehpur Sikri Fort in Fatehpur Sikri, Uttar Pradesh, India. The pavilion is also known as "Char-Chamad", referring to the four bridges. Located north of the imperial apartments in the Mahal-i Khass courtyard (Khwabgah) and Northeast of Hujra-i-Anup Tala-u a pavilion that housed Akbar’s guests.


















